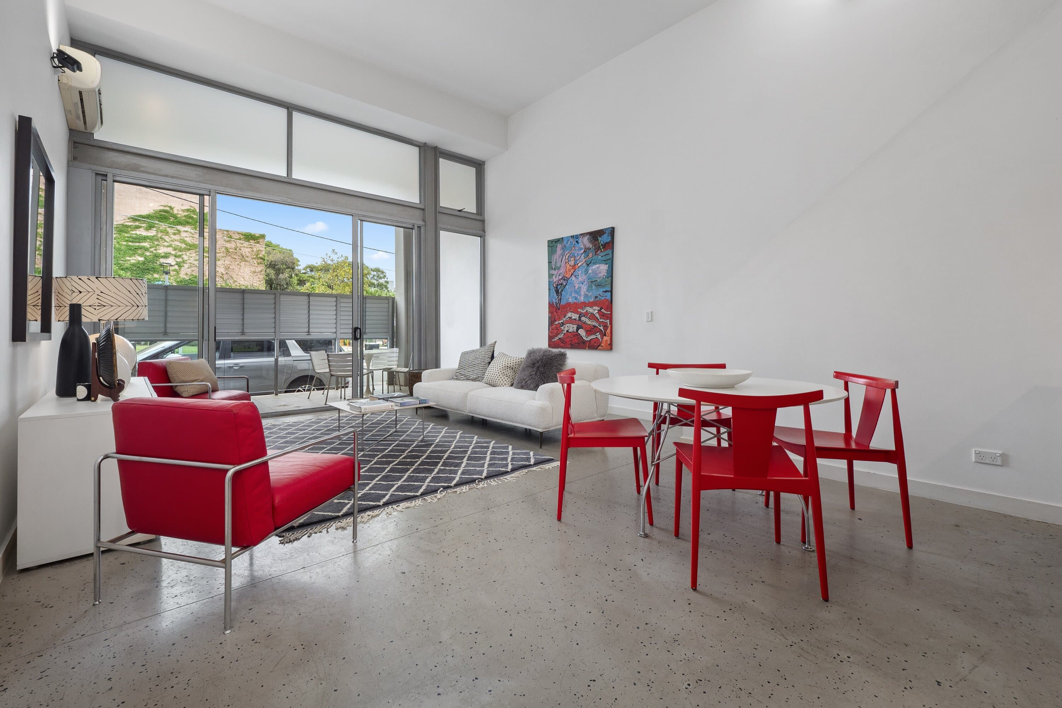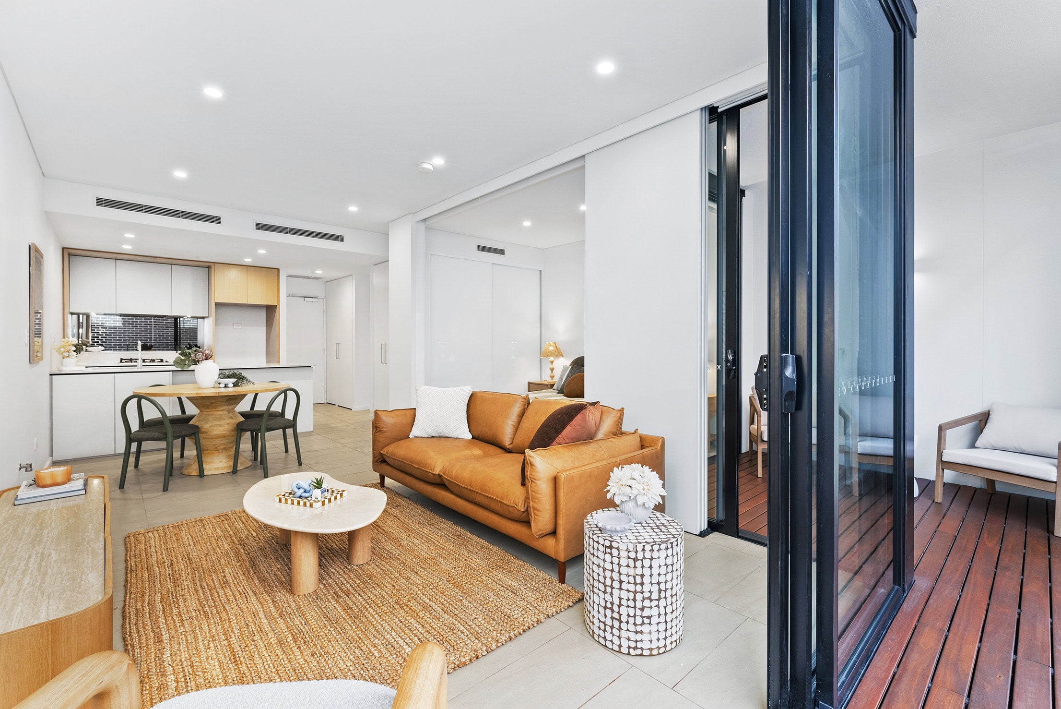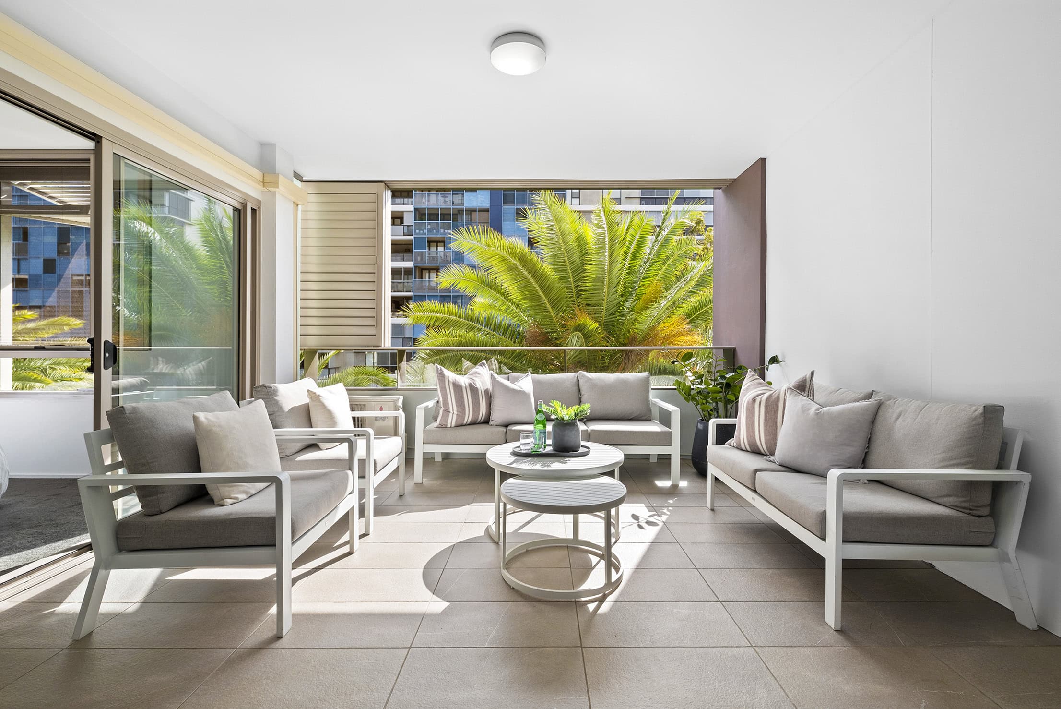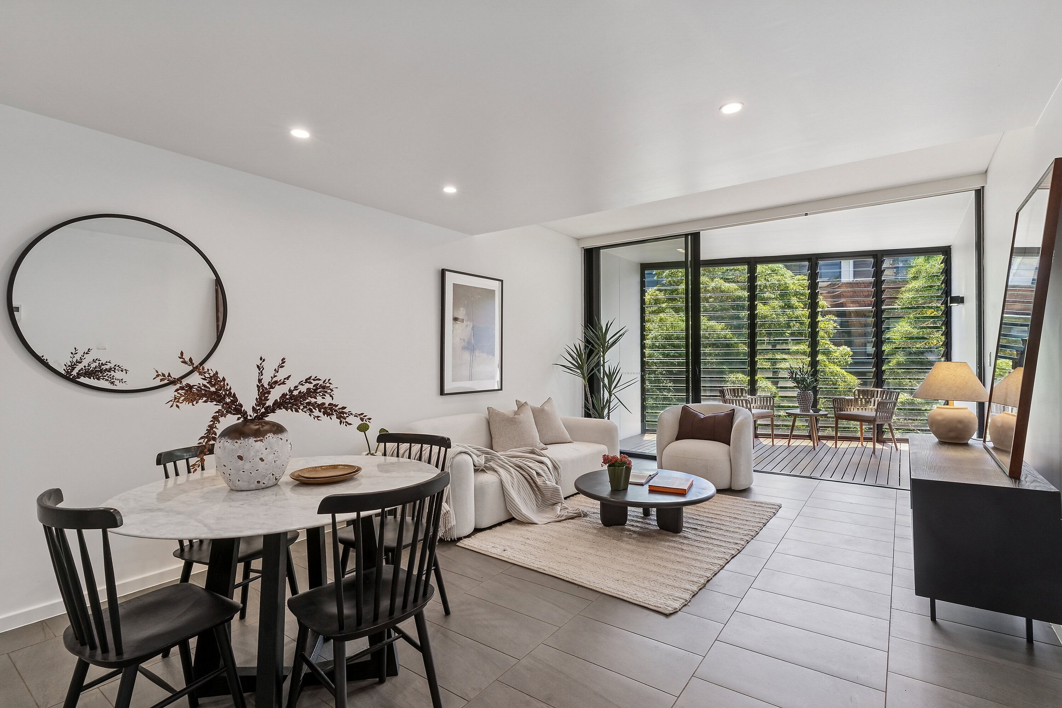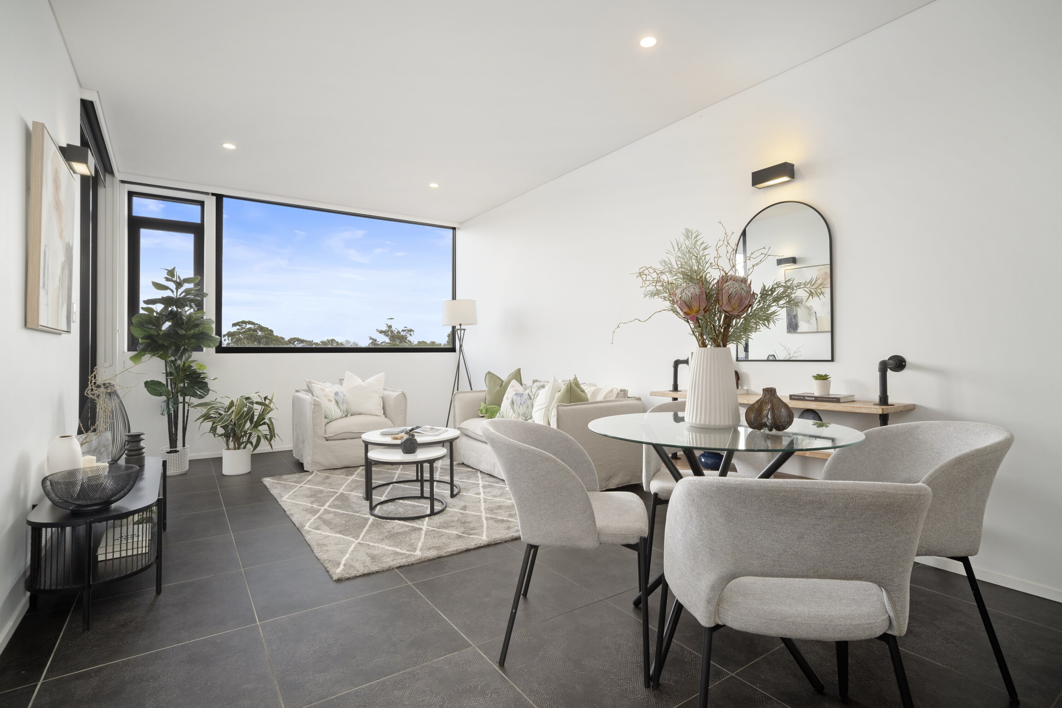New York style loft in the Biscuit Factory
Designed by award-winning architects Marchese Partners, this dual level loft is set the landmark Biscuit Factory warehouse conversion with an over-sized car space and storage. Soaring double height ceilings bring a dramatic sense of light and space with whole-floor living space with covered terrace and a mezzanine bedroom capturing the essence of urban style in a tucked-away spot of Camperdown’s Soho quarter. Sleek, stylish and incredibly convenient, the oversized apartment features access to the building’s stunning rooftop garden and lap pool set against a dazzling city skyline backdrop. Walk to Sydney University, Broadway and the RPA Hospital precinct.
– Bright streamlined interiors with a sleek industrial aesthetic
– Security access, air-conditioned interior, concrete floors
– Clean lines, double-height ceilings and architectural lighting
– Sleek gas kitchen with dishwasher and stone benchtops
– Loft bedroom with robe and an oversized modern bathroom
– Common rooftop garden, mosaic-tiled pool and city views
– An oversized car space with a storage cage, ample visitor parking
– Weston’s factory conversion, home of the iconic Wagon Wheel
– Deus Cafe on the corner, 650m to Sydney University campus
– Vibrant city fringe address with cafes and eateries all around
– 500m to Camperdown Park’s organic cafes and sport facilities
 Subscribe
Subscribe









 1
1  1
1  1
1 
