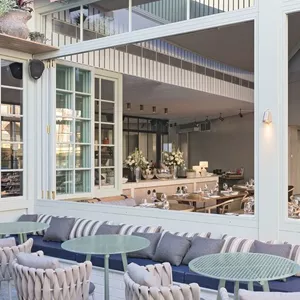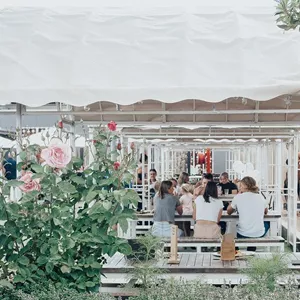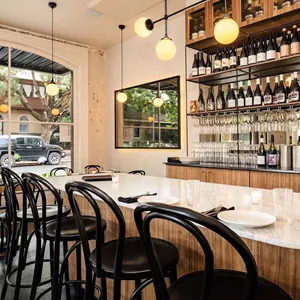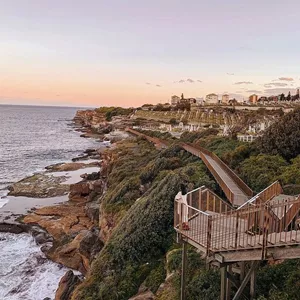Brand-New Family Home With Stunning Views
Nestled on a peaceful street within Canberra's burgeoning Taylor suburb, defining entertainment and comfort, this brand new north-facing multi floor family home accommodates four bedrooms, three bathrooms and various living areas, along with an array of upscale features showcased throughout this supreme home. Upon entering, a sense of serenity envelops you. A formal lounge room awaits you at the front of the house fitted with coat storage, whilst on the lower level, there is an open-plan kitchen fitted with high end appliances seamlessly integrates with the open plan living and dining area, expanding out to your private alfresco area. The accommodation is thoughtfully designed, with four generously sized bedrooms, each adorned with either built-in or walk-in robes. The master suite, inclusive of 'His' and 'Her' sizable walk-in robe and sinks in a pristine ensuite bathroom. A guest room fully equipped with a walk in robe and ensuite to cater for any of your guests needs. The remaining two bedrooms uphold the property's uniformity with their attention to design, space, and quality finishes. The upper floor is where you will locate the sizable shared bathroom equipped with a gorgeous bath tub. Outside, a covered alfresco fitted with views, perfect for a BBQ space flows into a kid-friendly fully land landscaped yard fitted with mulched garden beds provides convenience and tranquillity. Sun floods this area and continues throughout the home. Conveniently located directly across Dorney Park Rise and close proximity to Margaret Hendry School, Gungahlin Anglican Church, Taylor Sports Grounds, Adventure Park and upcoming Agnes Shea High School. * Four bedrooms, three bathrooms and separate powder * Bath tub in shared bathroom * Master bedroom with his and her walk in robe and ensuite * Guest room with walk in robe and ensuite * Luxurious kitchen fitted with high end appliances, walk in pantry and dual sinks * Bosh Series 8 Pyrolytic oven with steaming function and Bosh Series 8 Compact oven with microwave function * Bosh Series 6 80cm induction cooking top with four zones * Fish and Paykel 90 cm undermount black glass rangehood * Bosh under bench Series 6 black dishwasher * High ceilings throughout the home * Second lounge and rumpus separate from open kitchen/living and dining area * Samsung individually zoned ducted heating and cooling throughout the home * Double glazing windows and sliding doors * Fly screens to all windows and sliding doors * Colourbond fencing and roof * Double garage * Facing the reserve * Close proximity to the new Hindu temple Rates: $3,045pa (approx.) Land Tax: $5,127pa (approx.) UCV: $505,000 (2023) Whilst all care has been taken to ensure accuracy in the preparation of the particulars herein, no warranty can be given, and interested parties must rely on their own enquiries. This business is independently owned and operated by Belle Property Canberra. ABN 95 611 730 806 trading as Belle Property Canberra.
More information about this property, including the Statement of Information, can be found on our website.
Enquire about this property
Valuing your home
in this area?
Contact us for a free property appraisal with your local Belle Property Real Estate expert.
Valuing your home
in this area?
Contact us for a free property appraisal with your local Belle Property Real Estate expert.




