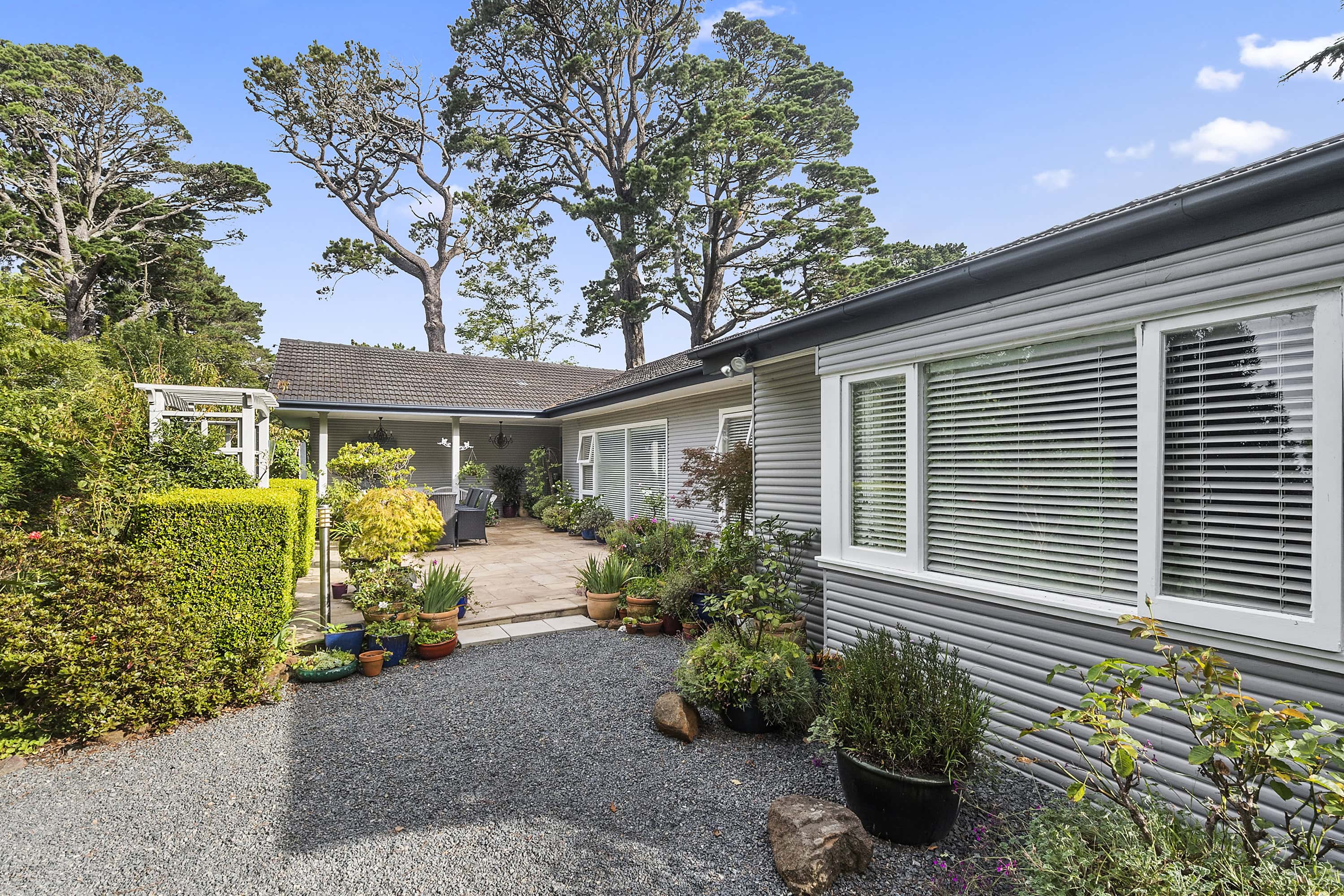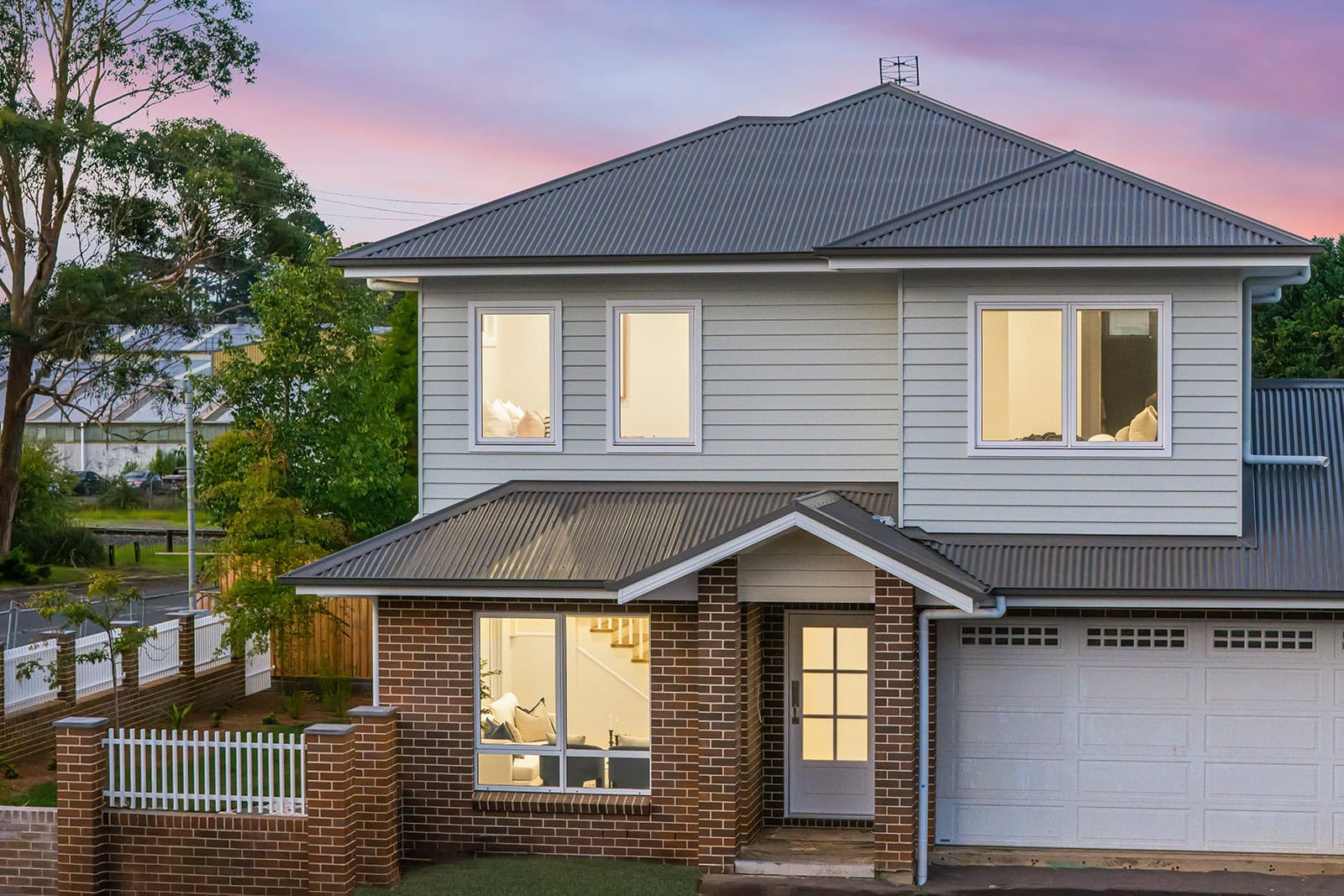Modern elegance and effortless living in the Heart of Moss Vale
This stunning brand-new oversized residence perfectly blends modern design, practical comfort, and timeless style all within one of the Highlands’ most convenient locations. This triplex presents as an excellent option for downsizers, first-time homebuyers, or investors seeking a smart addition to their portfolio. Buy one, two or all three – you decide.
The open plan layout provides functionality for everyday living, featuring timber style flooring throughout the central living areas which seamlessly connects to the covered alfresco area complete with an outdoor kitchen. These inviting spaces create a harmonious blend between indoor and outdoor living and with the bonus of a fully fenced rear garden making it an ideal retreat for relaxation.
The oversized main bedroom with garden views includes a private ensuite and walk in robe. The additional three bedrooms are thoughtfully designed with carpet adding a touch of luxury underfoot. Each bedroom comes complete with built-in robes, offering ample storage space, while ducted reverse cycle air-conditioning ensures a comfortable atmosphere year-round. Theses bedrooms are serviced by the well-sized main bathroom and additional powder room.
Just moments from the bustling Moss Vale town centre, the location boasts easy access to public transport, local schools, the Moss Vale Aquatic Centre, and the prestigious Moss Vale Golf Club.
Everything in this residence is designed to make your life comfortable and enjoyable, from the carefully chosen finishes, neutral colour palette to the functional layout. Don’t miss the opportunity to call this your brand-new home, so for additional information or to arrange an inspection please contact Henry Capel on 0431 190 368 or David Pearce on 0438 846 199.
Additional features:
– Option for you to buy one, two or all three of these triplexes
– Move-in ready brand-new single level 4-bedroom and 2-bathroom with separate powder room
– Construction of weatherboard exterior, Colourbond metal roof and open plan single level layout with multiple living areas
– Shaker style custom kitchen with sit up island bench featuring stone bench tops, premium appliances, breakfast bar and ample storage
– Main bedroom features ensuite and walk in robe. Three additional bedrooms with built-in robes serviced by the well-appointed main bathroom featuring floor-to-ceiling tiles, twin vanities, separate bath, shower and toilet.
– Separate powder room, spacious laundry with additional linen storage cupboards, high ceilings with feature skylights, mix of timber and carpet flooring and reverse cycle air-conditioning
– Intercom doorbell system, generous single auto garage with internal access and fully fenced rear garden
Disclaimer: All information contained herein is obtained from property owners or third-party sources which we believe are reliable, with no reason to doubt its accuracy. All interested person/s should rely on their own enquiries.
 Subscribe
Subscribe









 4
4  2
2  1
1 










