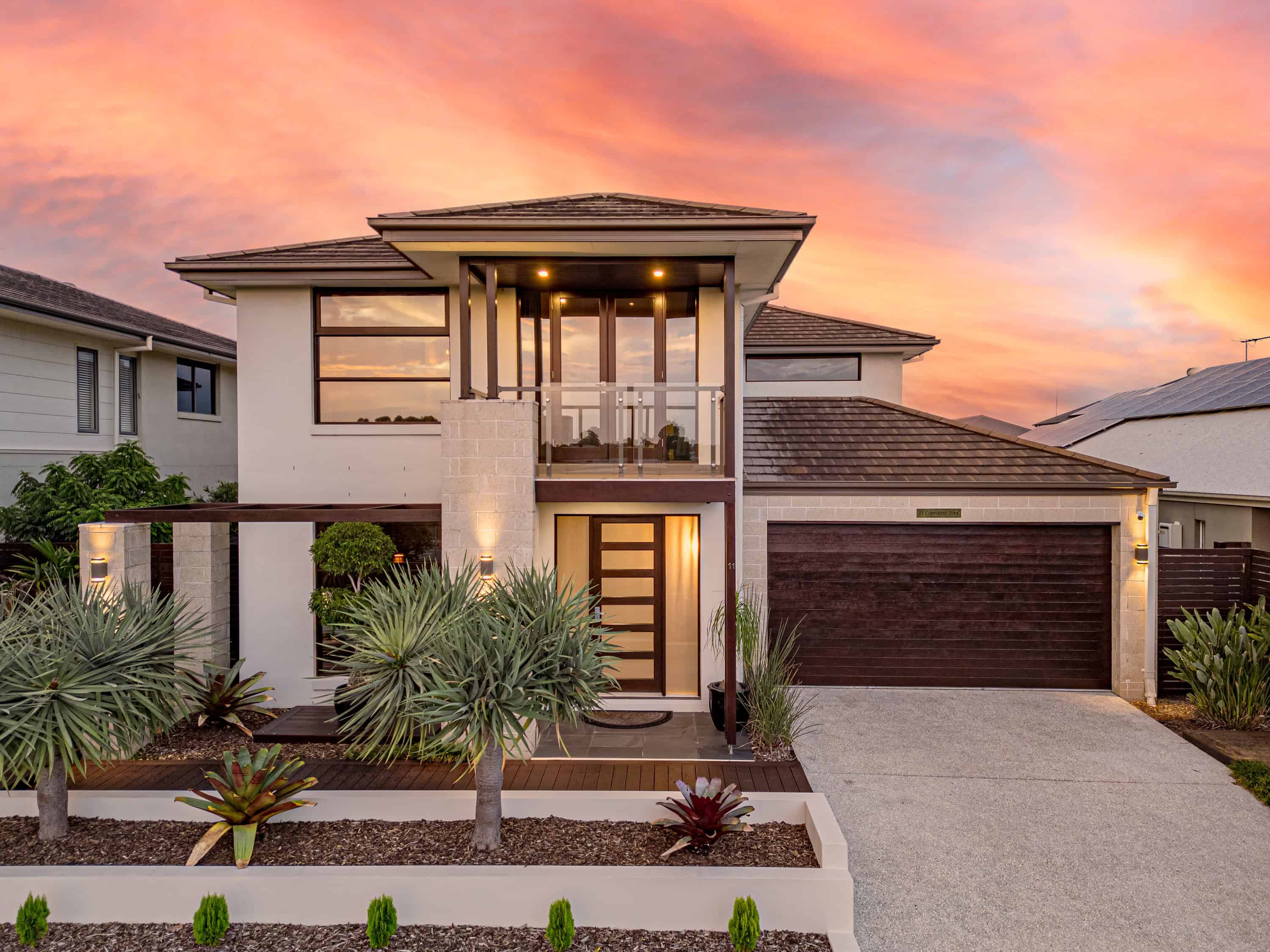OPEN HOME CANCELLED.
This clean and tidy, modern and spacious four-bedroom, two-bathroom home offers a fantastic blend of space, style, and comfort.
The master suite is a highlight, featuring a spacious walk-in robe and an ensuite.
The other three bedrooms are generously sized, each with built-in robes and easy access to the main bathroom, which includes a relaxing bath and separate shower.
Designed for easy living, the home features an open-plan kitchen, living, and dining area, perfect for family gatherings or entertaining.
The kitchen is well-equipped with a gas cooktop, stone benchtops, and modern appliances, including a dishwasher and built-in pantry.
A dedicated media room adds extra versatility to the space, offering a quiet place to unwind.
Additional highlights include split-system air conditioning in the main bedroom and lounge, ceiling fans throughout, and security screens on doors and windows for added peace of mind.
The covered alfresco area, complete with a gas point, is perfect for outdoor entertaining, while the double garage provides ample space for parking and storage.
The property is positioned on a north-west facing block, ensuring great natural light, and offers a low-maintenance, family-friendly lifestyle. Conveniently located near local amenities and parks, this is a perfect home for those looking to settle in a vibrant, growing community.
Although there is only one access gate at present, there is enough space to the side of the property to add a double gate and utilize the space for a trailer or boat.
Property Details:
* Built in: 2013
* 414sqm block size
* Ceiling Height: 2.4m with a raked ceiling height of 3.3m
* Aspect: North West
* Timber House Frame
* Roof Insulations: Anticon
* Rental Expectation: $750 per week
* Council Rates: approx. $480 per quarter
Four Bedrooms
* Air-Conditioned Main Bedroom with Walk in Robe & Ensuite
* Built-in Robes in Other Bedrooms
Two Bathrooms
* Main Bathroom with Laminate Benchtops, Shower, Bath & Single Vanity
* Ensuite with Laminate Benchtops, Single Vanity & Shower
Open Plan Kitchen, Living & Dining Areas
* Tiled Living/Dining Areas
* Separate Media Room
Open Plan Kitchen
* Stone Benchtops
* Built In Pantry
* 60cm Gas Cooktop
* Dishlex Dishwasher
* Fridge Space: H 1.82m x W 1m x D 0.6m
* Double Garage Dimensions: H 2.4m x W 5.69m x D 5.9m
* Internal Laundry
* Covered Tiled Alfresco
* 2 x Split System Air Conditioners (Lounge & Main Bedroom)
* Gas Hot Water System
School Catchment:
* North Lakes State College – Prep to Year 12
Nearby Private Schools;
* St Benedicts Catholic Primary School
* St Benedicts Secondary College
* The Lakes College Prep to Year 12
 Subscribe
Subscribe







 4
4  2
2  2
2 



 Subscribe
Subscribe




