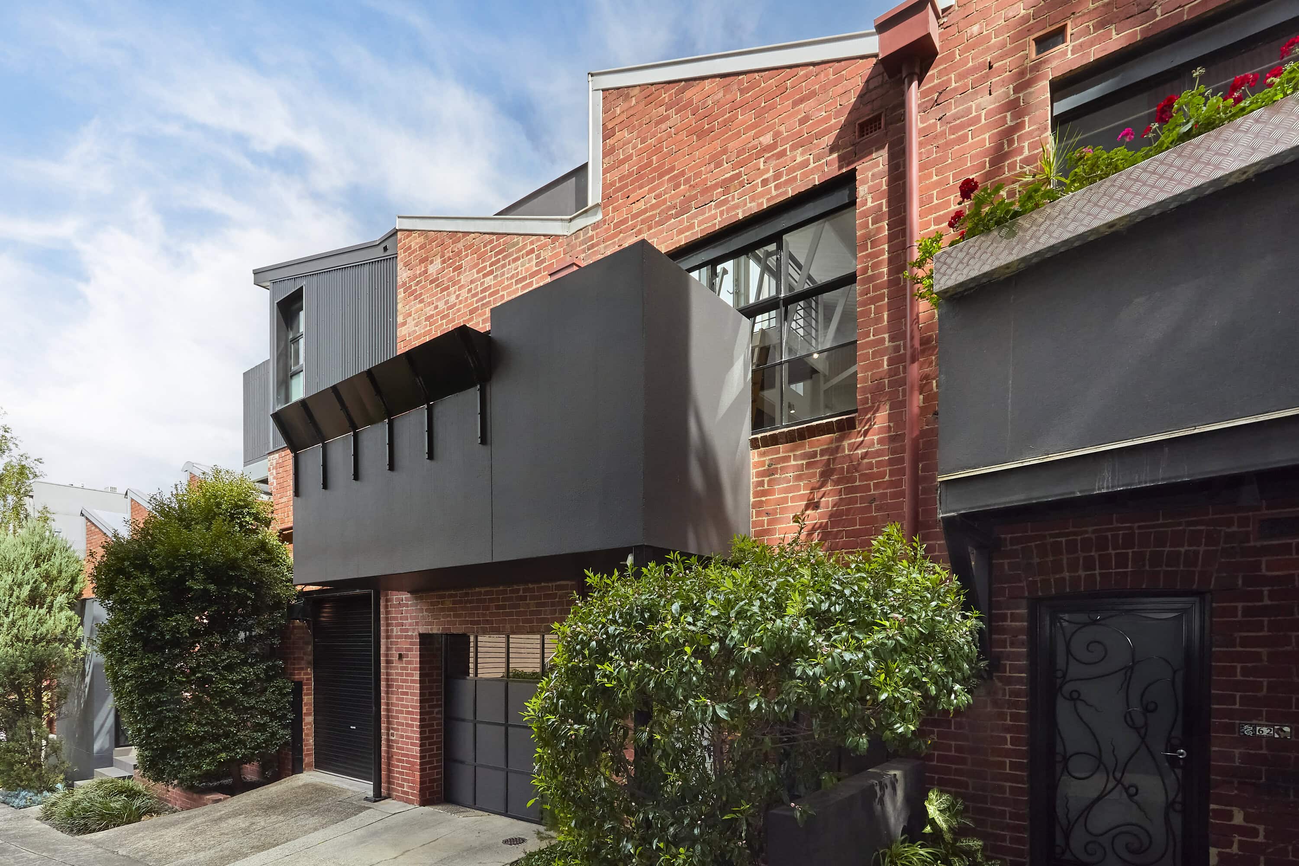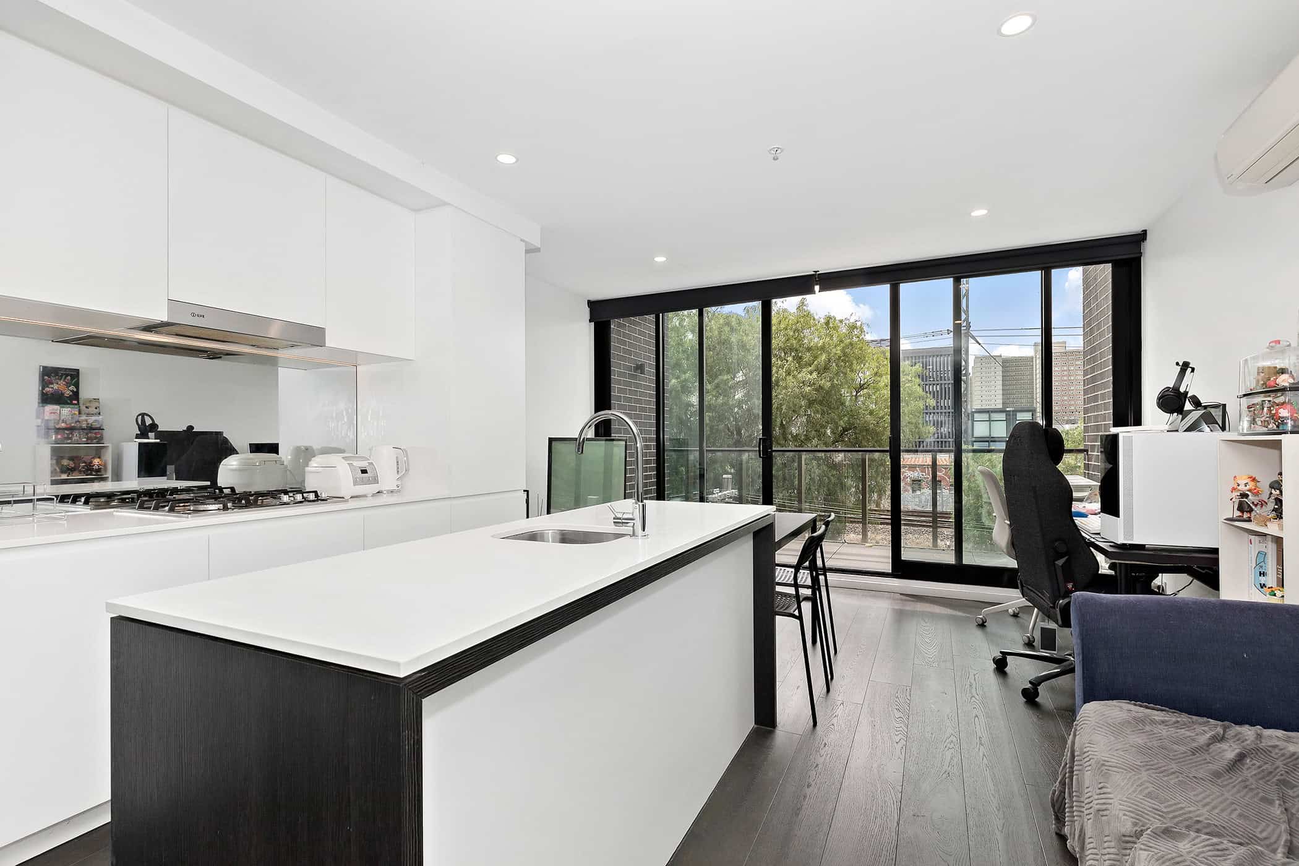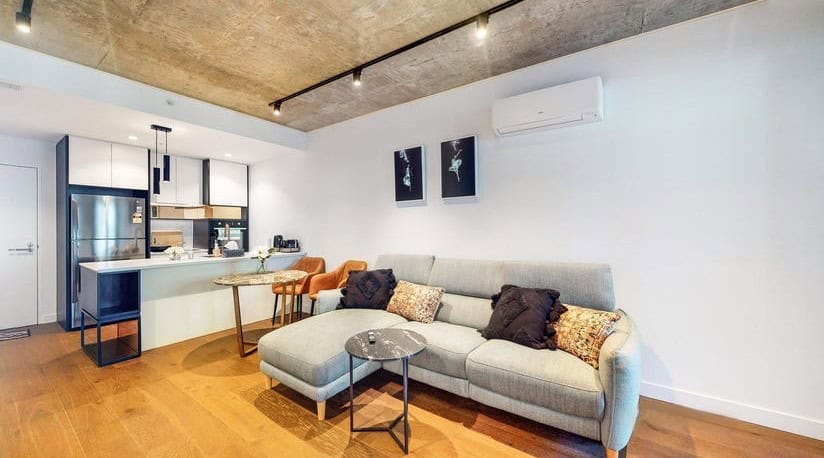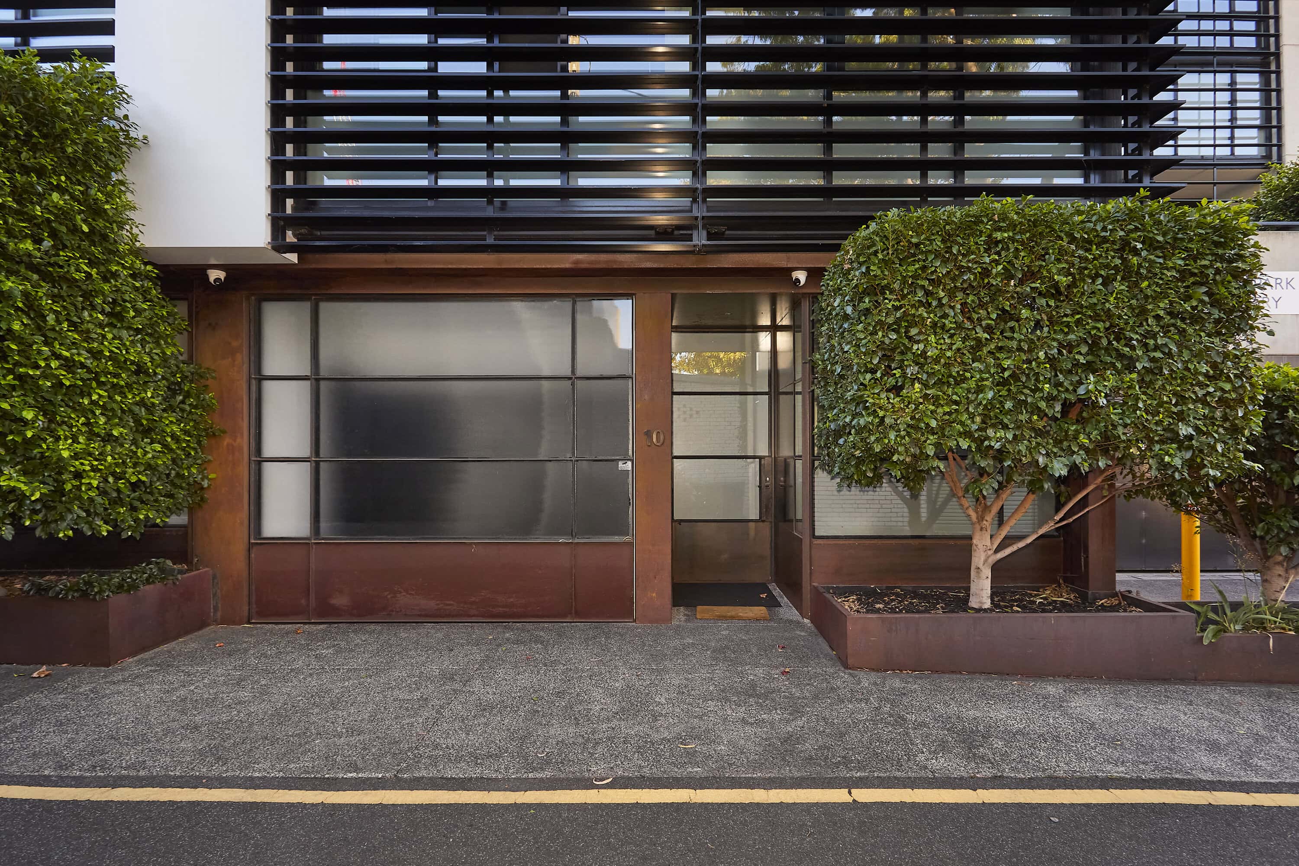Warehouse Charm with Architectural Refinement on Richmond Hill
A unique slice of local history, this evocative 2 bedroom + study 2 bathroom warehouse conversion was expertly designed by Ken Charles of Centrum Architects to create an urban hideaway of light and textural distinction. Enjoying a storied past with one chapter as a major printer and rubber goods manufacturer, this transformed charmer retains the authenticity of its exposed brick walls, timber floors, timber-lined saw-tooth roof and steel framed windows. Clever with its use of glass, this brilliant design features a sophisticated first floor living area with original raked timber ceiling, dining room with exposed Sydney Blue Gum timber ceiling, custom cabinetry (TV integrated), north facing balcony and spacious kitchen with leading appliances including induction cooktop and integrated fridge/freezer. A wall of glass divides the living area from the light and airy main bedroom with its two walls of wardrobes, black and white themed ensuite and European laundry. Take your guests up to the private rooftop terrace and entertain with glimpses of local landmarks including the bluestone St Ignatius’ Church. The ground floor adds a cool 2nd bedroom with floating bedside tables and built in robes, a flexible study/3rd bedroom, a spotless bathroom and a glass framed tandem garage with storage, laundry trough, epoxy flooring and custom-designed auto door. First time offered in 29 years, this modern vintage eye-opener with the benefits of Torrens title, provides wi-fi controlled ducted heating/cooling and keyless entry. Blissfully quiet and secure, yet excitingly close to the junction of Bridge Road and Church Street with multiple trams, dining options galore and Richmond Traders, walk to Citizens Park, Swan Street and East Richmond station.
 Subscribe
Subscribe









 3
3  2
2  2
2 










