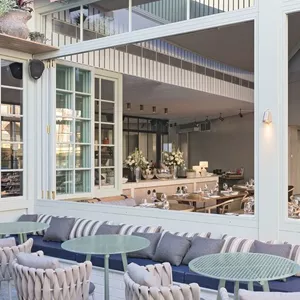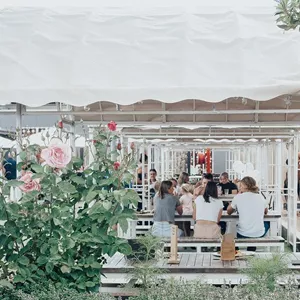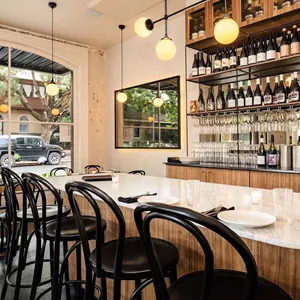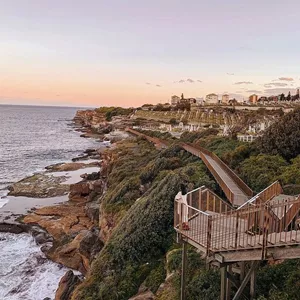Spacious Family Living with Modern Comfort and Style!
Nestled in a peaceful and convenient location, this beautiful four-bedroom home offers a perfect blend of functionality and modern living. The expansive open-plan design encompasses a bright and airy kitchen, living, and dining area providing plenty of space for family gatherings. The kitchen is equipped with high-quality Ariston appliances, including a gas cooktop, built-in oven, dishwasher, and a convenient built-in pantry. Laminate benchtops provide a stylish finish, while the ample fridge space (plumbing already in place) makes meal prep a breeze. The master bedroom is a luxurious retreat, complete with a walk-in robe and an ensuite featuring a single vanity, laminate benchtops, and a spacious shower. The other three bedrooms each have built-in robes, while ceiling fans and plantation shutters ensure year-round comfort and privacy. The home is designed with easy living in mind, including a separate powder room, and a third bathroom with both a bath and shower for family convenience. Ducted air conditioning with two zones provides climate control throughout, while security features including security screen grills on windows and doors give peace of mind. Step outside to a covered alfresco area, perfect for relaxing or entertaining, with low-maintenance gardens that enhance the property's appeal. The double garage provides ample parking, with additional trailer parking available on-site. The property offers a north-east aspect and is built with durable rendered brick and Colorbond roofing, ensuring long-lasting quality. Conveniently located with easy access to local amenities, this home is ready for you to move in and enjoy. Key Features - 640sqm block size - Ceiling Height: 2.6m - Aspect: North East - Brick Rendered Home - Rental Expectation: $800 per week - Council Rates: approx. $515 per quarter - Four Bedrooms * Main Bedroom with Walk in Robe & Ensuite * Built-in Robes in Other Bedrooms - Three Bathrooms * Ensuite with Single Vanity & Shower. * Main Bathroom with Bath & Shower * Second Bathroom with Shower & Toilet * Dedicated Laundry - Kitchen with Laminate Benchtops * 60cm Ariston Gas Cooktop * 60cm Ariston Electric Oven * Dishlex Dishwasher * Fridge Space: 1.7m H x 0.84m W x 0.6m D - Double Garage Dimensions: 2.7m H x 5.9m W x 5.7m D - Fully Fenced, Secure yard. - Tiled undercover alfresco area. - Reverse Cycle Daikin Ducted Air-Conditioning (2 Zones) - Instant Hot Water System This exceptional home blends style, comfort, and security for a family-friendly lifestyle-don't miss out on this wonderful opportunity. - School Catchment: * Bounty Boulevard State School: Prep to Year 6 * North Lakes State College: Year 7 to Year 12 * The Lakes College Private * St Benedict's Catholic Primary School * St Benedict's Catholic College
More information about this property, including the Statement of Information, can be found on our website.
Enquire about this property
Valuing your home
in this area?
Contact us for a free property appraisal with your local Belle Property Real Estate expert.
Valuing your home
in this area?
Contact us for a free property appraisal with your local Belle Property Real Estate expert.




