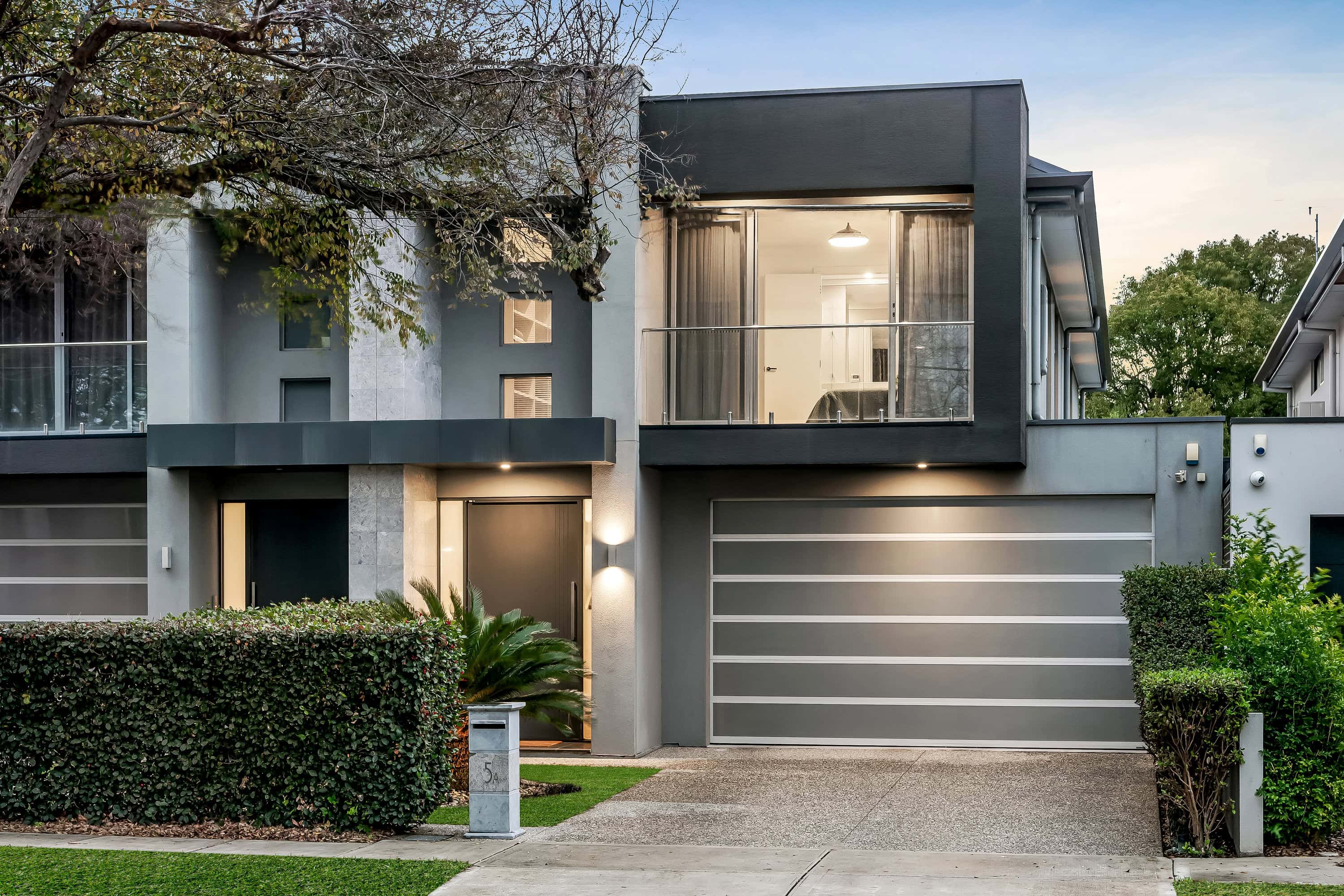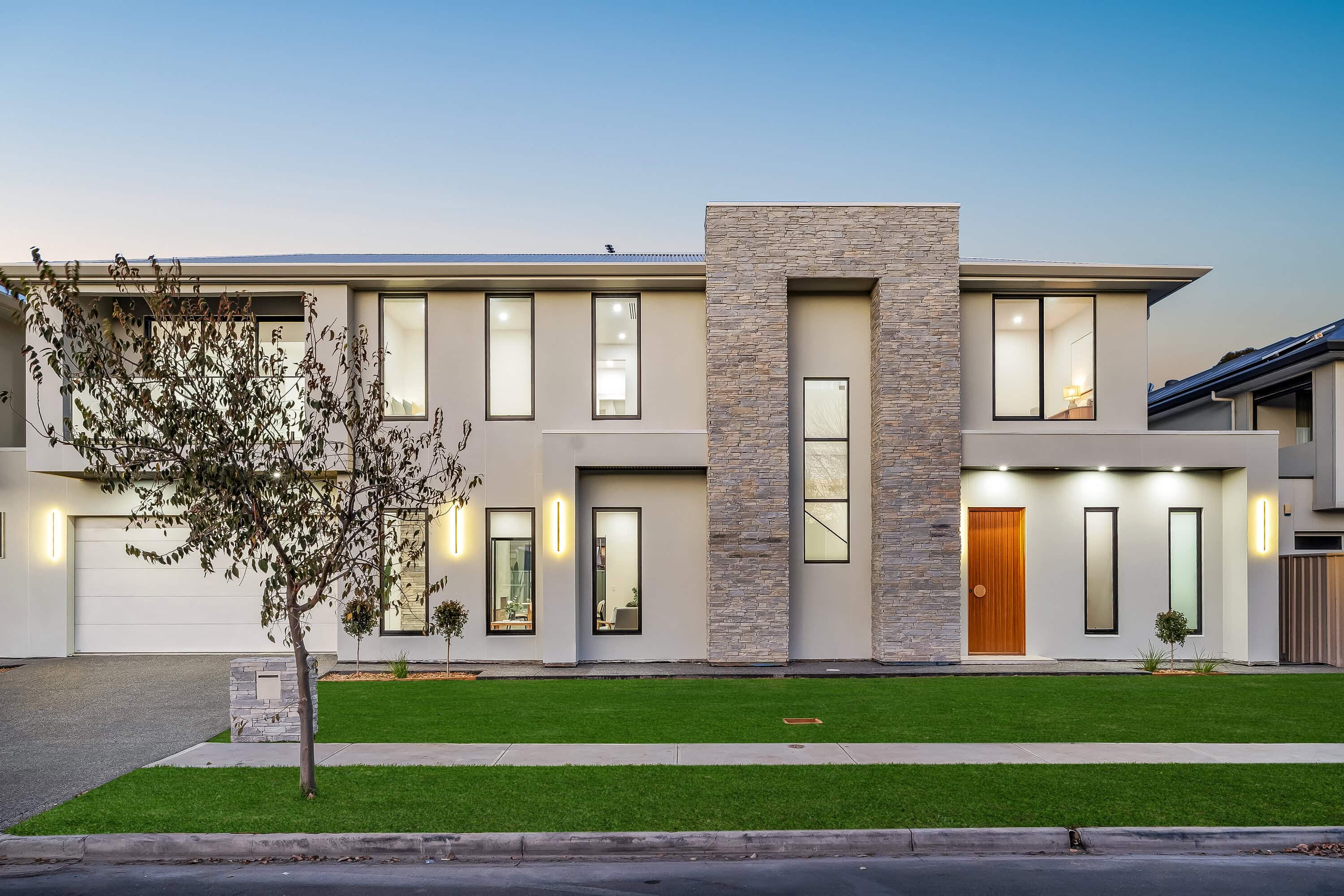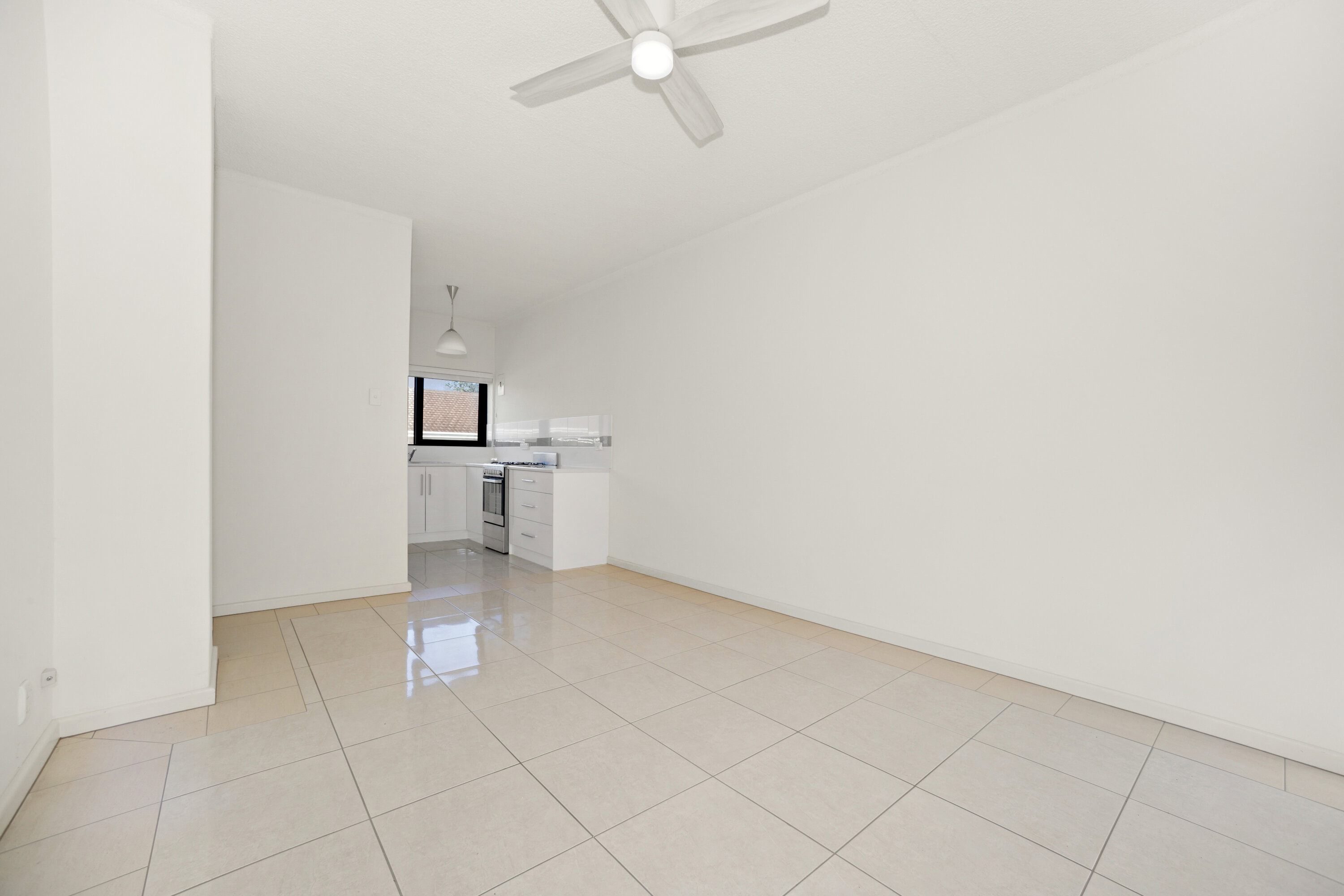Generous Beachside Family Entertainer — Just Minutes to the Beach.
This stunning Torrens Title residence delivers opulent flair with sophisticated elegance in mind, a luxury family home that redefines the concept of high class, low-maintenance family living. Constructed by SV Built Homes to the highest of standards, 5A Rodgers Avenue provides a stunning coastal retreat that exudes modern elegance and functionality. The home is striking in its façade, delivering an undeniably impressive combination of architectural design and meticulous attention to detail with finishes of only the highest quality.
Best Offers Must Be Submitted by Monday, 14th July at 5pm (USP)
The expansive open-plan layout invites you into a realm of style with the impressive chef’s kitchen, designed for culinary enthusiasts, equipped with Essastone benchtops, waterfall island with breakfast bar, Siemens appliances, dual ovens, a 900MM gas cooktop and an expansive walk-in pantry. The open-plan living and dining area is a true centrepiece of the home, featuring a sleek gas log-look fireplace and stylish built-in cabinetry. Seamlessly extending from this space is the tiled alfresco entertaining area, complete with an outdoor kitchen and built-in BBQ-perfect for year-round entertaining.
The upper level boasts three generously sized bedrooms and an additional living area, each carefully crafted for relaxation and comfort and a functional study nook providing an ideal workspace for remote work or quiet study. The master suite is an incredible retreat, complete with a large walk-in robe and an ensuite featuring a double vanity and luxurious finishes. Two additional bedrooms and living area; two include built-in robes, with one also offering a custom desk. The main upstairs bathroom includes a bath, shower, and vanity, complemented by a separate toilet with its own convenient second vanity.
Ground Features Include:
– Spacious open-plan living/meals area with a feature fireplace – adjacent to the kitchen and flowing seamlessly out to the alfresco entertaining area.
– Sleek designer kitchen with Siemens appliances, including integrated dishwasher, five-burner gas hot plates, Franke sink, range hood, InSinkErator, filtered cold water and Essastone benchtops.
– Generous downstairs bedroom with plenty of versatility and potential as an additional living area, teenager’s retreat, or media room.
– Large laundry with ample bench space and convenient outdoor access.
– Centrally placed downstairs toilet with a separate vanity.
– Convenient storage room built into the staircase.
– Alarm system.
First Floor Features:
– Luxury master suite featuring a spacious walk-in wardrobe, balcony with area views and modern ensuite with floor-to-ceiling tiles complete with a large shower, toilet, and double vanity.
– Two additional bedrooms – both generous in size and featuring built-in wardrobes.
– Quiet & cosy upstairs retreat – ideal for the modern family.
– Modern upstairs bathroom complete with a shower, bath, vanity, and a separate toilet.
External Features:
– Stunning alfresco entertaining area featuring an outdoor kitchen and BBQ – the ultimate package for those looking to entertain guests all year round.
– Low-maintenance front and rear gardens featuring an irrigation system.
– Double car garage with automatic roller door and valuable storage and built-in sink + ample off-street vehicle accommodation and internal and rear yard access.
Additional Features:
– Dedicated study nook at the top of the staircase.
– Krix speakers in ceilings to Living and Alfresco.
– Wine cabinet/bar with 2-zone wine fridge.
– Ducted vacuum system to upstairs and downstairs.
– LED downlighting throughout.
– Spacious laundry with rear yard access and laundry chute from upstairs linen press.
– Rainwater tank plumbed to upstairs toilet.
– Panasonic multi-zoned ducted air conditioning for year-round comfort.
– Fanaway fans to all bedrooms.
Set in a fantastic beachside location, just metres from the golden sands of the Henley Beach South coastline – you will be sure to embrace the enviable lifestyle on offer, with quality café’s, restaurants, and shops all within proximity. Several buyers will be attracted to the convenience of having access to an array of public transport options, zoning to reputable schools, and with picturesque reserves in every direction. This is an equally convenient and tranquil location – your future awaits.
Specifications:
Council / Charles Sturt
Rates / $835 PQ (approx.)
ESL / $293 PA (approx.)
SA Water / $339 PQ (approx.)
Zoned Schools / Henley Beach Primary School & Henley High School
All information provided has been obtained from sources we believe to be accurate; however, we cannot guarantee the information is accurate, and we accept no liability for any errors or omissions (including but not limited to a property’s land size, floor plans and size, building age and condition). Interested parties should make their own inquiries and obtain their own legal advice. RLA 329240.
 Subscribe
Subscribe









 4
4  2
2  2
2 




 Subscribe
Subscribe




