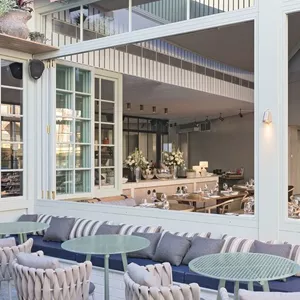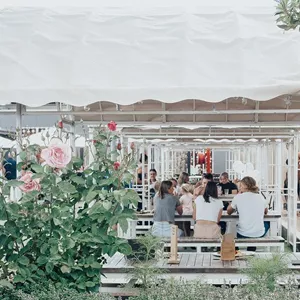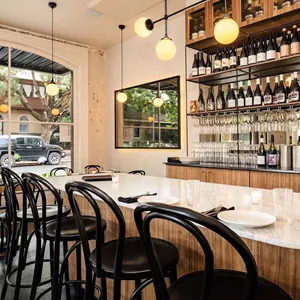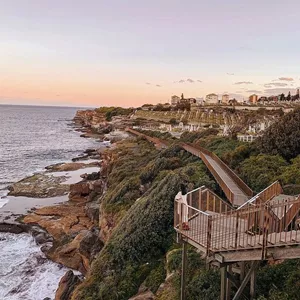PREMIUM WATERFRONT HOME WITH EXPANSIVE INTERIOR
Dianne Clarke - 0418 767 853 Brendan Clouston - 0438 577 031 Offering sublime living in an idyllic setting, this grand Hampton's inspired home has everything desired and more! Perched atop a flat 522m2 parcel and boasting 16.5 metres of lakeside frontage, you'll love the superb alfresco living capitalising on this magnificent position as well as both a private pontoon and deepwater access to Moreton Bay! Luxuriously presented from front boundary through to rear, manicured landscaping frames a stately facade with grandeur and excellence continued inside. Beautiful timber floors announce your entry, flowing into a huge open-plan layout with sky high glass amplifying the space, light and quality throughout. Lounge, dining and living are joined by a huge separate theatre on the lower level whilst upstairs another plush lounge connects to an elevated terrace with northerly views towards the Glasshouse Mountains. Enduring Hampton's quality extends into the superb kitchen, showing off shaker joinery, pendant lighting and subway tiling amongst its exceptional layout. Premier Smeg appliances include induction cooking whilst a butler's prep area, dry bar and huge stone-topped island cement the exceptional catering credentials. There is no better place than to soak in your sublime surroundings than outdoors, where multiple zones await for entertaining or relaxation as desired! A covered alfresco deck flows from the interior living spaces, overlooking the water and connecting to a fire pit zone and glorious in-ground salt water swimming pool; complete with poolside gazebo and tropical landscaping. A huge sun deck sits over the lapping waters of Newport Lake, with boatie's relishing the chance to set sail directly from the private pontoon and out to Moreton Bay; power, water and generous sizing all ensuring the craft and use options are endless. Four generous bedrooms sit privately on the upper level with each boasting a walk-in wardrobe and high quality ensuite bathroom. The custom walk-in wardrobe in the main bedroom is massive, connecting to a luxurious ensuite bathroom that includes a dual vanity, double shower and glorious freestanding bath where you can soak the day away whilst looking out over the water. A home of the utmost quality, additional features include a separate study, fifth bathroom downstairs, huge laundry with cabinetry and walk-in linen, mudroom/drop zone on internal garage entry, ducted air-conditioning, high quality window dressings, hardwired sound system, garden shed and double remote garage with epoxy flooring. Benefitting from the privacy of having just one adjacent neighbour, location simply doesn't get better with the perks of a waterside position merging conveniently with easy access to lifestyle precincts and amenities. Enjoy unbeatable and quick access to any water hobby whilst if you simply must leave your private paradise, you won't have to go far! There is excellent access to schools, shops and brilliant dining options as well as Newport Marketplace and Spinnaker Park just a short stroll away! - 522m2 block with 16.5m of water frontage - 471m2 of living under roof - 10m x 5m overwater deck and powered 8m pontoon with water connection and deep water access to Moreton Bay - Open-plan living, dining and lounge with sky high glass and water views - Separate theatre room with projector including hardwired sound system - Upstairs lounge with access to balcony overlooking the lake and glasshouse mountain views - Premium kitchen including brand new SMEG induction cooktop, oven and dishwasher - Perfect blend of shaker style and modern joinery, huge stone island benchtops and pendant lighting - Butler's preparation zone plus dry bar - Four built-in bedrooms with each including walk-in wardrobe and ensuite bathroom - Master including custom walk-in wardrobe, private front terrace and huge ensuite with freestanding bath and double shower + rear balcony with water views - Fifth high quality bathroom downstairs, separate study and cloakroom - Massive laundry with custom cabinetry and walk-in linen storage - Ducted air-conditioning, ceiling fans and ring doorbell + alarm system - Stunning natural light filled voids - Incredible alfresco entertaining including covered deck, massive in-ground swimming pool with spa jets and gazebo, fire pit zone and huge overwater sun deck - Double remote garage with epoxy flooring - Garden shed and ample storage throughout - Close to premier lifestyle precincts including Newport Marketplace, waterfront locales, shopping, dining and schooling LOCATED - 25km to Brisbane Airport - 35km to Brisbane's CBD - 5 minute drive to Scarborough beaches, restaurants, cafes, parks, and weekend markets - 15 minute drive to Westfield North Lakes, Ikea and Costco - 30 minute drive to Westfield Chermside - 45 minute drive to the Sunshine Coast
More information about this property, including the Statement of Information, can be found on our website.
Enquire about this property
Valuing your home
in this area?
Contact us for a free property appraisal with your local Belle Property Real Estate expert.
Valuing your home
in this area?
Contact us for a free property appraisal with your local Belle Property Real Estate expert.




