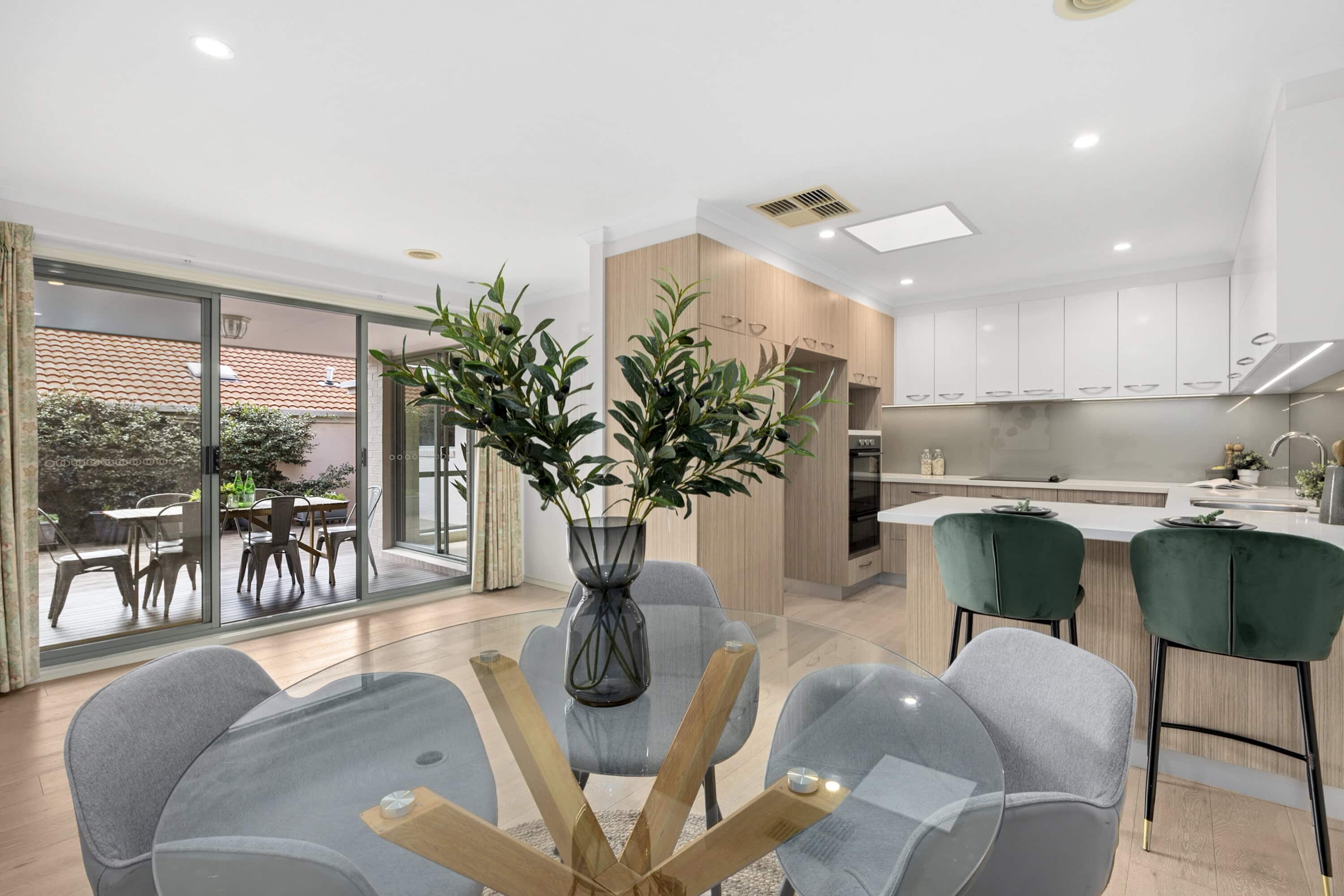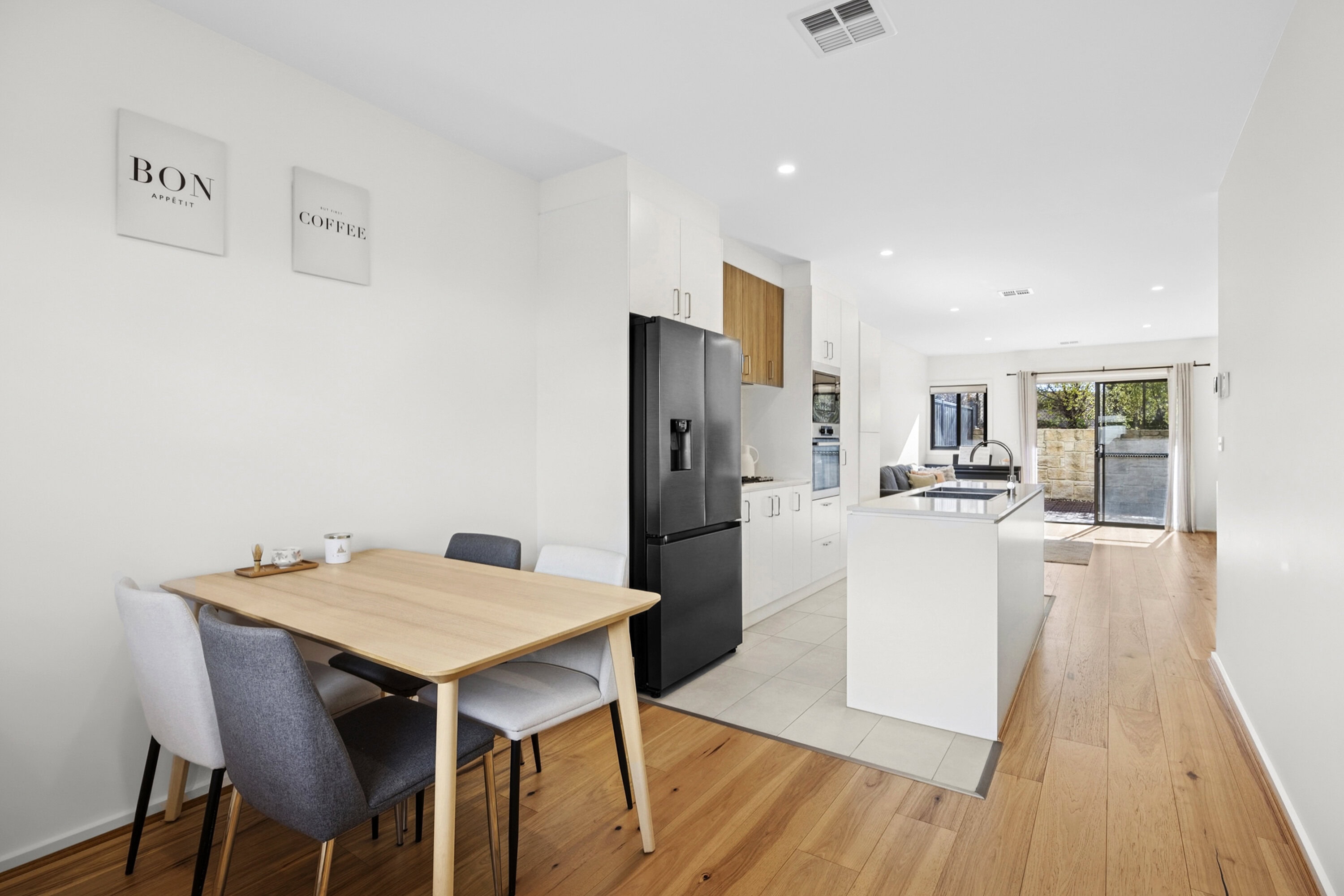Single-Level Living with Modern Comforts in Bruce
Set on a circa 400sqm block in a quiet circuit, this single-level, separate-title home offers a lifestyle of comfort and convenience with sophisticated renovations throughout.
Arriving at the property, you are greeted by a well-established front garden that provides both privacy and street appeal. Stepping through the front entrance, the home immediately feels inviting with upgraded hybrid timber flooring setting the tone for the spaces ahead.
Positioned at the front of the home, the main bedroom offers a private retreat. It features a custom-fitted built-in robe and a recently renovated ensuite complete with underfloor heating, blending comfort and modern style.
From the entry, the home flows through to a generous living area. This space is filled with natural light and provides a relaxed environment for everyday family living. Cleverly designed, it offers separation while maintaining a sense of connection with the adjoining areas.
Beyond the living room is the dining space, positioned perfectly for family meals and entertaining. Its location ensures easy access to both the kitchen and the outdoor deck, creating a central hub within the home for entertaining and family nights alike.
The kitchen has been recently renovated and features an electric cooktop, oven, and ample cabinetry, it combines practicality with a modern finish. It is designed to cater for busy family living as well as everyday convenience. Modern finishes elevate the space, making it a practical and attractive centre of the home.
Toward the rear of the property are three additional bedrooms, each with built-in robes that include custom fit-outs. These rooms are serviced by a well-appointed main bathroom, a separate powder room for added convenience, and a practical laundry with direct outdoor access.
The home opens out to a large wooden deck that extends the living areas outdoors, perfect for entertaining or relaxing in the fresh air. The backyard features a grassed area, providing space for children or pets to enjoy, while the established gardens keep maintenance low.
Additional features include a 39sqm internal access garage with rear yard access, ducted gas heating, ducted evaporative cooling, solar panels for energy efficiency, and a 5.0 EER rating. With an east-facing aspect, this home balances functionality with modern upgrades, making it a superb opportunity for families and downsizers alike.
Location wise you are spoilt with the new Bruce shops on Thynne street only a 5min walk away, University of Canberra, Radford College, Calvary Hospital and Westfield Belconnen just down the road and a short 15min drive to the City Centre.
* Single level home
* Seperate title
* Upgraded hybrid timber flooring
* Ducted gas heating and ducted evaporative cooling system
* Recently renovated ensuite with under floor heating
* Recently renovated kitchen
* Solar panels
* Electric cooktop, oven and dishwasher
* Built in robes with custom fit outs in each bedroom
* Front and rear gardens with established gardens
* Wooden decking at the rear
* Built in 1999
* East facing aspect
* 399sqm block / 150sqm internal living / 39sqm garage
Rates: $3,269pa (approx.)
Land Tax: $5,937pa (approx.)
UCV: $541,000 (2025)
EER: 5.0
Whilst all care has been taken to ensure accuracy in the preparation of the particulars herein, no warranty can be given, and interested parties must rely on their own enquiries. This business is independently owned and operated by Belle Property Canberra. ABN 95 611 730 806 trading as Belle Property Canberra.
 Subscribe
Subscribe









 4
4  2
2  2
2 










