Mid-century architectural luxe
A magical mid-century transformation utilizing inspired architecture and premium local materials, this stunning 4 bedroom 3 bathroom single level showpiece is the finest of poolside entertainers on 837sqm approx. of landscaped gardens. Beyond a Tasmanian Blue Gum, this magnificent makeover reveals a spectacular high span open plan living area, gorgeous divided lounge and dining areas, a dream entertainer’s kitchen, a pavilion style outdoor setting (alfresco kitchen), a fitted studio and a solar heated pool in the designer rear garden.
– Architect designed renovation and extension
– Wormy Chestnut floors, honed bluestone features, numerous skylights
– Breathtaking main suite with dressing room and sumptuous ensuite
– Amazing open plan zone with 3.6m approx. ceilings & clerestory windows
– Luxe kitchen with 2 Neff ovens and adjoining butler’s pantry/laundry
– 3 further spacious bedrooms all with fitted built in robes
– Private rear studio/home office with shelving and wet bar
– Alfresco kitchen with plumbed barbeque, bar fridges and wet bar
– Ducted heating, air conditioning, CCTV, irrigation, workshop, carport
– In the golf course pocket, metres to Beaumaris North Primary School
 Subscribe
Subscribe







 4
4  3
3  2
2 
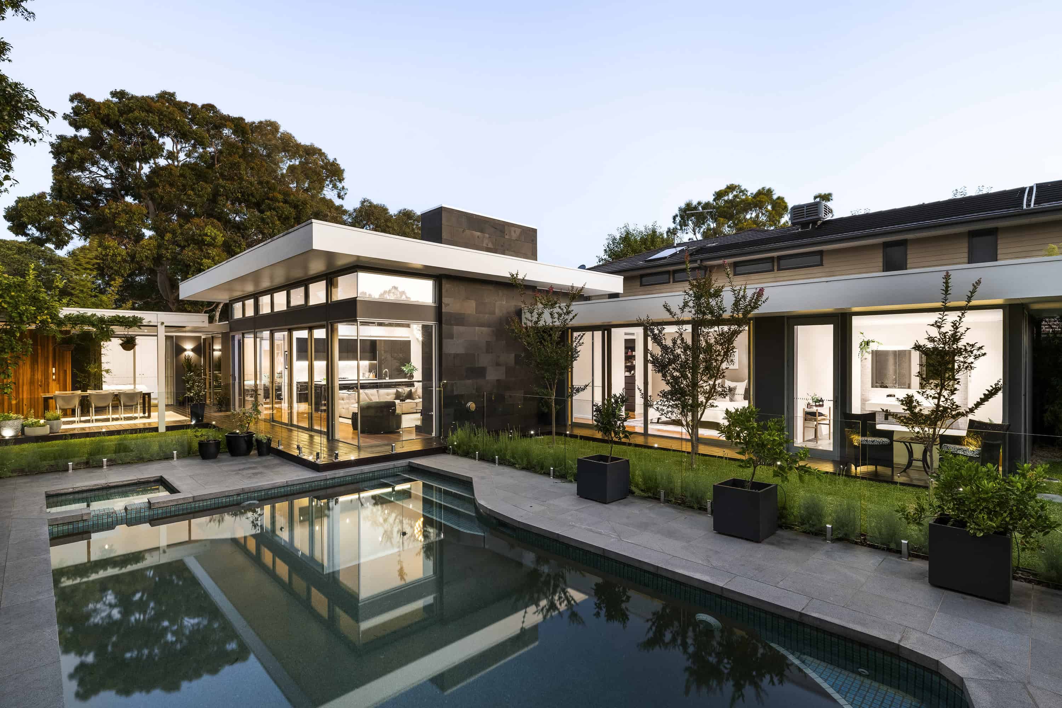

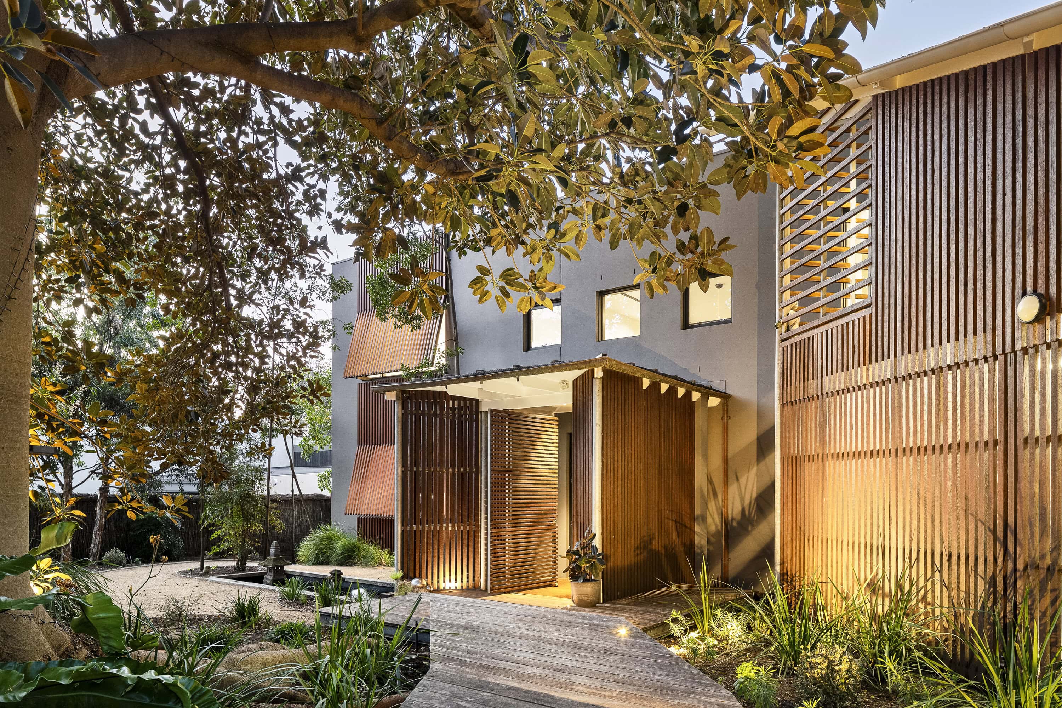
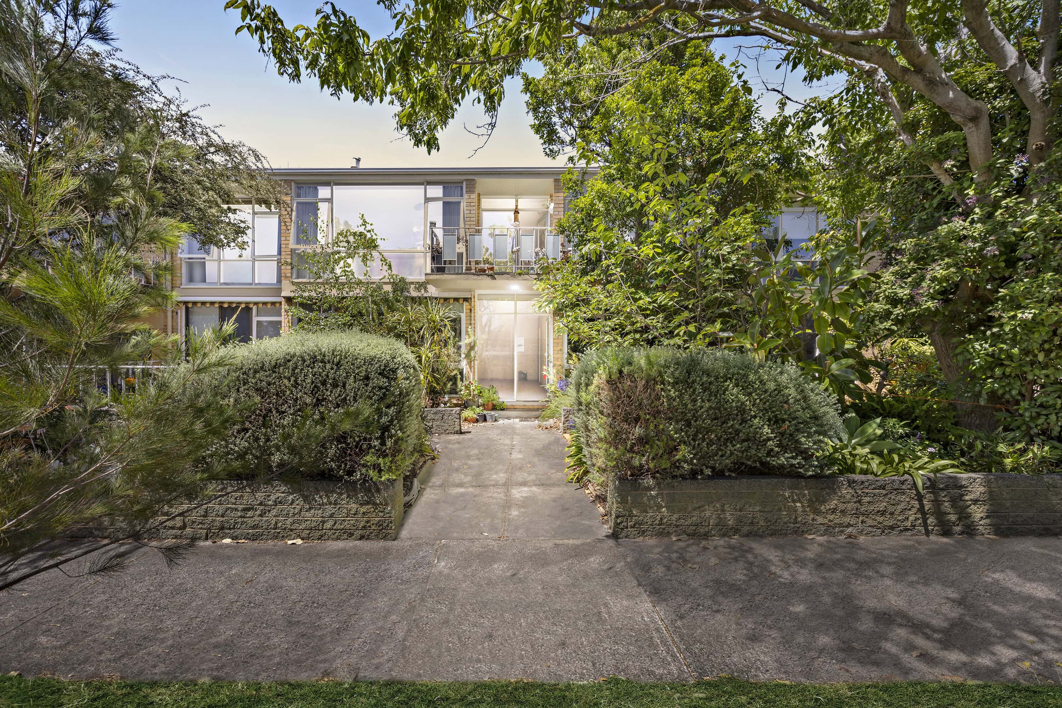
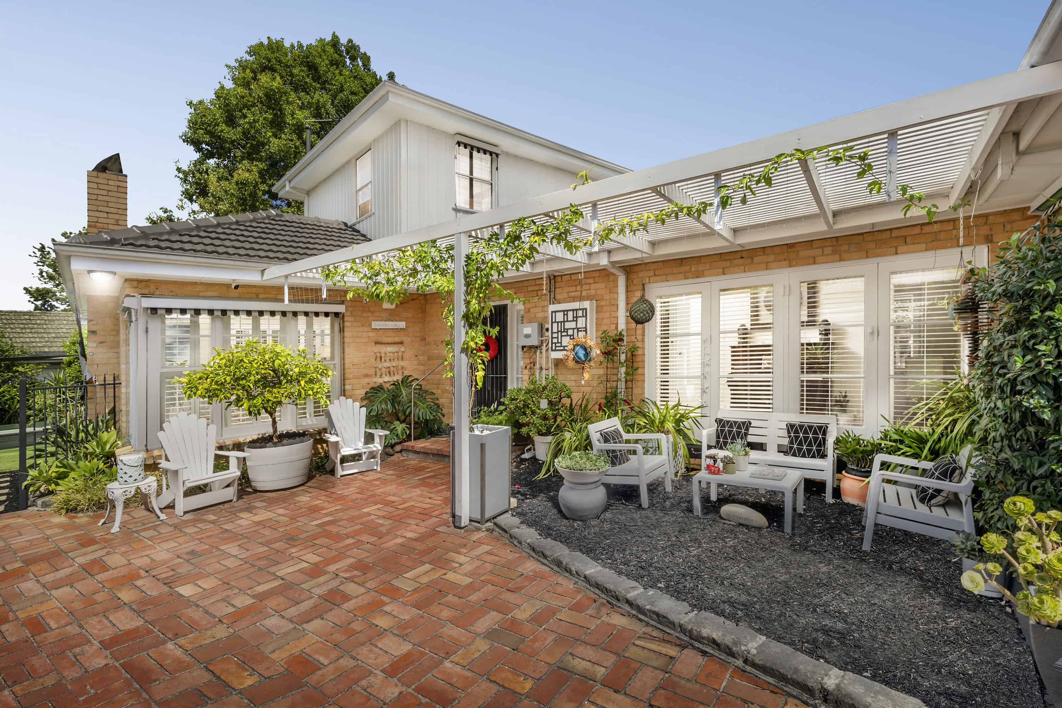
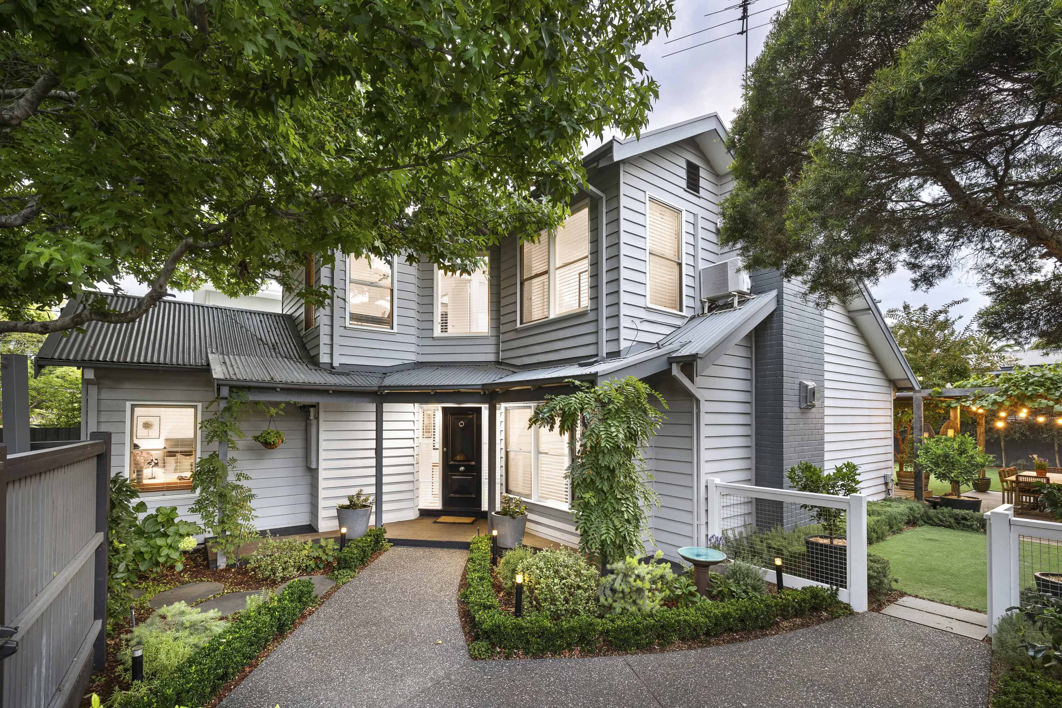
 Subscribe
Subscribe




