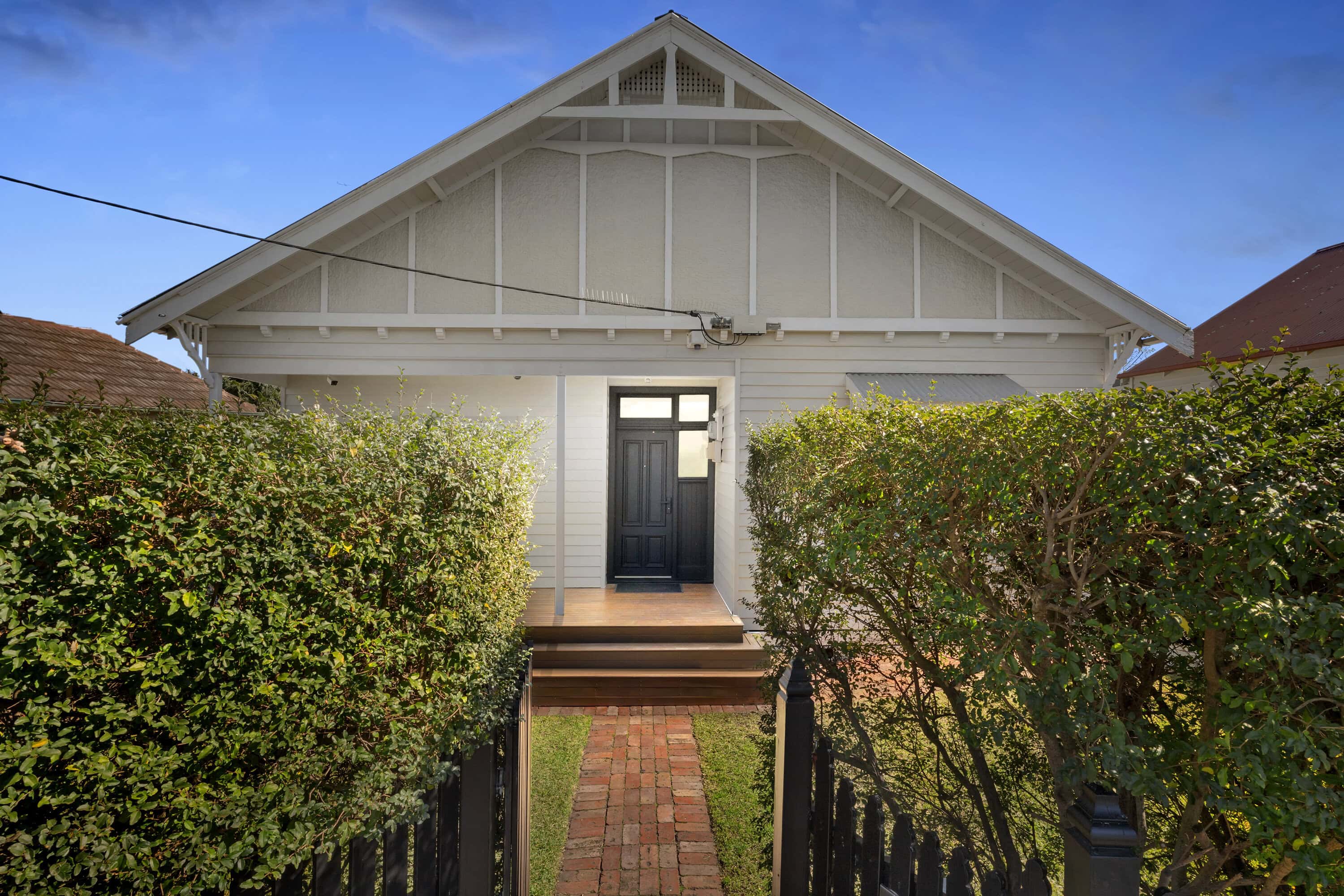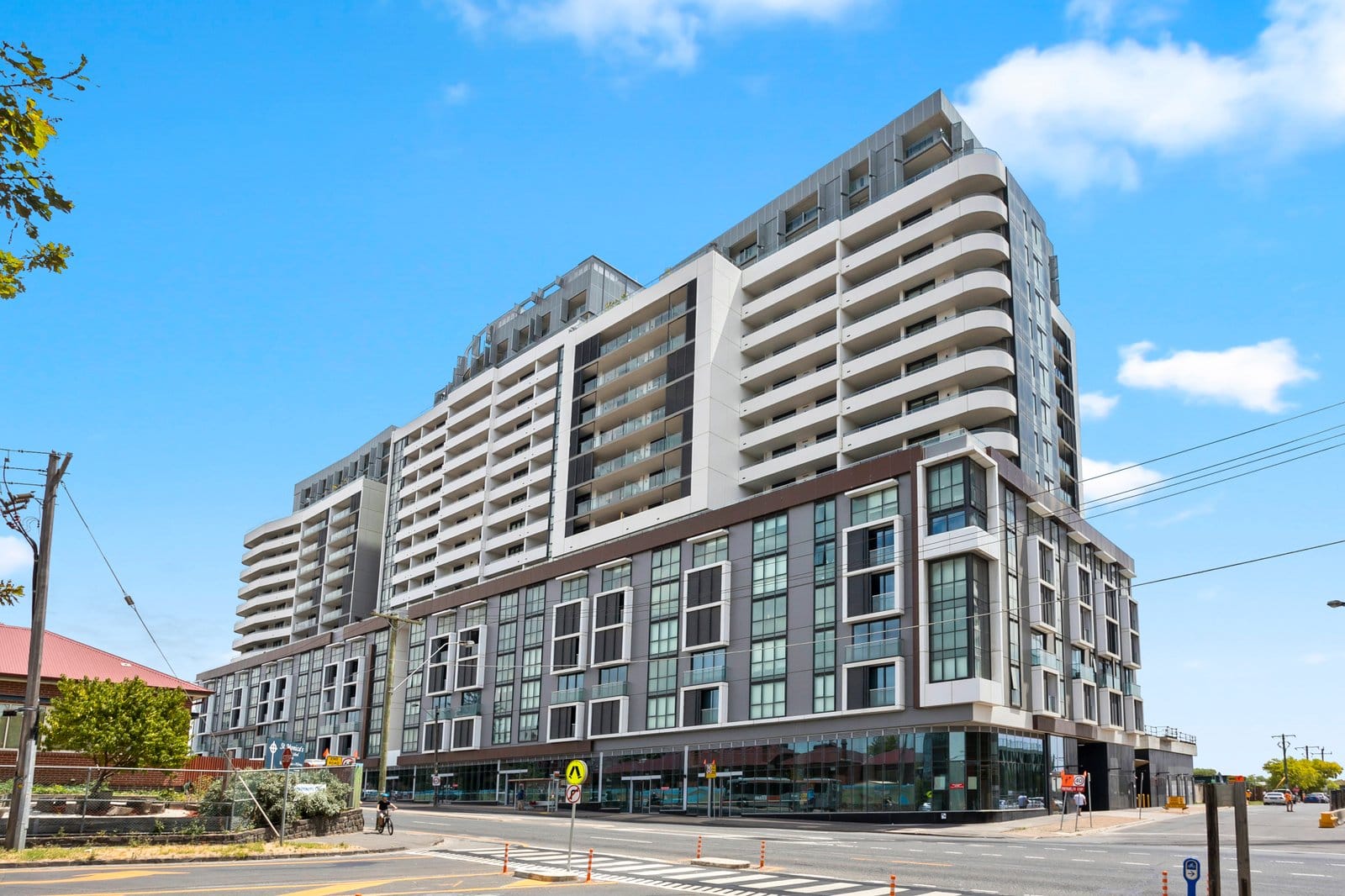Charming Edwardian Elegance Meets Modern Comfort
Step into a perfect fusion of period charm and contemporary living with this beautifully renovated, double-fronted Edwardian home in the heart of Footscray. Behind its timeless façade lies a thoughtfully updated interior boasting three spacious bedrooms, a stylish central bathroom with a relaxing bathtub, and a separate laundry for ultimate convenience.
Enjoy the open flow of indoor-outdoor living with a generous undercover decking area – ideal for entertaining year-round – and off-street parking for two or more vehicles.
Key Features:
• Double-fronted Edwardian façade with captivating street presence
• Renovated 3-bedroom layout
• Stylish bathroom with bathtub
• Separate laundry
• Undercover decking area for entertaining
• Off-street parking for up to two-plus cars
Location Highlights:
• West Footscray Train Station – 900m
• Planned new Coles development (beside SIMS AGA) – 700m
• Central West Shopping Centre – 2.1km
• St John’s Catholic School – 180m
• Footscray Primary School – 800m
• Footscray High School – Barkly Campus – 800m
• New Footscray Hospital – 1.5km
• Highpoint Shopping Centre – 2.7km
• Footscray eating district – 1.5km
• West Footscray Trading Ground – 650m
With its unbeatable combination of character, comfort, and convenience, 56 Southampton Street offers a lifestyle opportunity that’s hard to match. Whether it’s walking to local schools, grabbing a coffee at a nearby café, or enjoying a short commute into the city, everything you need is right at your doorstep.
Your dream home awaits – inspect today.
 Subscribe
Subscribe









 3
3  1
1  2
2 







