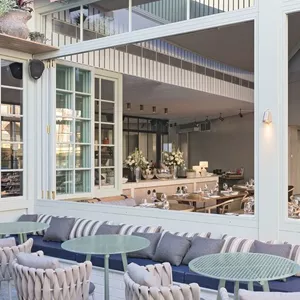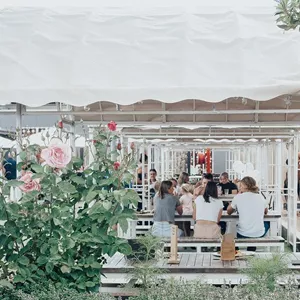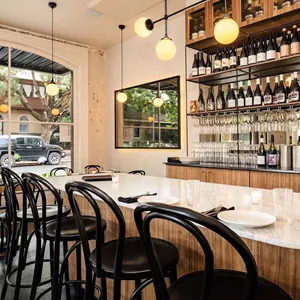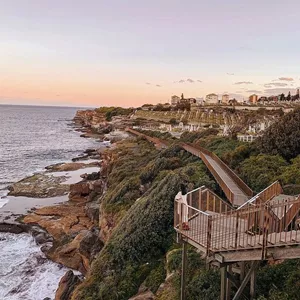Sophisticated Living in a Secure North-to-Water Sanctuary
This architecturally designed north-to-water masterpiece, crafted by renowned local Master Builder Lyle Porter, is the epitome of luxury and modern living. Maximizing spectacular water views, the home's thoughtful layout and high-end finishes create a space that is both elegant and functional. At its heart is a gourmet kitchen featuring a large granite benchtop, top-of-the-line appliances, and a true butler's pantry, making it perfect for both culinary enthusiasts and entertainers. The grand foyer, with its soaring 6-meter-high ceilings, flows seamlessly into the rest of the home, where 3-meter square-set ceilings enhance the sense of spaciousness. The home's design ensures optimal zoning, with the family bedrooms and a dedicated rumpus area positioned at one end and the private master suite, complete with a walk-in wardrobe, luxurious en-suite, and stunning water views, at the other. The huge covered alfresco area, overlooking a sparkling inground pool, is a standout feature, complemented by an outdoor toilet for added convenience. Additional living spaces include a media room, an office (or fourth bedroom), and generously sized family bedrooms with ceiling fans and built-in wardrobes. The property is well-designed for practicality, with irrigated low-maintenance gardens and secure, gated side access providing ample space for a boat, trailer, or caravan. Fully zoned ducted air-conditioning, ceiling fans, and a secure double lock-up garage with epoxy flooring adds to the comfort and convenience. Located within a gated community with very low body corporate fees, this home offers a lifestyle of exclusivity and ease. For a private inspection, call Sally at 0449 157 776-this spectacular home is a must-see and will not disappoint. Features: • North to main river 756m2 block • Architecturally designed home • Gourmet kitchen with large island bench, walk in pantry, quality appliances • Butler's pantry • Open plan living and dining with stacker doors to the alfresco • Media room • Master suite with fully fitted robe and ensuite with feature free standing bath • Large family bedrooms with built in fitted robes • Bed 4 also can be used as an office • Family bathroom with large walk-in shower and separate W/C • Huge covered alfresco with outdoor kitchen • Sparkling inground pool, • Outdoor toilet • Fully zoned ducted air-conditioning & Ceiling fans • Double lock up garage with epoxy flooring • Gated side access room for a boat, Jet ski , trailer or small caravan • Secure gated community Very Low Body Corporate Serenity 4212 is a prestigious, master-planned community in Helensvale, renowned for its secure, parkland-rich environment and modern, elegant homes. Surrounded by the natural beauty of the Saltwater Creek and Coombabah Environmental Reserve, it offers a serene and family-friendly lifestyle in a highly desirable location. Ideally positioned near Sanctuary Cove and Hope Island, Serenity 4212 provides easy access to shopping centres, award-winning golf courses, marinas, and theme parks. With excellent local schools and convenient proximity to the M1, Brisbane is just 50 minutes away, while the Gold Coast's iconic beaches are a quick 20-minute drive, making it the perfect place to call home.
More information about this property, including the Statement of Information, can be found on our website.
Enquire about this property
Valuing your home
in this area?
Contact us for a free property appraisal with your local Belle Property Real Estate expert.
Valuing your home
in this area?
Contact us for a free property appraisal with your local Belle Property Real Estate expert.




