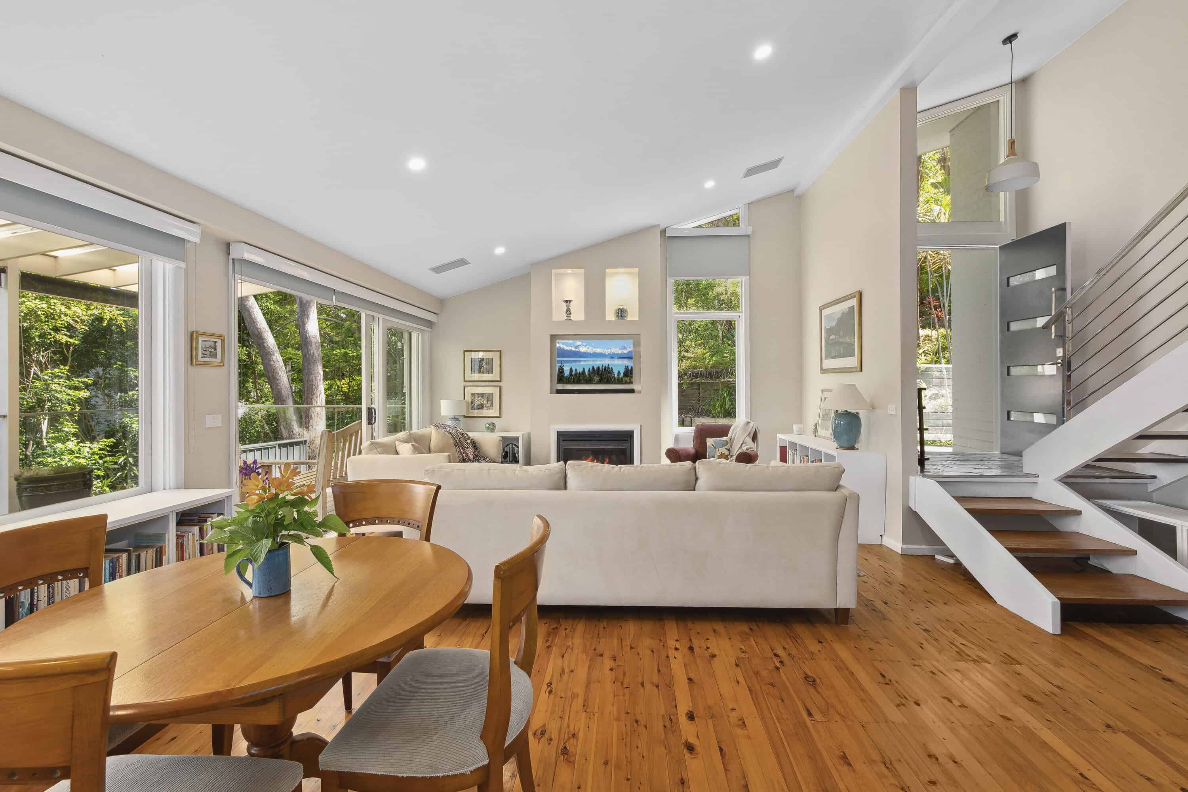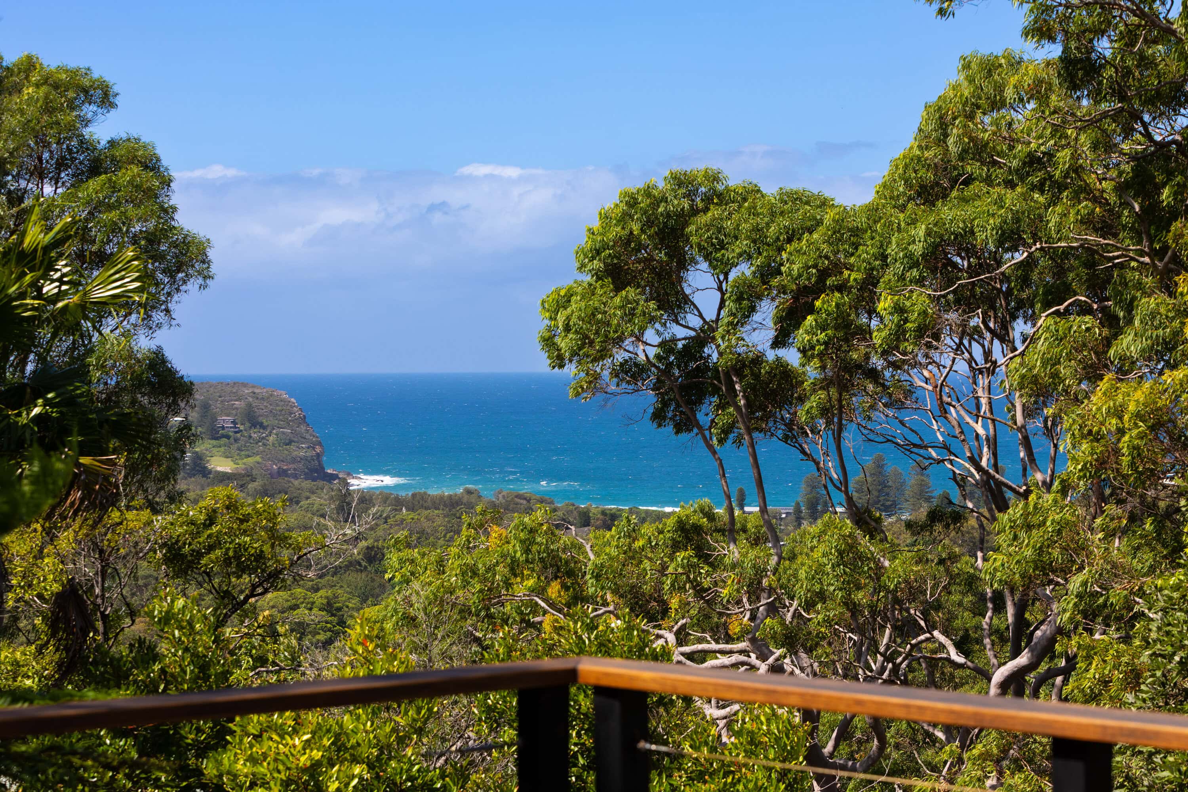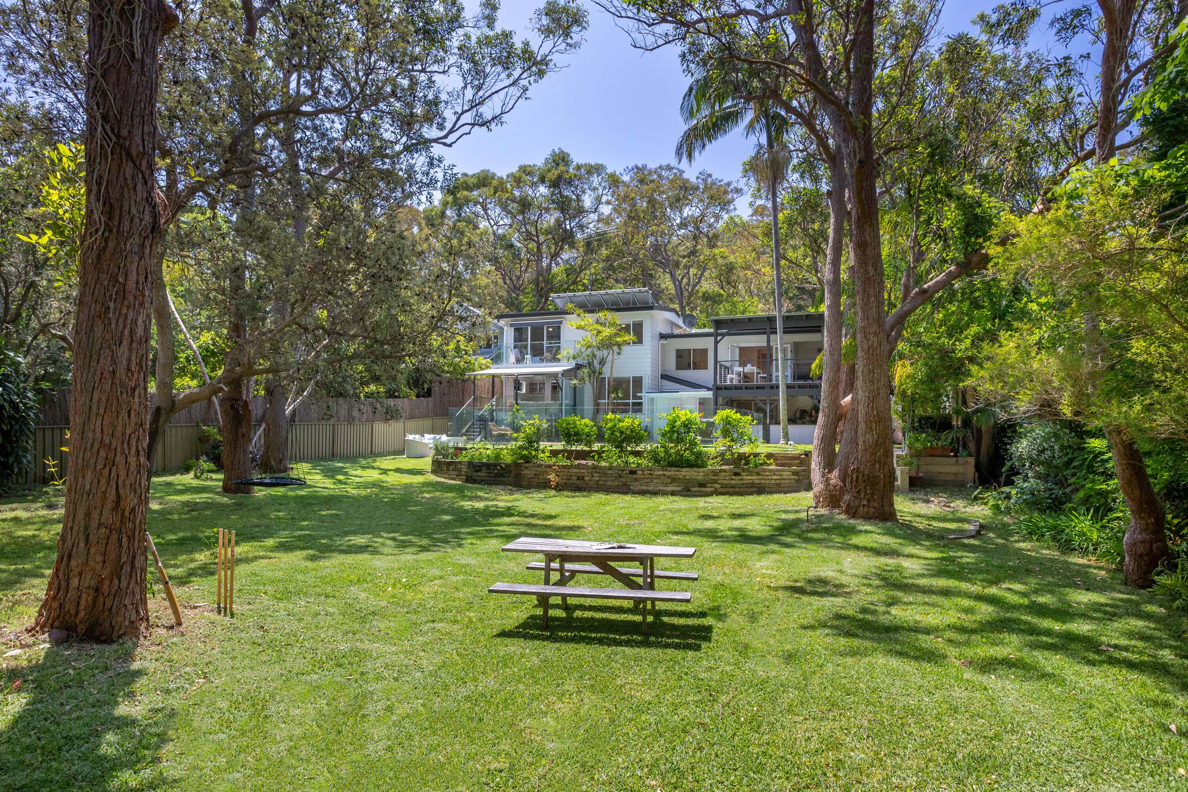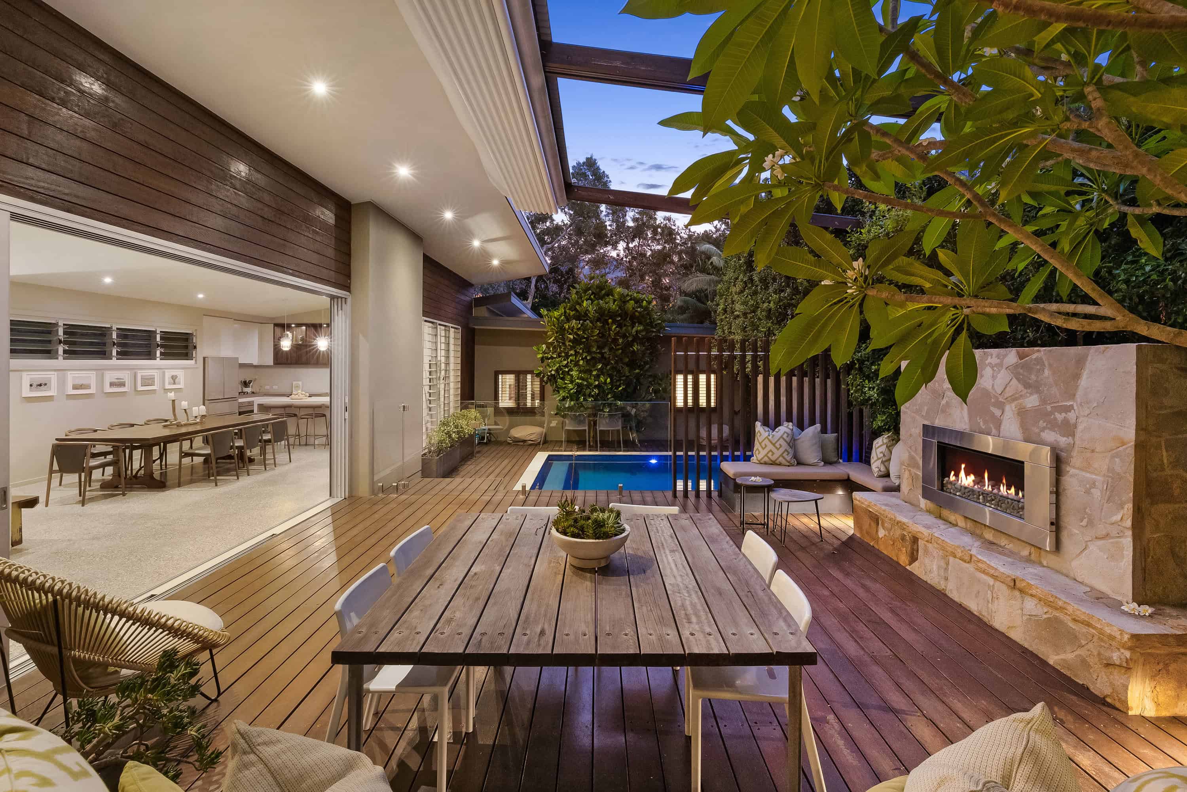Sunlit Living with Garden Retreats and Flexible Spaces
Set within a neighbourhood yet feeling worlds away, this architect-designed Ken Woolley home is immersed in its natural surroundings. Soaring raked ceilings and expansive glass draw in abundant light, enhancing the sense of space. The split-level, three-bedroom layout is thoughtfully designed, with the living, dining, and kitchen areas flowing to an alfresco space, a peaceful retreat amid leafy surrounds. A tiered rear garden with veggie beds adds to the appeal, while a versatile studio offers flexibility as a teen retreat, rumpus room, or handy home office, catering to a range of lifestyle needs. Time to enjoy privacy, space, and a strong connection to nature, all within easy reach of Clareville and Avalon Beach with village shops, boutiques, schools, seaside cafes and buses just moments away.
– Architect-designed Ken Woolley home in leafy neighbourhood setting
– Split-level, three-bedroom layout with thoughtful design throughout
– Soaring raked ceilings and expansive glass enhance natural light
– Seamless indoor-outdoor connection framed by lush natural surrounds
– Living, dining, and kitchen extend to alfresco entertaining space
– Three spacious and comfortable bedrooms with built-in wardrobes
– Well-appointed bathroom featuring a dual shower and separate bath
– Versatile studio space ideal as teen retreat, rumpus, or home office
– Tiered rear garden with veggie beds adds charm, character, and appeal
– Timber floors, cosy gas fireplace, and split system air-conditioning
– Ample under house storage with workshop, bench, and shelving
– Single auto carport with ample convenient on and off-street parking
– Moments to Clareville, village shops, schools, cafés, and transport
Disclaimer: Whilst all care has been taken to ensure accuracy in the preparation of the particulars herein, no warranty can be given, and interested parties must rely on their own enquiries.
 Subscribe
Subscribe









 3
3  1
1  2
2 










