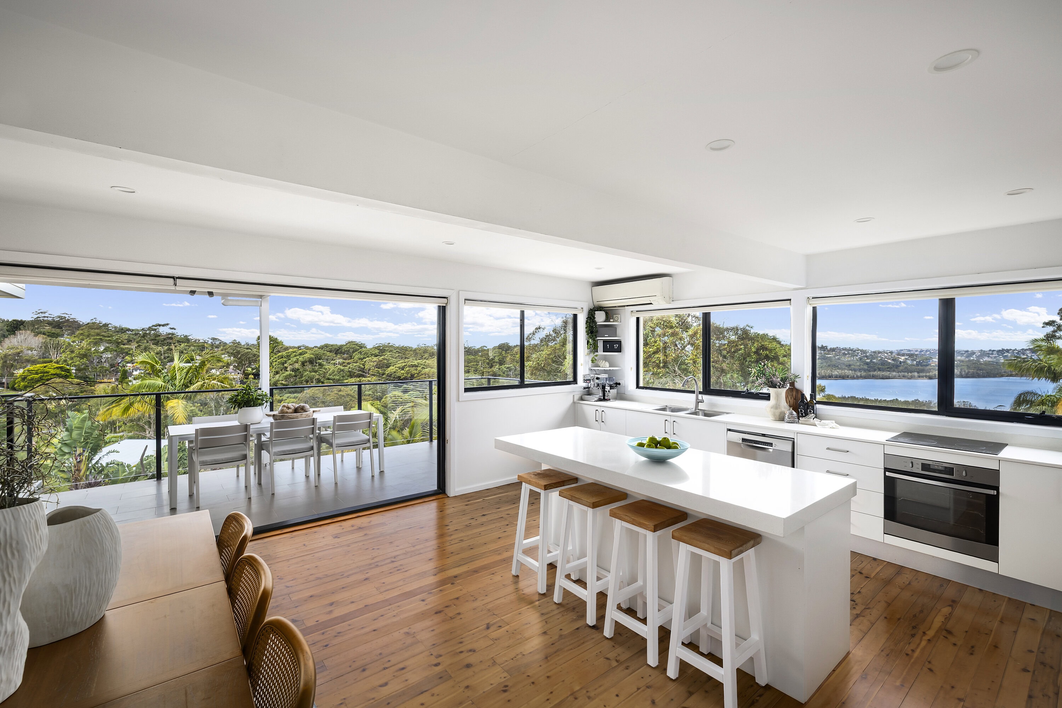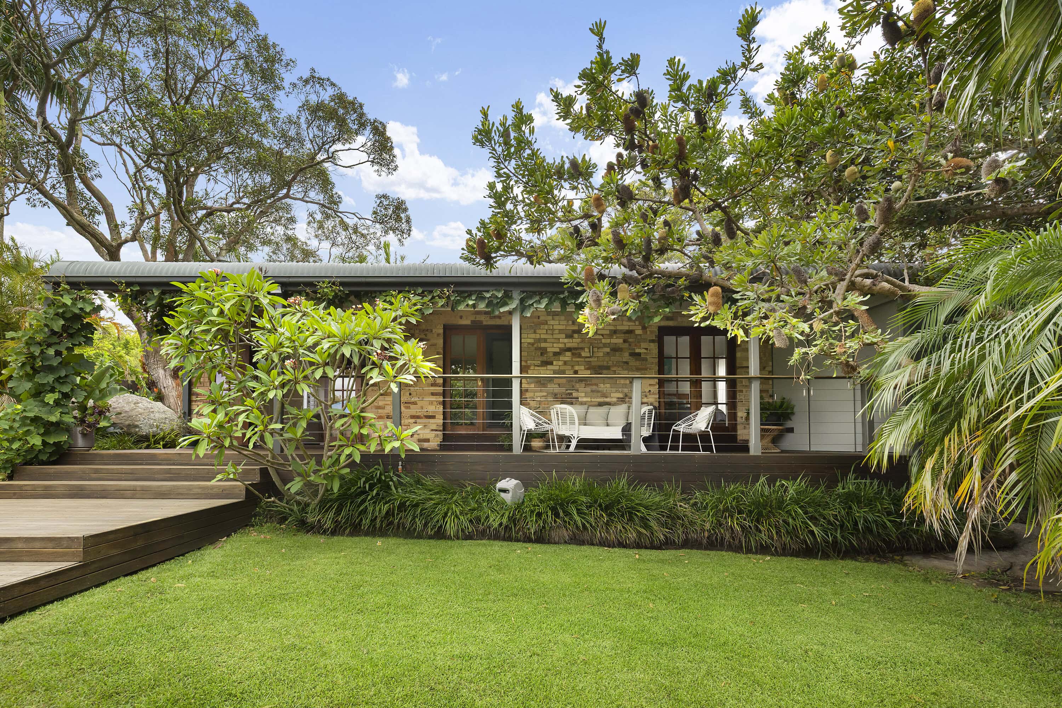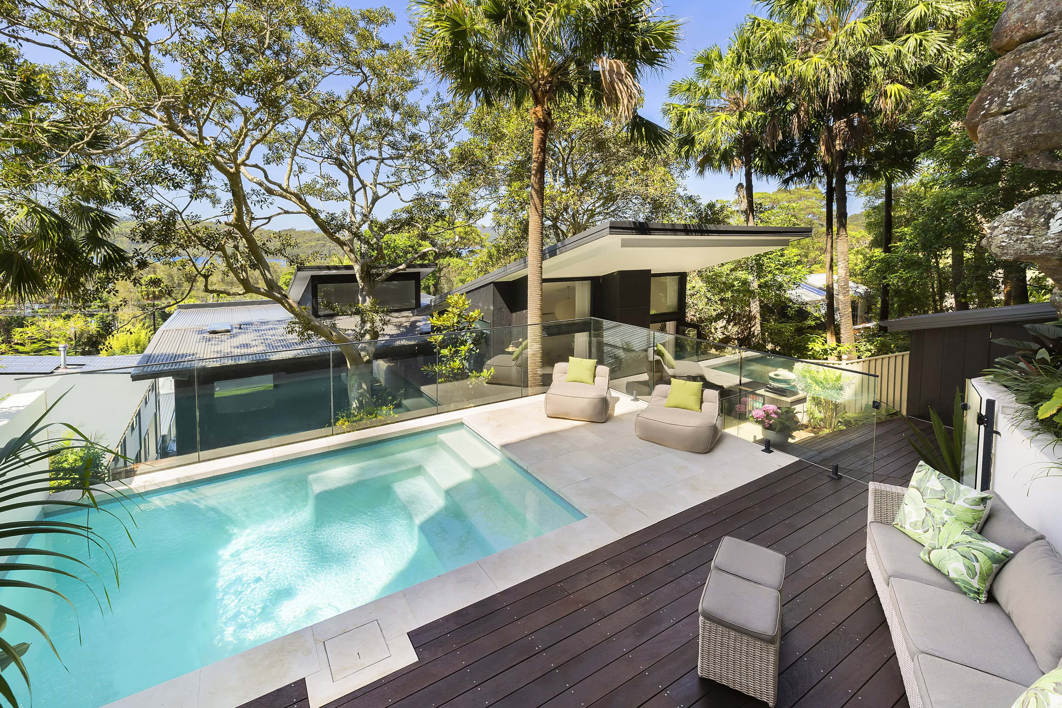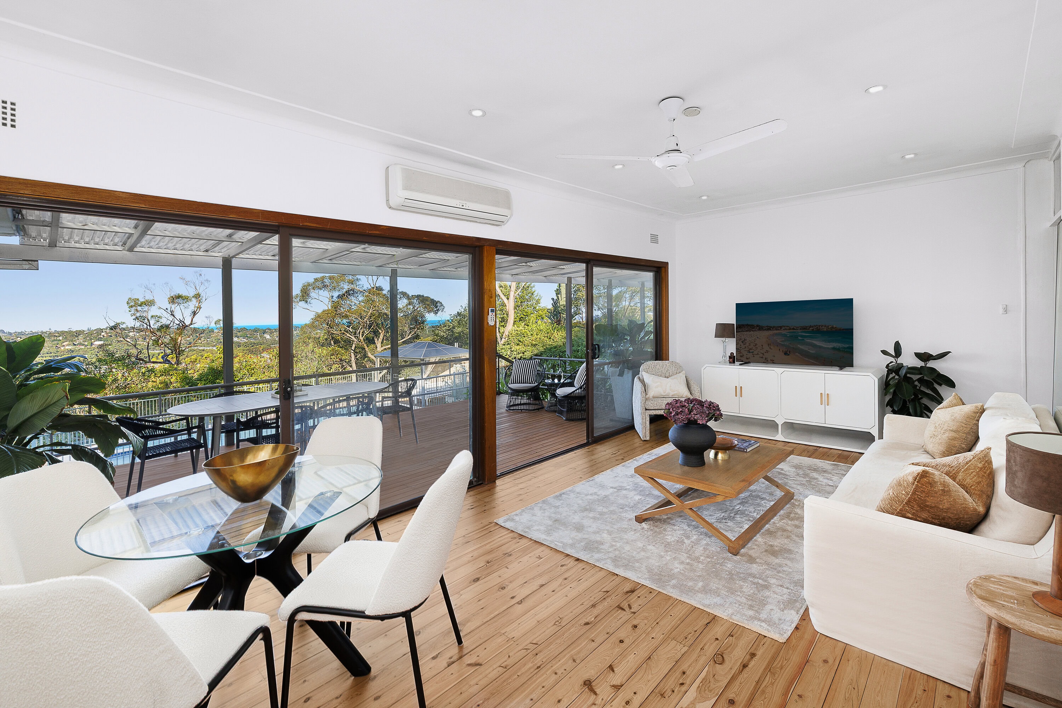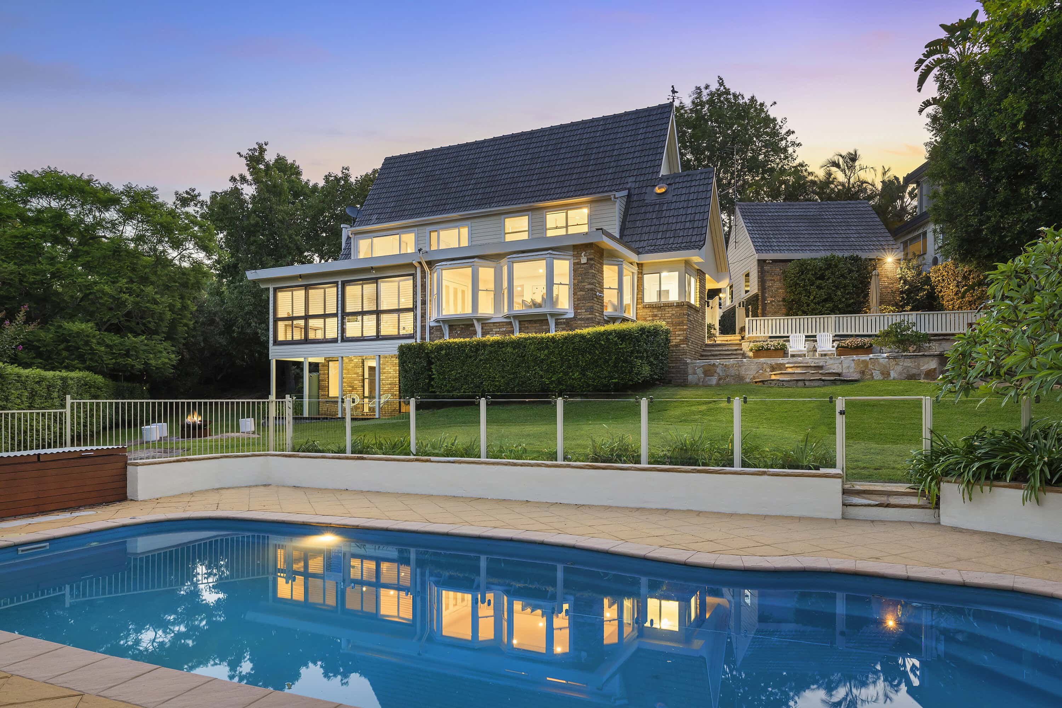Coastal family hideaway framed by lake and leafy outlooks
It feels like a deep exhale the moment you arrive-set against a backdrop of Narrabeen Lake and bushland, this whisper-quiet five-bedroom home offers the kind of privacy that’s hard to find. Spread across a thoughtful split-level design, light pours through expansive glass into open-plan interiors, connecting each space to the outdoors. Take in lake views from the expansive deck perfect for entertaining or unwind resort-style with the pool, sauna or jacuzzi. A downstairs rumpus keeps the kids entertained, while the home office adds flexibility. Freshly painted and updated underfoot, this cul-de-sac oasis is made for entertaining with joy and growing family needs. Moments from beaches, shops, schools, scenic trails and express city buses.
– Quiet cul-de-sac retreat with lake and bushland views
– Five-bedroom split-level design with open plan layout
– Light-filled and framed by expanses of glass throughout
– Freshly painted interior with refreshed timber flooring
– Two living areas with gas fireplace, expansive outlook
– Spacious kitchen featuring island and breakfast bench
– Five bright bedrooms with built-in robes, timber floors
– Master bedroom with walk-in robe, ensuite and views
– Two newly renovated bathrooms, underfloor heating, bath
– One renovated powder bay for everyday family convenience
– Neat downstairs bathroom with shower, vanity storage
– Dedicated laundry with cupboards and external access
– Downstairs rumpus room ideal for kids, teens or retreat
– Separate home office adds valuable space and flexibility
– Balcony captures Narrabeen Lake and treetop outlooks
– Pool, jacuzzi and four-person sauna for resort-style perks
– Level lawn and pool terrace area surrounded by palms
– Split system air-conditioning system
– With 8kw solar panels, automatic gates, storage shed
– Single lock-up garage with ample off-street parking space
 Subscribe
Subscribe









 5
5  3
3  4
4 
