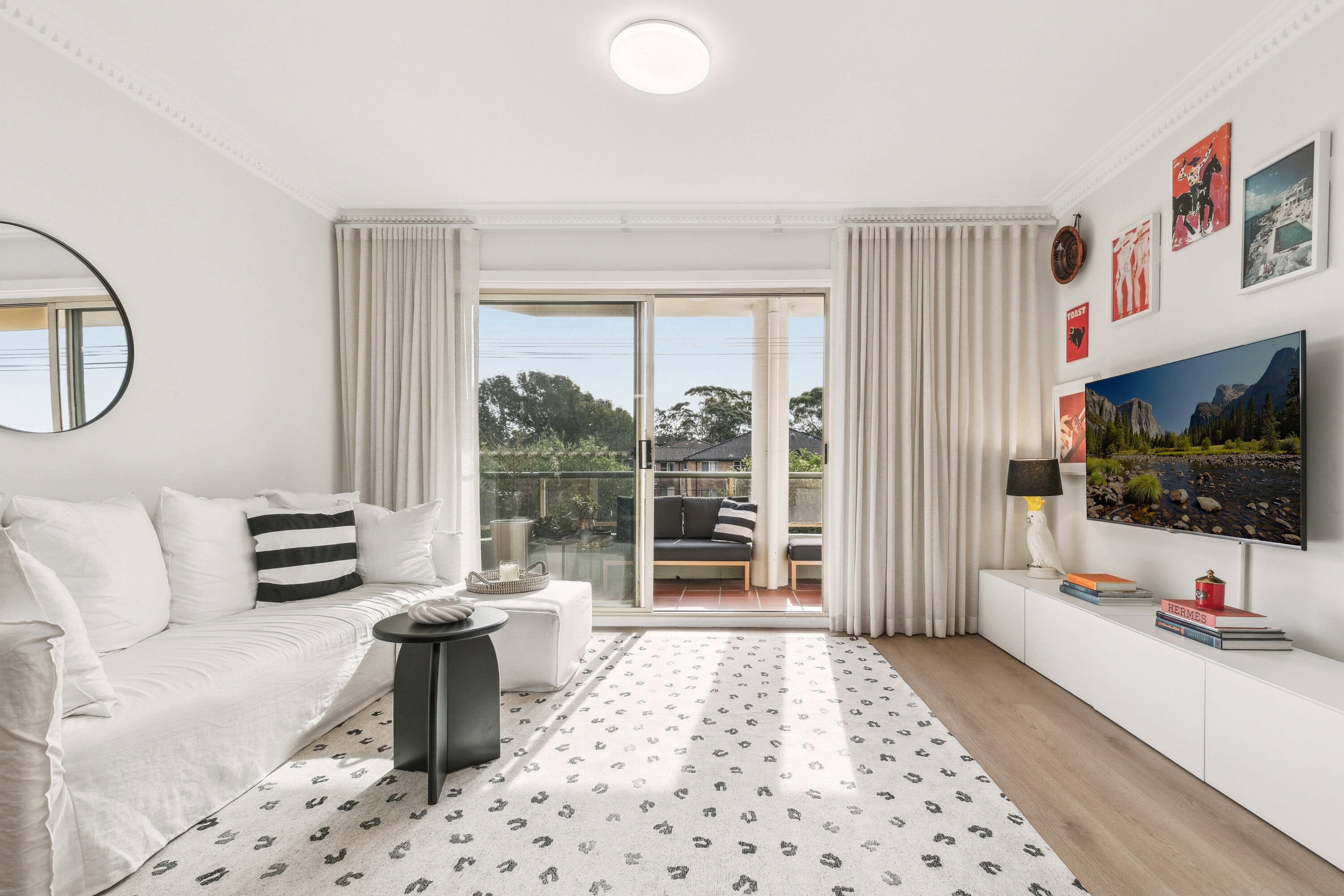A Bespoke Sanctuary of Design and Distinction in Carlton
A Bespoke Sanctuary of Design and Distinction in Carlton. Masterfully redefined with an uncompromising commitment to quality, this exceptional north-facing apartment stands as a statement in refined living. A true departure from the conventional, it has been transformed by its design-savvy owner into a residence of rare elegance-where high-end finishes, artisanal detailing, and architectural finesse converge in perfect harmony.
Every inch of this bespoke two-bedroom apartment reflects a curated design narrative: one that balances soft minimalism with rich materiality and tactile comfort. Italian terrazzo flooring greets you at the threshold, extending through to a showpiece kitchen and carefully appointed laundry-each space punctuated by premium fixtures and signature textures.
Living and dining zones are discreetly defined, offering an effortless flow to an exquisitely private entertainer’s balcony, basked in natural sunlight from morning through dusk. A sense of seclusion is amplified by uninterrupted outlooks from every window-lush green surrounds and absolute privacy, free from the interruption of neighbouring buildings.
Highlights of this exceptional apartment include:
– Artisan Italian terrazzo tiling throughout the foyer, kitchen, and wet areas-bringing texture, tone, and timeless appeal
– Bespoke joinery with stone benchtops across kitchen, laundry, and linen cabinetry
– Architectural porcelain Kit Kat tiles as kitchen and laundry splashbacks, imported from Italy
– Premium appliances including a gas stovetop and integrated dishwasher
– Sculptural sconce lighting in the kitchen, blending function with ambient artistry
– Elegantly appointed, the laundry includes a convenient additional toilet and the versatility to serve as a chic butler’s pantry
– Designer modern bathroom showcasing elegant finishes, Meir tapware, and premium materials throughout
– Art Deco-inspired cornices, adding historical character with a contemporary twist
– Custom S-fold sheer linen drapery, layered with motorised roller blinds (in bedroom 2) for elegant light control
– Signature Meir tapware, delivering form and function in perfect balance
– Wide oak hybrid flooring, seamlessly flowing through living areas and bedrooms
– Serene, uninterrupted vistas from all rooms-offering a true sense of sanctuary
– Sun-drenched, north-facing balcony, ideal for open-air dining or tranquil retreat
– Ultra-convenient yet whisper-quiet rail access, just steps away
– Secure boutique complex with intercom and beautifully landscaped surrounds
– Oversized remote-access garage with ample room for storage
Nestled in the cultural heart of Carlton and just a short walk from village cafés, local dining, and boutique shopping, this residence offers the rare trifecta: location, luxury, and lifestyle.
Discerning buyers seeking effortless sophistication, privacy, and architectural integrity will find this home to be in a class entirely of its own.
Total size: 105sqm approx
Apartment + Balcony: 88sqm approx
Garage: 17sqm approx.
Approximate Outgoings Per Quarter:
Strata: $981.74pq
Council: $416pq
Water: $178.66pq
 Subscribe
Subscribe







 2
2  1
1  1
1 






 Subscribe
Subscribe




