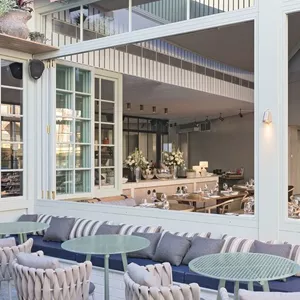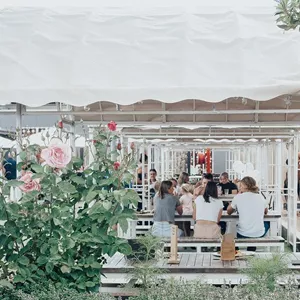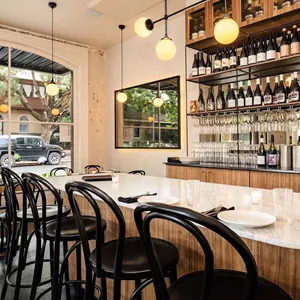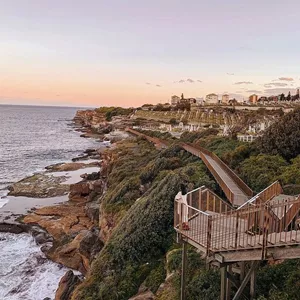Elevated Position, Sweeping Views
Perched on an elevated 945m2 block, this impressive split-level family home offers four bedrooms and three bathrooms, catering to a variety of buyer needs. Boasting commanding street appeal and a functional floorplan, it exudes charm and versatility. The property is adorned with private, established gardens, creating a serene retreat for its occupants. The kitchen is the heart of the home and enjoys an open plan design and a large window overlooking the established rear gardens and pool area – ideal for watching the kids while you cook. The home features a formal dining area and large living area that extends onto the front verandah through large glass doors and into the elevated and private front courtyard. Accommodation is provided by four generously sized rooms. Upstairs you will find the master suite which boasts it's own private ensuite and walk-in robe whilst the other two upstairs bedrooms are serviced by their own separate bathroom with feature glass windows. The upstairs bedrooms enjoy the breathtaking views from their covered balcony that span across Woden Valley and through to Mt. Taylor. The fourth bedroom is downstairs and comes with it's own private ensuite – perfect for guests or older children. The home also features a large double carport with storage to the rear, veggie gardens, new carpets, fresh paint throughout and a swimming pool. The pool is surrounded by established gardens and the mature trees provide a nice canopy for the warmer months, creating an oasis like setting. Located in the highly sought-after suburb of Isaacs, this residence is conveniently situated near Isaacs Pine Forest nature reserve, Woden Westfield, Canberra Hospital, esteemed schools and public transport. Don't let this opportunity pass by – make this versatile and established property your new home today. * Split-level family home * Large 945m2 block * Commanding street appeal in elevated position * Four generous bedrooms * Master boasts ensuite and walk-in robe * Built in robes to two bedrooms * Balcony off upstairs bedrooms with sweeping views * Downstairs courtyard and private verandah * Downstairs bedroom features an ensuite * Functional kitchen with dishwasher * Freshly painted throughout * New carpets * Pool * Double carport * Storage to rear of carport * Raked ceilings * Conveniently close to nature reserves, Woden Westfield, Canberra Hospital, and esteemed schools Upper Level: 64.2m2 Lower Level: 110.8m2 Total living: 175m2 Carport & Store: 46m2 Built: 1988 EER: 0.5 Rates: $5,461pa (approx.) Land Tax: $10,235 (approx. if rented out) UCV: $908,000 (2023) Whilst all care has been taken to ensure accuracy in the preparation of the particulars herein, no warranty can be given, and interested parties must rely on their own enquiries. This business is independently owned and operated by Belle Property Canberra. ABN 95 611 730 806 trading as Belle Property Canberra
More information about this property, including the Statement of Information, can be found on our website.
Enquire about this property
Valuing your home
in this area?
Contact us for a free property appraisal with your local Belle Property Real Estate expert.
Valuing your home
in this area?
Contact us for a free property appraisal with your local Belle Property Real Estate expert.




