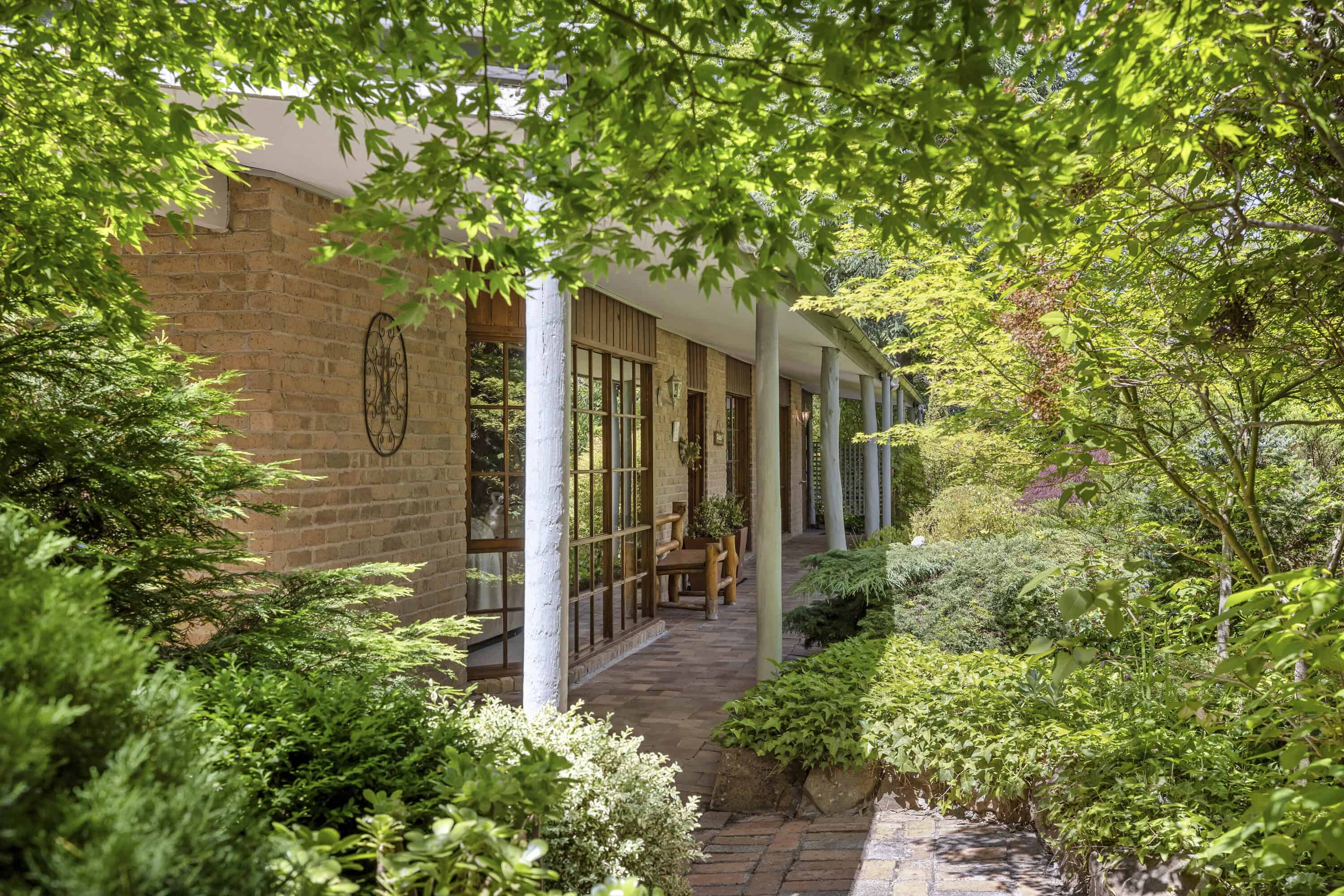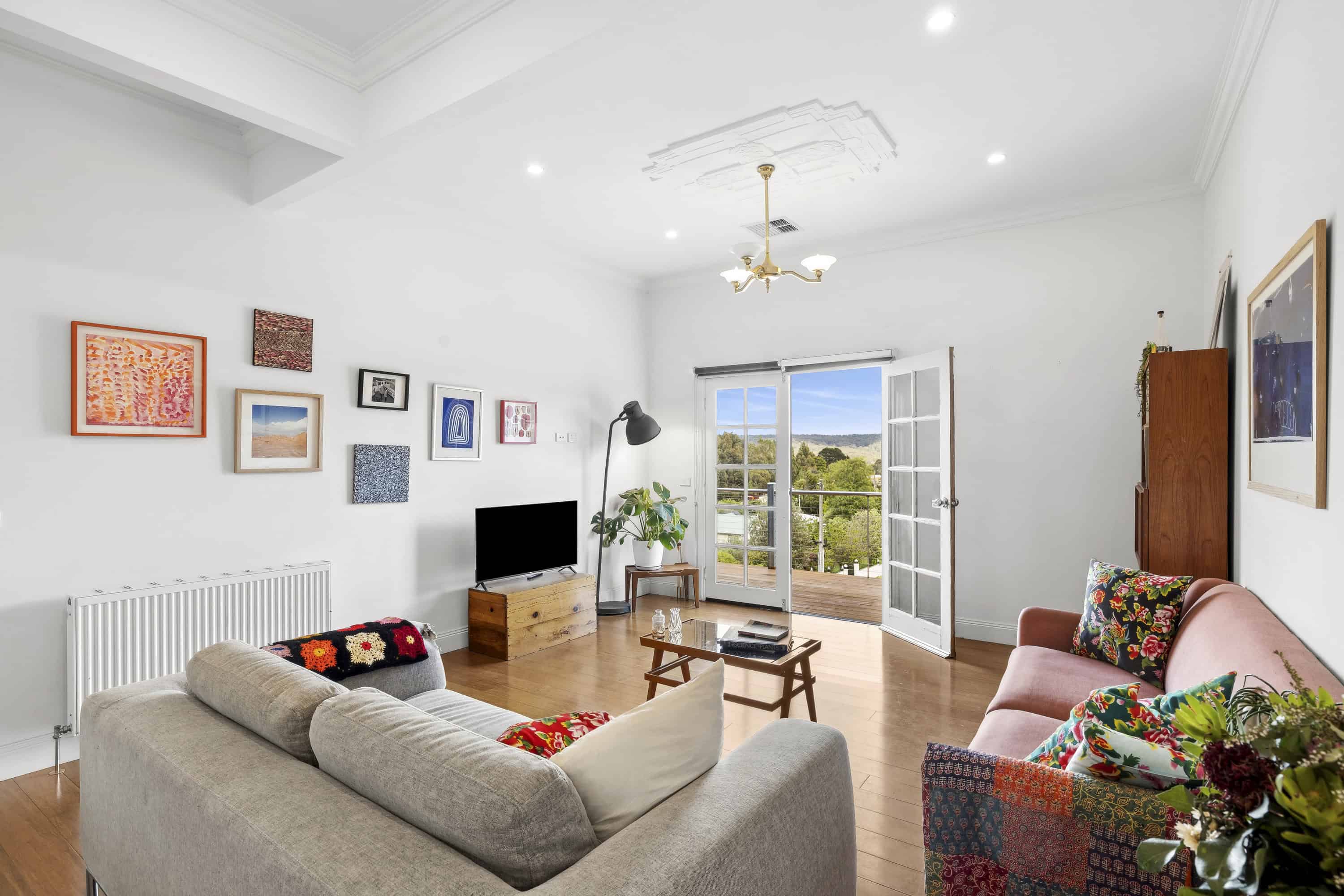A Leafy Address with Views to Wombat Hill and Beyond
Framed by leafy gardens and perched to capture sweeping views from the Convent Gallery to Wombat Hill and out to Mount Franklin, this Daylesford residence is defined by light, outlook and an effortless sense of living. Behind its gated entry, the renovated two-level home unfolds across a generous 1,326sqm (approx.) of terraced gardens and leafy outdoor spaces – designed to balance daily comfort with memorable entertaining.
The ground floor flows easily between living, dining and kitchen zones, each bathed in northern light and framed by greenery. At its heart, the gourmet kitchen features a walk-in pantry, island bench and freestanding stove – a space as practical for family life as it is for entertaining. The adjoining living room centres around a gas fireplace, extending seamlessly to a wide deck and garden terraces. Here, elevated entertaining areas invite everything from long, sunlit lunches to quiet twilight moments overlooking the township.
Accommodation is thoughtfully zoned, with three bedrooms on the ground level and a private main retreat upstairs. The master suite offers a true sanctuary, with walk-in robe, ensuite and a balcony capturing uninterrupted views. Bathrooms are styled with quality fittings, while extras such as bamboo flooring, ducted heating and cooling, solar panels and a mudroom bring ease to everyday living.
Outdoors, the gardens are a destination of their own. Winding paths, layered plantings and a firepit corner create a landscape that evolves beautifully with the seasons, with enough scope to delight passionate gardeners. A double garage with storage, secure driveway parking and a gated entrance complete the picture.
Perfectly placed within minutes of Lake Daylesford, the Botanic Gardens and the town centre, this home is equally compelling as a permanent residence, an indulgent weekender or a welcoming base to host family and friends.
– Elevated 1,326sqm (approx.) allotment with layered gardens and outdoor entertaining
– Expansive open-plan living/dining with gas fireplace and northern light
– Gourmet kitchen with walk-in pantry and large island bench
– Private upstairs retreat with ensuite, walk-in robe and balcony views
– Secure gated entry plus double garage with storage
 Subscribe
Subscribe









 4
4  2
2  2
2 










