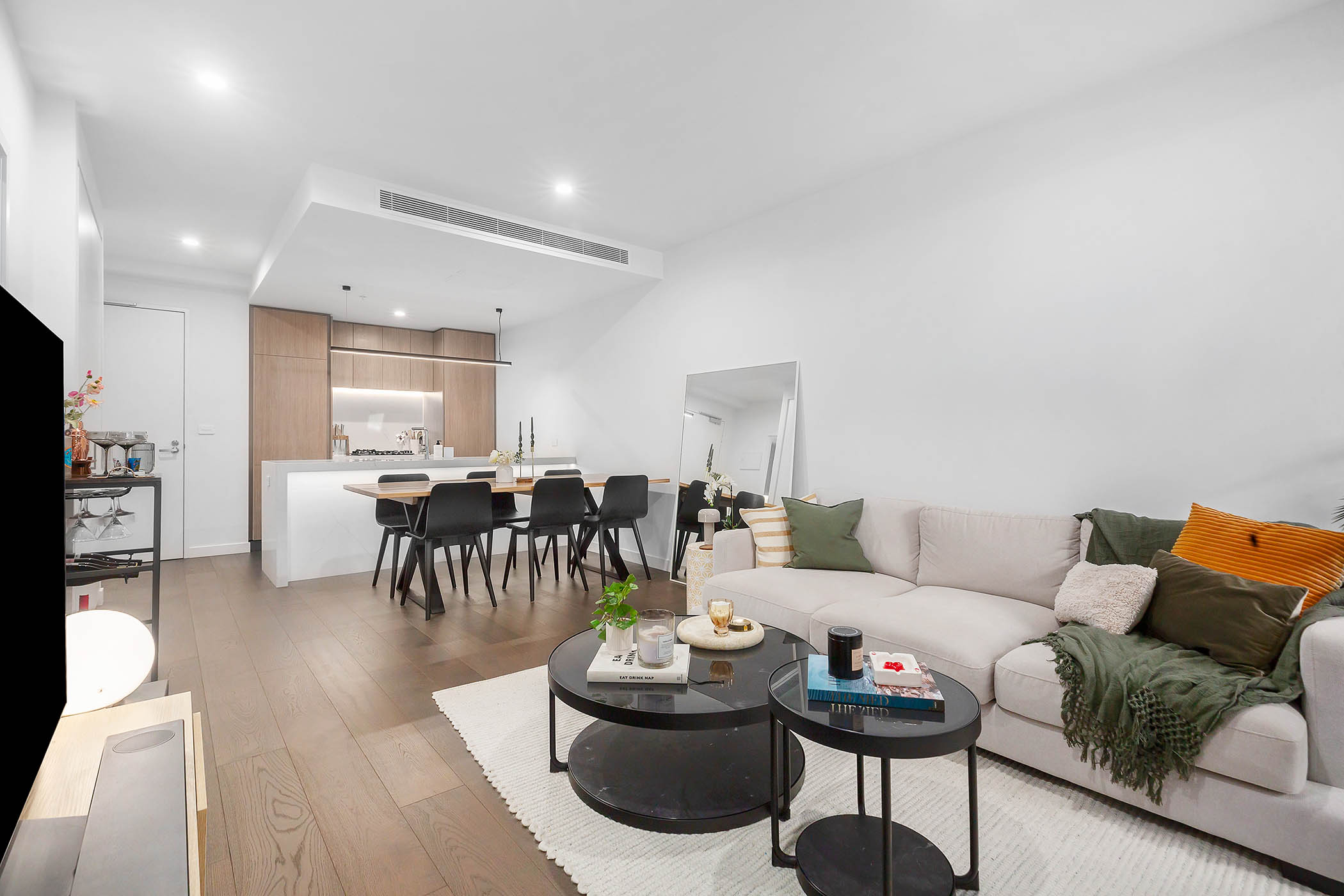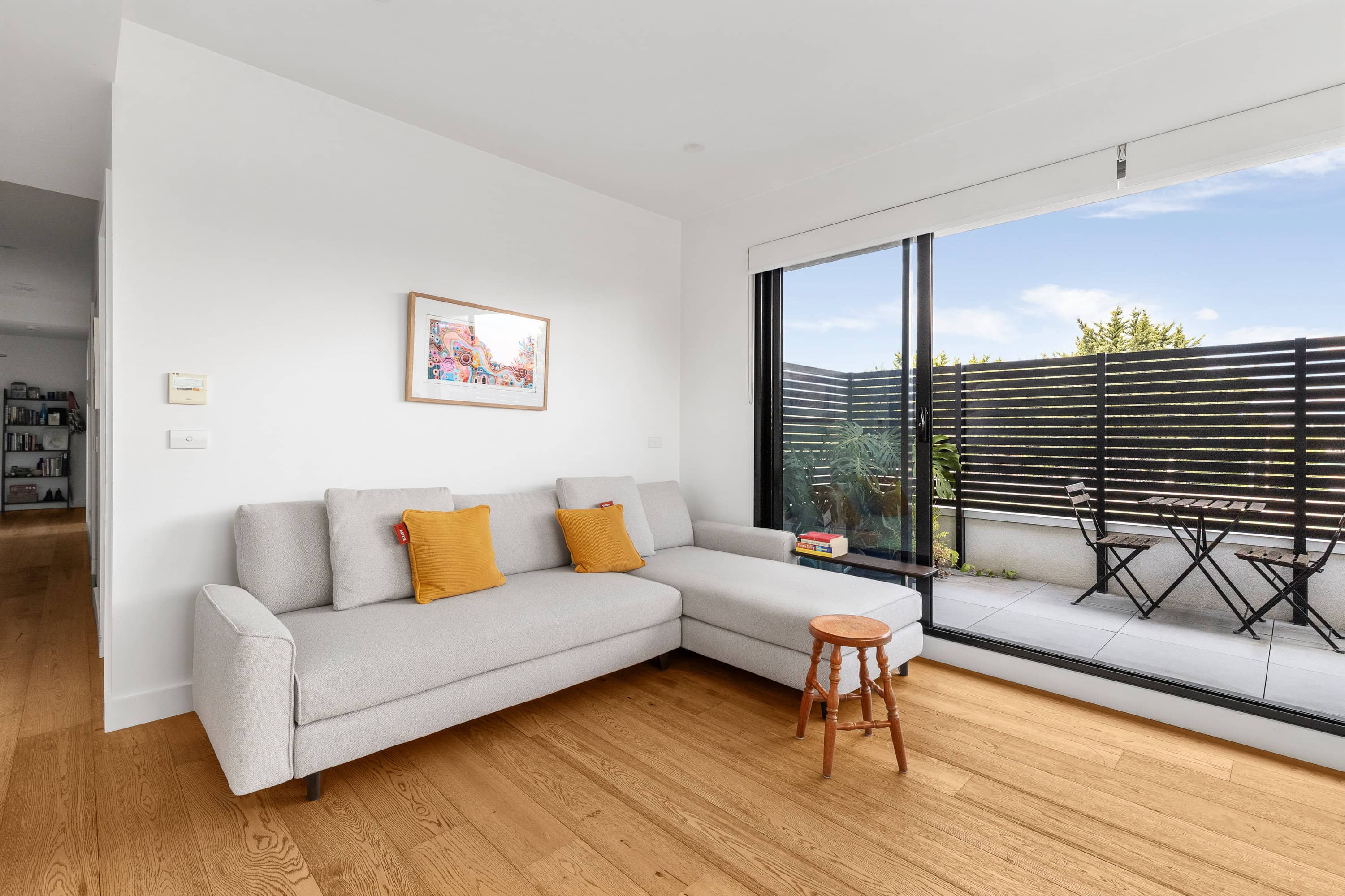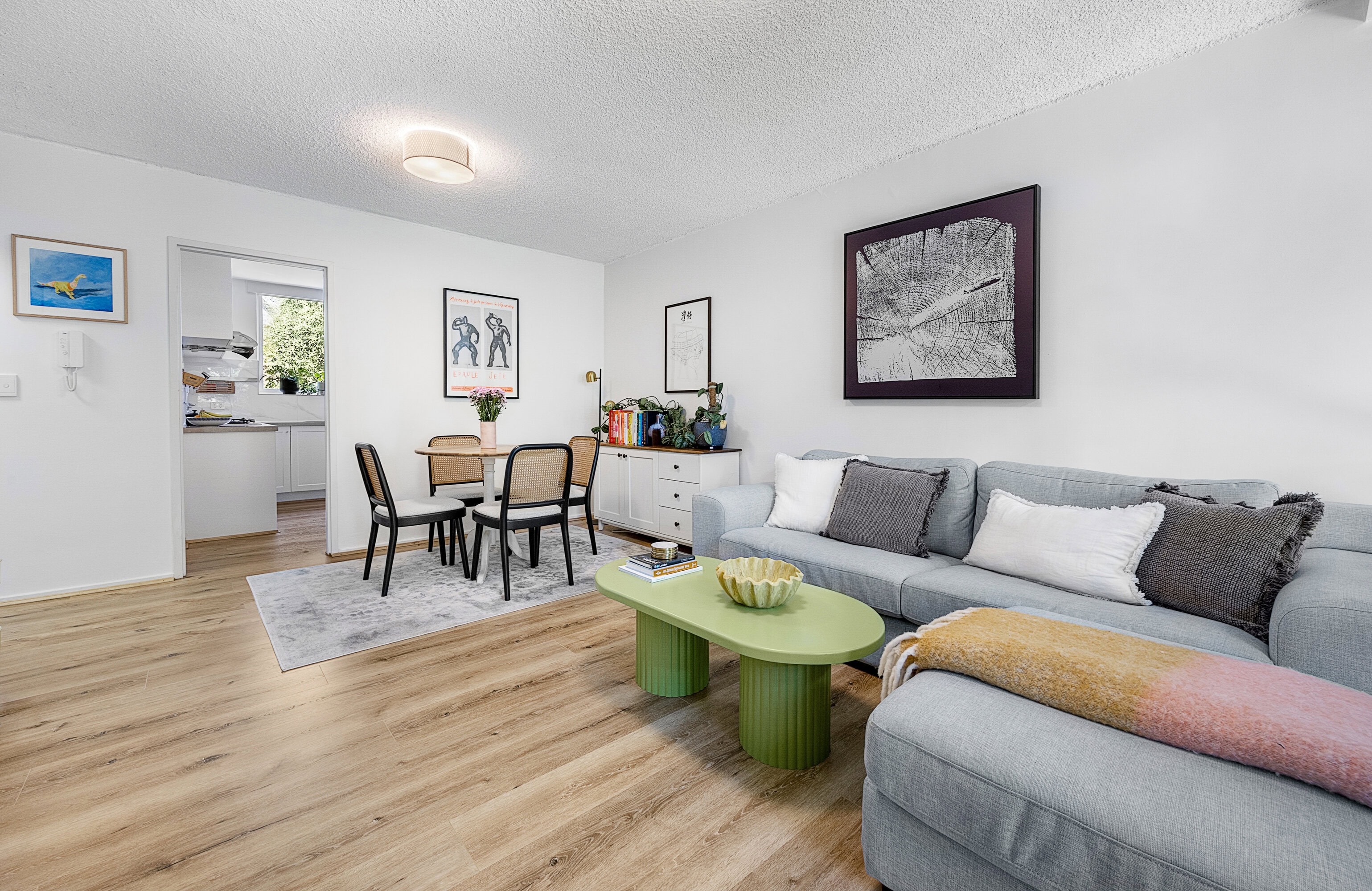SOLD BY SAM INAN Space, sophistication and five-star resort facilities
Part of the Sierra complex designed with the signature style of renowned Rothelowman, this light-filled apartment brings together clean architectural lines, generous scale, and private resident amenities in a standout location.
Wide-plank engineered floorboards and a warm neutral palette set a luxurious tone, with the open-plan living and dining room stepping out to a covered balcony via full-height sliding doors. The streamlined kitchen features stone benchtops, gas cooktop, underbench oven, fully integrated dishwasher and a breakfast bar with space for casual meals and prep. A second balcony extends from the main bedroom, which also includes built-in robes and an ensuite. The second bedroom, also with robes, is serviced by a central bathroom, well positioned for comfort and guest convenience.
Additional features include ducted heating and cooling in ceiling bulkheads, a European laundry, a secure car space, storage cage, intercom entry, lift access and double glazing.
Residents have exclusive access to a resort-style wellness precinct with a gym, lap pool, spa, sauna, steam room, BBQ terrace and shared dining facilities. Well-maintained, thoughtfully managed, and rarely overcrowded, these spaces add real value without the need for a separate gym membership.
Positioned close to Glenferrie Station, trams, shops and cafés, Grace Park, Glenferrie Primary, Auburn High, Melbourne Girls’ College and Swinburne University, this is a smart opportunity with wide appeal for homebuyers and investors alike.
Disclaimer:
All information provided, including floorplans, room dimensions, and land size, is indicative only and intended for general guidance. Belle Property does not guarantee the accuracy or completeness of any plans, illustrations, or representations shown in marketing materials. We recommend that all prospective buyers conduct their own research, seek independent advice, and confirm all details independently prior to making any property-related decisions. Belle Property accepts no responsibility for any discrepancies or misstatements.
 Subscribe
Subscribe









 2
2  2
2  1
1 









