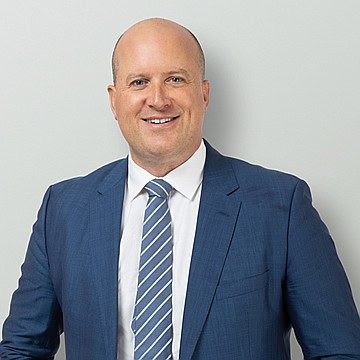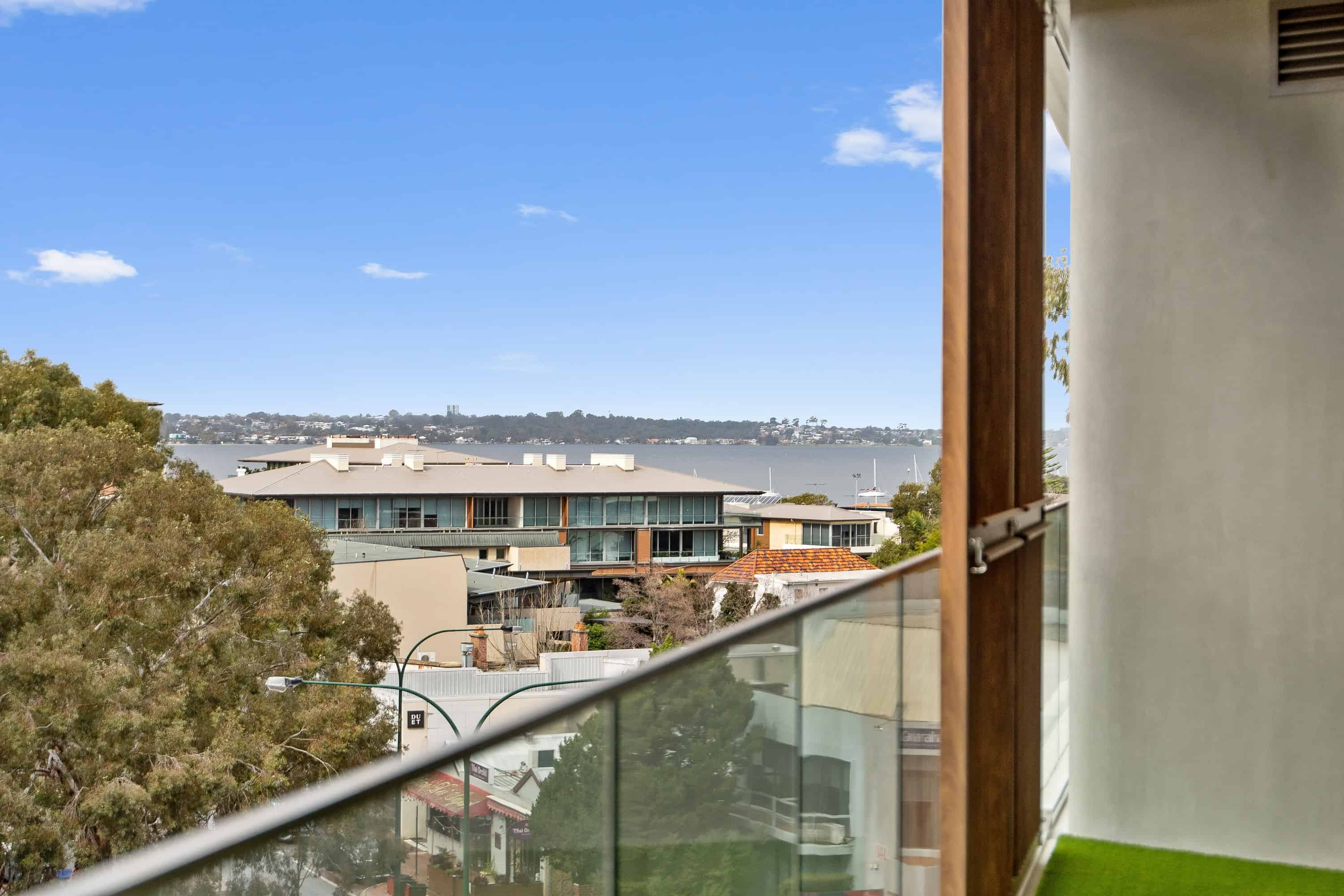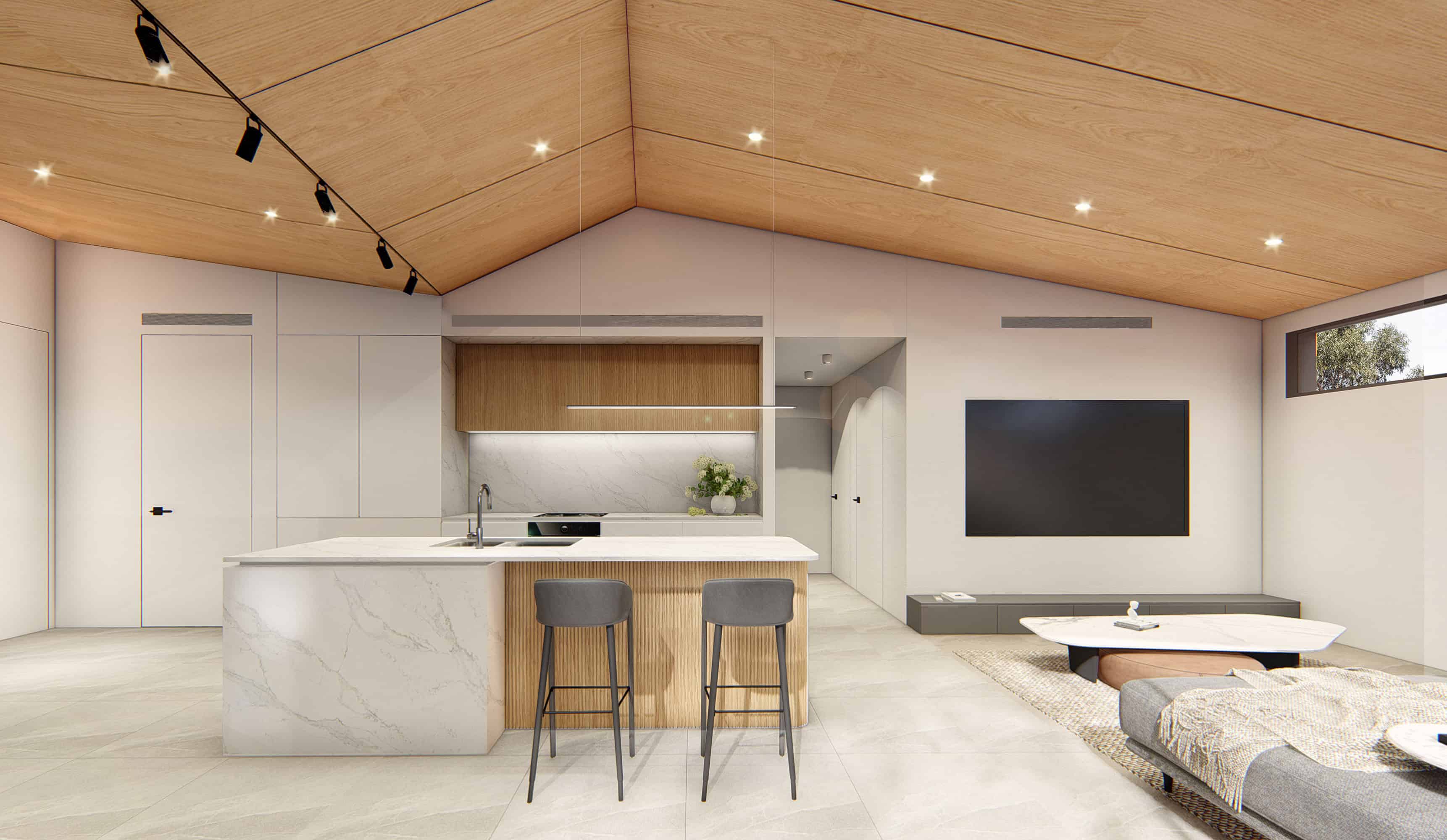Designer Riverside Luxury Apartment with City & River Views
An amazing location, plus superb views and award winning design and construction. This truly is a rare opportunity to secure this luxury apartment located on the 4th floor in the Giorgi designed & ICON constructed luxury RIVEAN complex which was recently awarded the best quality construction for a project of its size, by the Master Builders Association WA.
This is boutique luxury living at its finest with a small complex of 30 lots, this apartment is situated on the northern east corner of the building, with a unique internal configuration being a 3 Bed + Study, 2 car-bay and sought after premium finishes. The colour scheme is the sought after light and warm throughout featuring timber floors, white stone benches and timber feature cabinetry, with windows on 3-sides that fill the apartment in natural light.
Step inside to a separate foyer gallery leading into the study and opening onto the spacious open plan kitchen, meals and living area, which looks out on the large entertaining balcony that soaks up a northern aspect and dual direction views to the Perth CBD and down to the Swan River. The Master suite also opens onto the balcony, has walk-thru robes and a stunning ensuite with twin vanities, stone benchtops, feature LED lighting and full-height tiling. Bedrooms 2 & 3 are on the other side of the apartment providing a separate wing and have a shared bathroom in addition to the guest’s powder room.
Property features
– Quality finishes through-out
– High ceilings (approximately 2.7m)
– Shadow-line cornices
– Timber flooring
– Fluted timber cabinetry
– Luxurious kitchen with stone benches
– Miele induction cooktop and extraction fan
– Miele integrated dishwasher, oven and integrated microwave
– Integrated Miele double fridges and freezers
– Well-appointed laundry Miele Washer and Dryer included
– Spacious 7sqm storeroom
– Two secure car bays
– Quality window treatments
– Common areas include the magnificent double void lobby, business lounge, boardroom, fitness centre overlooking the curated landscaped gardens, a private dining room and alfresco BBQ and entertaining areas.
– Secure bike parking
– On the doorstep of many Broadway cafes, restaurants and local amenities
– Close to local tennis, golf, rugby and yacht clubs
– Walking distance to Hampden Road Precinct and UWA
– Short drive to Sir Charles Gardiner Hospital Precinct
– Easy access to the CBD, Kings Park and Claremont Quarter
– A short walk to the Swan River
Outgoings
Strata Levy General: $1480.92 per quarter
Strata Levy Residential: $669.08 per quarter
Strata Levy Reserve: $129 per quarter
Strata Levy Total : $2279 per quarter
Water Rates: $1,183.93 per annum
Council Rates: $TBA per annum
Strata Sizes
– Internal 136 sqm
– Balcony 27 sqm
– Car bay 32 sqm
– Storeroom 7 sqm
– Total 202 sqm
For further information, please contact Scott Ellwood 0417 188 147
Disclaimer:
* The above information is provided for general information purposes only and may be subject to change. No warranty or representation is made as to the accuracy of the information and all interested parties should make their own independent enquiries relating to the information provided and place no reliance on it. Any chattels depicted or described in the information are not included in the sale unless specified in the Offer and Acceptance.
 Subscribe
Subscribe






 3
3  2
2  2
2 







 Subscribe
Subscribe




