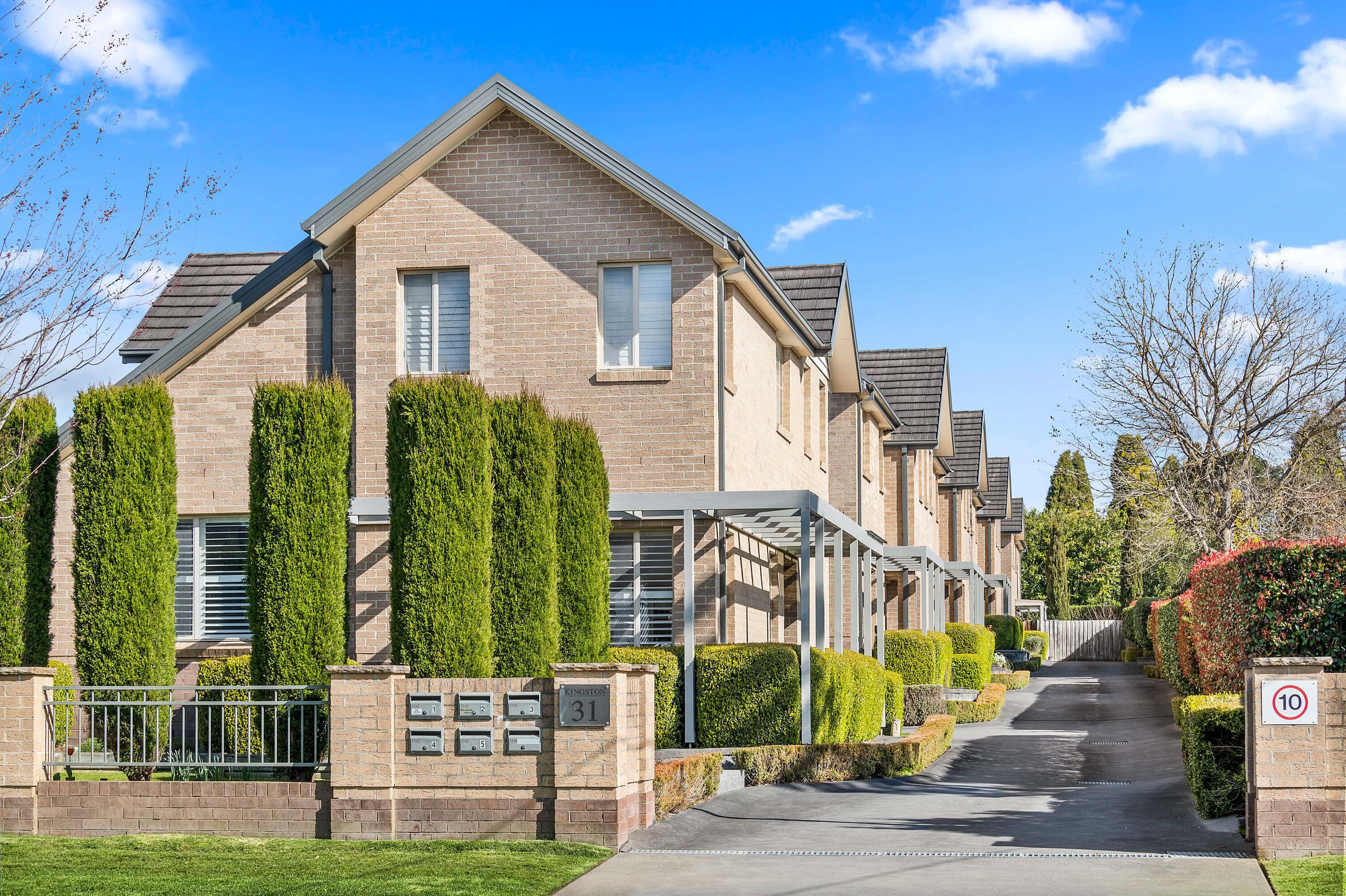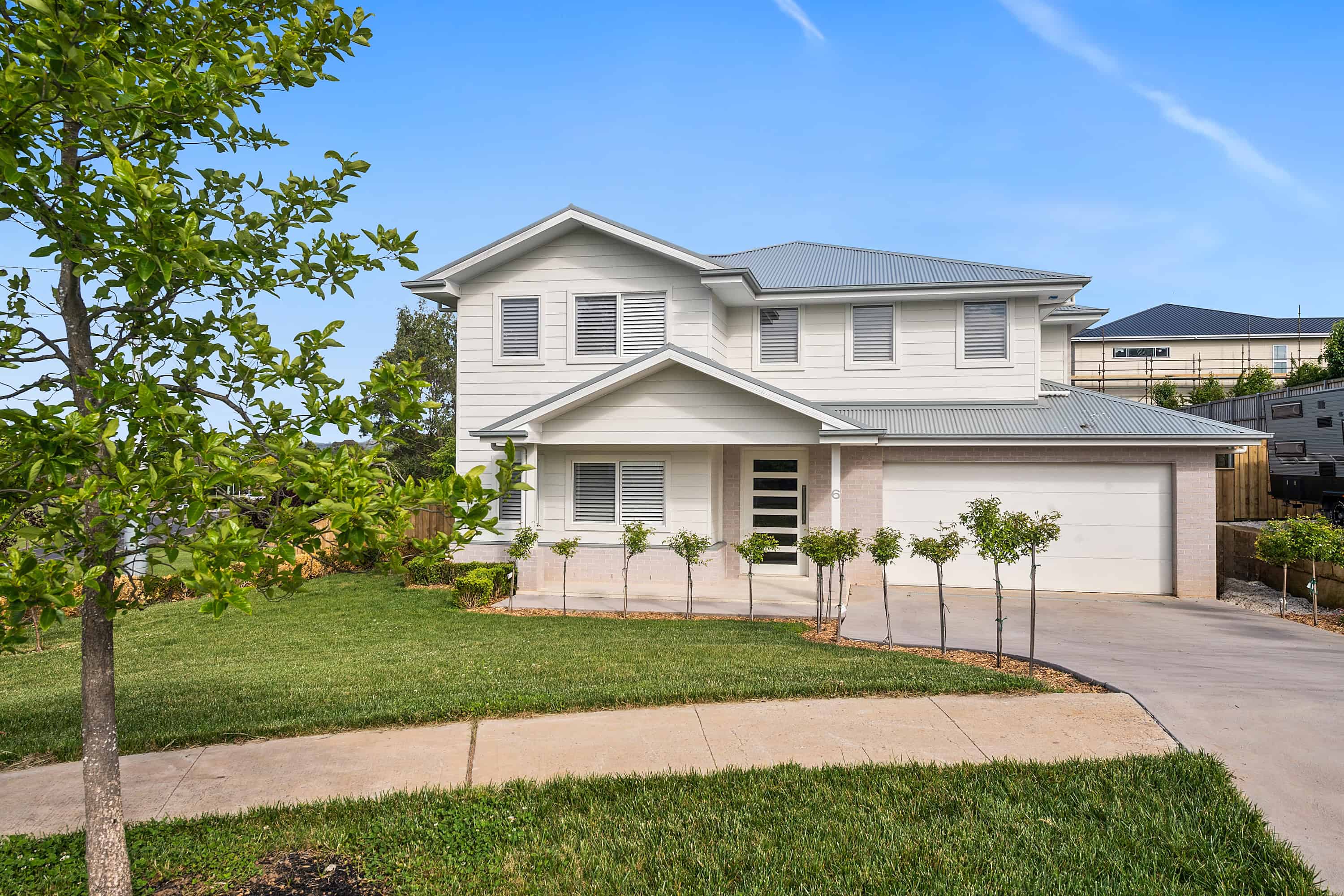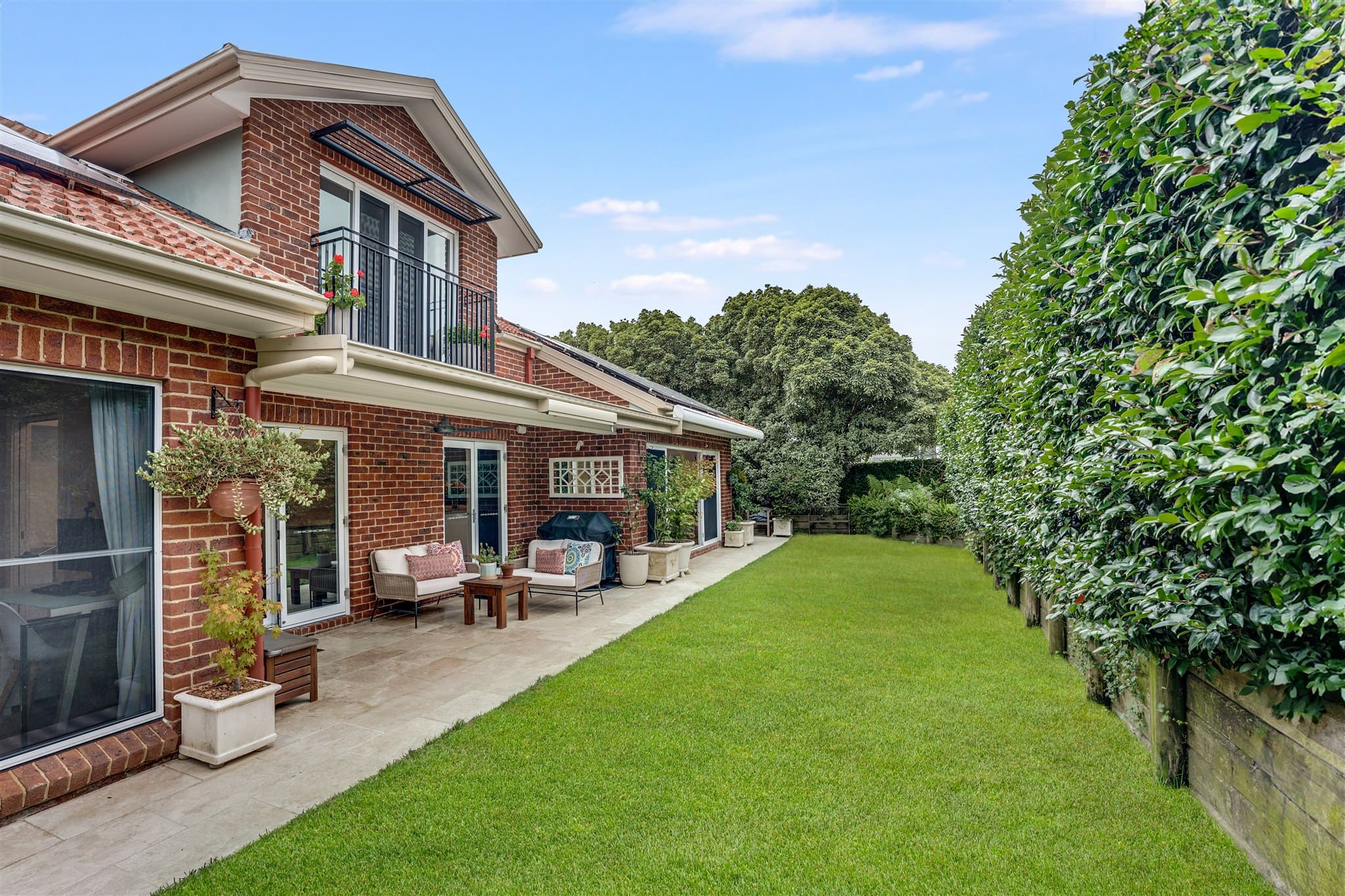Contemporary Townhouse Living with Double-Height Style
Nestled within a welcoming pocket of Bowral, this small complex offers beautifully appointed townhouse that captures the essence of contemporary living with a relaxed, low-maintenance lifestyle. Thoughtfully designed across a northerly two-storey layout, it combines light, style, functionality and comfort-perfect for professionals, downsizers, or investors.
From the moment you step inside, the open-plan design impresses with soaring double-height ceilings that flood the living spaces with natural light. At the heart of the home, the modern kitchen features stone benchtops, ample storage, and an island bench-ideal for casual meals or effortless entertaining.
The floorplan has been cleverly considered, with the main bedroom on the ground floor complete with ensuite, creating a private retreat. Upstairs benefits from a versatile multipurpose living area providing the flexibility of a home office, playroom, or additional living space.
Located in a neighbourly Old Bowral enclave, offering level connection to the hospitals, Cherry Tree Walk and Bowral’s bustling high street, elevating this property’s enticement for downsizers, investors or those seeking a Southern Highlands retreat or savvy investors ready to maximise on its location.
This is a home that balances contemporary style with practical convenience and is ready to welcome its next chapter. For additional information or to arrange your inspection, please contact Debbie on 0400 339 449 or David on 0438 846 199.
Additional features:
– Open-plan living with double-height ceilings
– Modern gas kitchen with BLANCO stainless steel appliances and stone island bench
– Ground floor main bedroom with built in robes, ensuite and, split system air conditioner
– Two bedrooms upstairs with BIRs, plus one benefits from additional utility space both serviced by the central bathroom with bathtub
– Upstairs addition of multipurpose living area with extra thoughtfully integrated storage solutions
– Blend of timber flooring and tiles downstairs, carpet upstairs, plantation shutters, skylights and, gas central heating
– Private and fenced outdoor courtyard with covered pergola and water tank
– Full sized laundry, powder room plus double automated garage with internal access
Disclaimer: All information contained herein is obtained from property owners or third-party sources which we believe are reliable, with no reason to doubt its accuracy. All interested person/s should rely on their own enquiries.
 Subscribe
Subscribe









 3
3  2
2  2
2 










