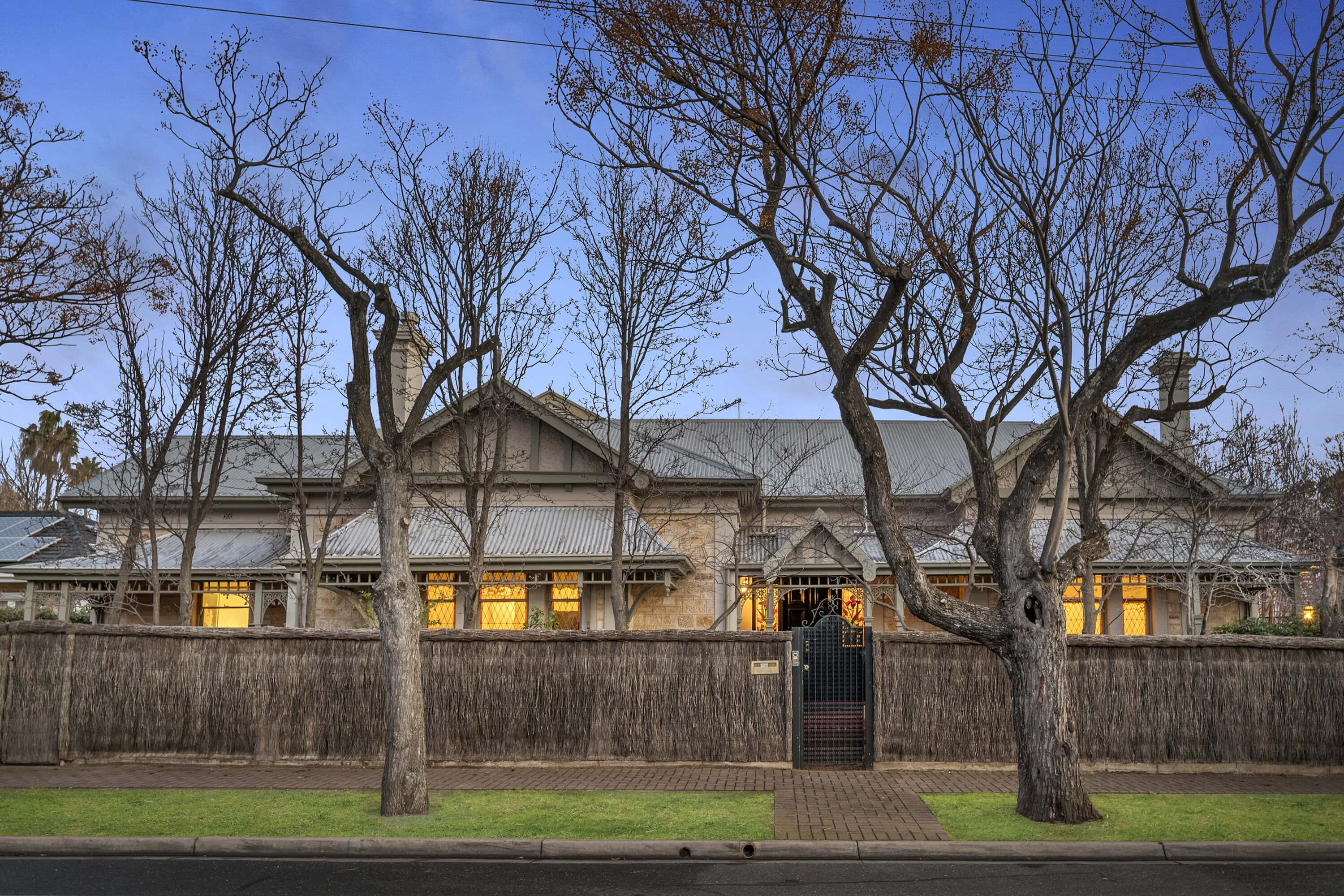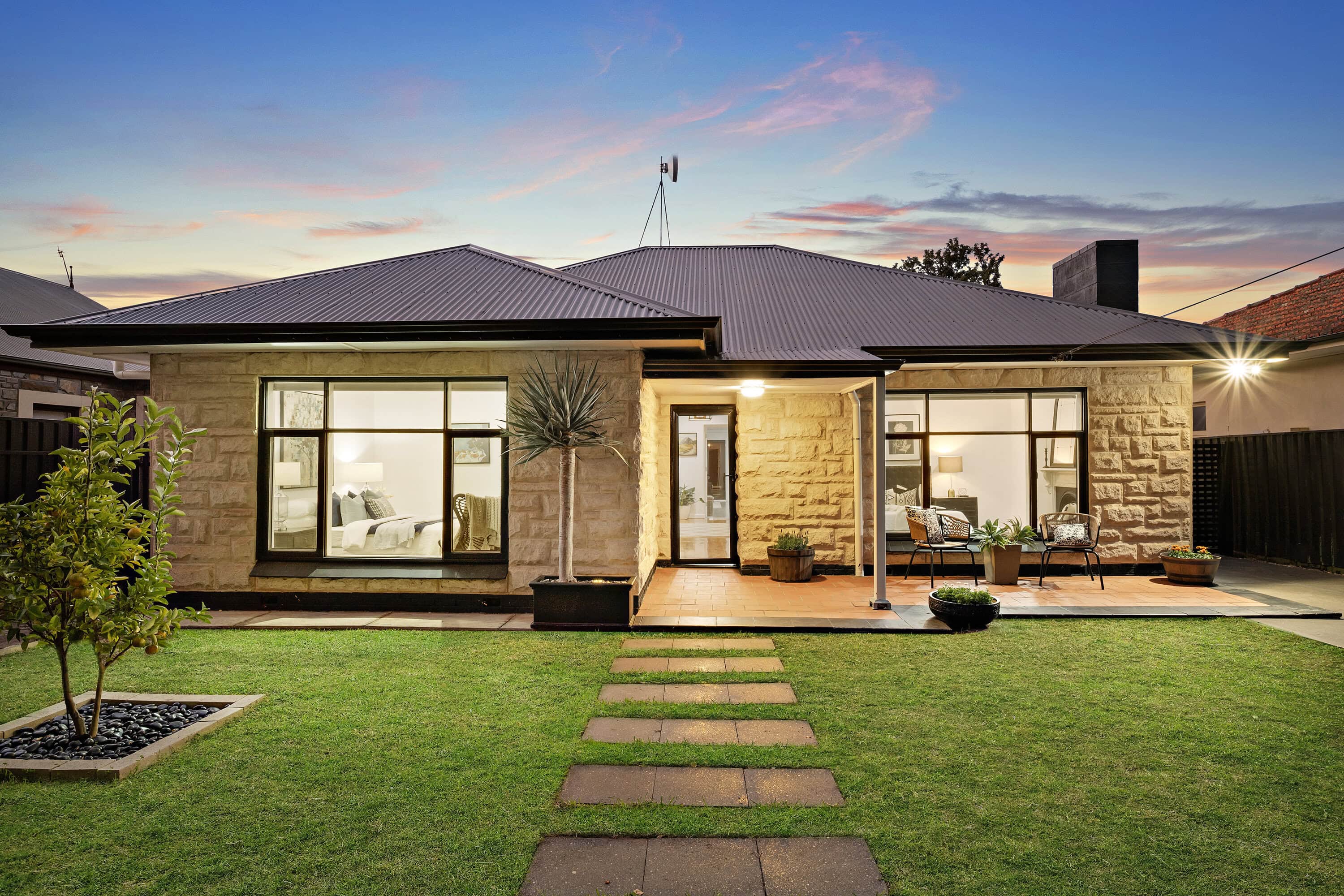Steeped In History Yet Perfectly Present For Modern Family Life
Steeped in stately beauty and superbly positioned for prestigious eastern suburbs living, this C.1880 bay window villa is a family residence of grand proportions and historic prominence.
From a captivating glimpse of the sandstone facade with ornate fretwork, it will tug at the heartstrings and entice you to stay. The grand entry hallway introduces a flexible floorplan spanning over 430sqm (approx.) of luxurious space, while the private corner block captures a valuable 891sqm (approx.) footprint steps from Pembroke School and Kensington Oval.
From Baltic boards to soaring ceilings and romantic fireplaces to stained-glass windows, the dreamy period architecture has been beautifully preserved, extended and enhanced with visionary updates to deliver timeless elegance and premium functionality.
A handy wine cellar, skylit atrium and quiet study (or two) are nestled amidst resplendent formal and casual living rooms, four or five romantic bedrooms and three beautiful bathrooms, providing generous space, romantic charm and versatility.
Complementing the historic charm are two timeless wet areas, one comprising a large laundry and modern bathroom, the other a surprisingly large spa bathroom with Italian floor tiles and an enclosed w/c.
The striking open plan kitchen is a cook’s dream come true, well-appointed with premium appliances and bold cabinetry within a vibrant space for dining with family and friends. It opens to a peaceful pergola where both sunshine and shade are welcomed year-round via an open-close rooftop.
Gated side-street entry is to a meticulously landscaped garden, while the backyard is paved for convenience with freestanding corrugated garden beds in an area perfect for an inground lap pool.
Steeped in history while perfectly present for modern family life, this 4-5 bedroom Victorian residence is an irresistible offering.
– Bluestone plinth and ‘bird-picked’ sandstone exterior wall construction
– Grand entrance hall introducing authentic Baltic pine floorboards
– Expansive formal and casual living rooms with period fireplaces
– Gas fireplace in the casual living room
– Four large bedrooms with wardrobes and fireplaces
– Two studies with fireplaces and built-in shelving (or one study, five bedrooms)
– Three luxe bathrooms including a master ensuite with underfloor heating
– Italian marble flooring in the main spa bathroom
– Integrated dishwasher, Smeg oven
– Two pantries, stone-top island bench
– Wine cellar and sun-trap atrium
– Undercover outdoor entertaining
– Double garage with enclosed storage or workshop area
– Lofty decorative ceilings, original stained-glass leadlight windows
– Original fireplaces and a gas heater
– Ducted reverse cycle air conditioning
– Security system installed but not used
– Landscaped gardens
– Zoned Marryatville Primary School and Norwood International High School
– Steps from Pembroke School and Kensington Oval
– Walk to Kensington Gardens Reserve
– Stroll down The Parade for boutique shopping and dining experiences
– Short drive to Penfolds Estate and Burnside Village
RLA 285309
 Subscribe
Subscribe









 5
5  3
3  4
4 







