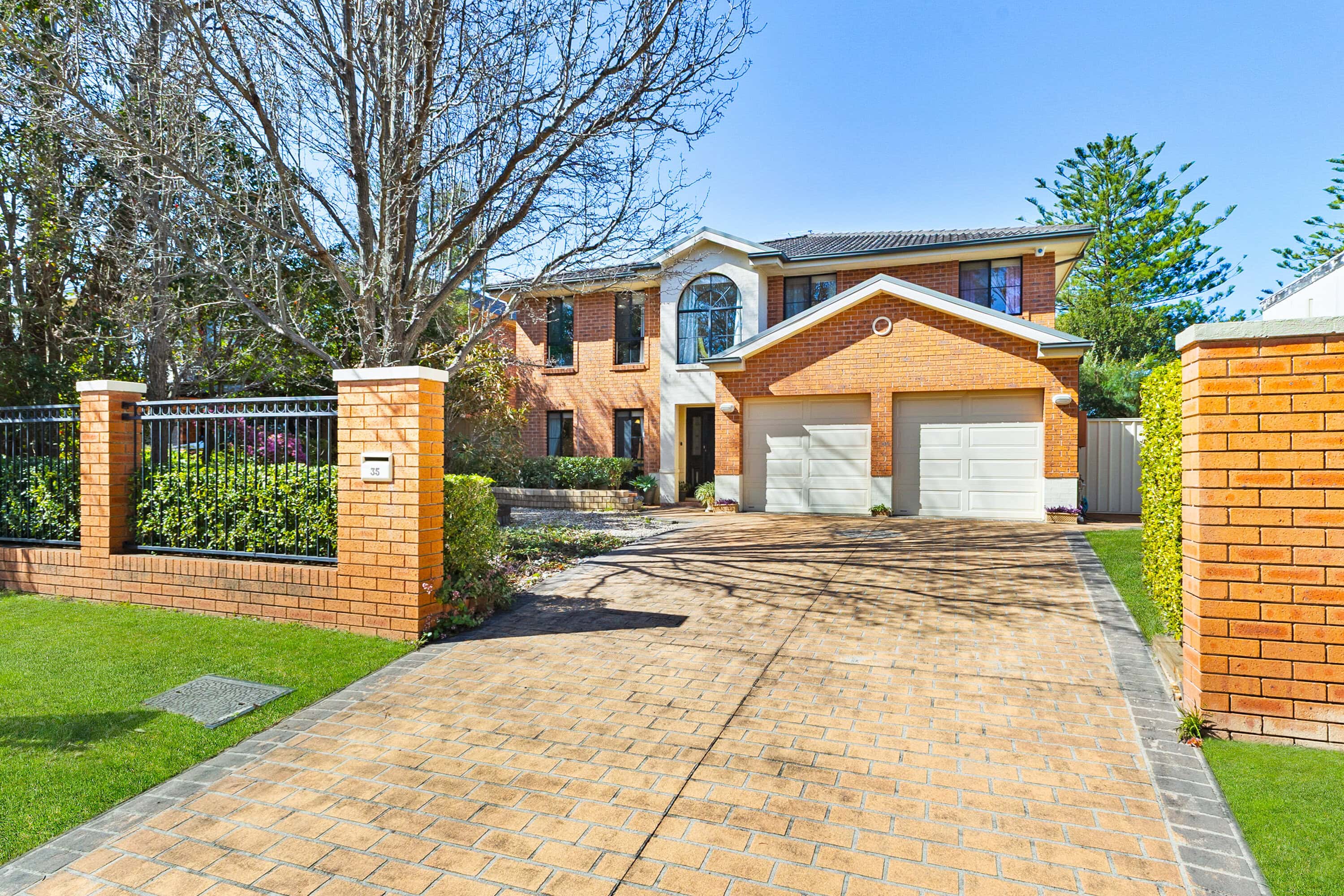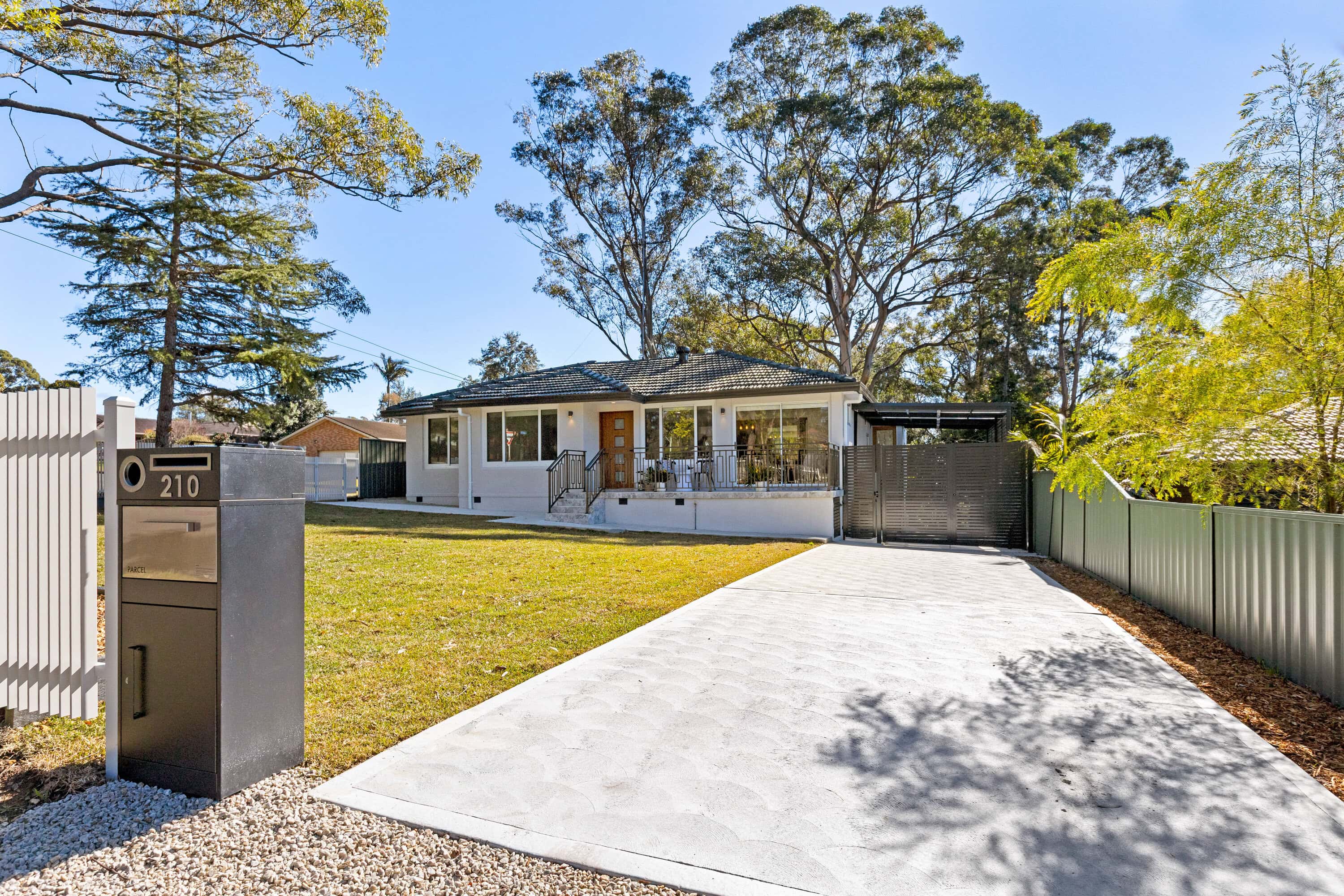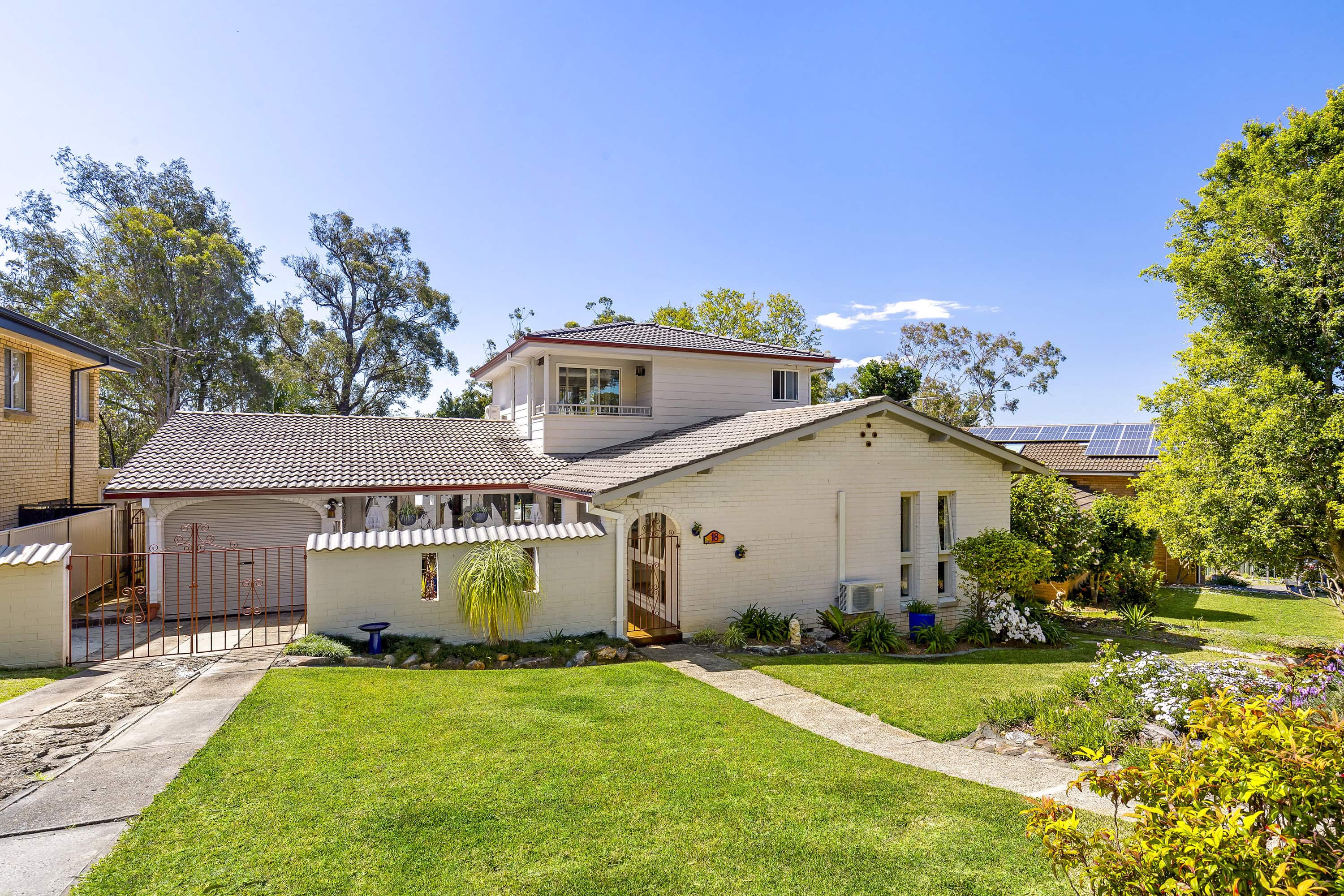An Expansive Family Home!
Step into a home that offers space, functionality, and amazing views. Beautifully appointed and offering a perfect blend of formal and casual living across two generous levels. Designed to accommodate growing families, this residence boasts multiple living areas, quality finishes, and thoughtful details throughout.
Welcomed by a grand entrance foyer that leads to a formal lounge and dining room, setting the tone for elegant entertaining. The large kitchen is a chef’s delight, featuring stone benchtops, gas cooking with a 900mm Smeg oven, Smeg rangehood, dishwasher, and breakfast bar, flowing seamlessly into the casual meals area and family rumpus room overlooking the backyard. A dedicated 5th bedroom/study, internal laundry, and 3rd toilet with powder room provide flexibility. Storage is abundant and complimented by the double garage with internal access.
Upstairs features a large open plan living area, perfect for relaxing or entertaining, accompanied by the main bathroom with separate toilet for added convenience. All four upstairs bedrooms come complete with built-in robes, while the master suite impresses with a walk-in robe and private ensuite. Enjoy peaceful mornings or quiet evenings on the rear upstairs balcony, which offers impressive city views by day, a city lights by night.
Outdoors, you’ll find side access, ideal for extra vehicle storage, a garden shed, and a private, low maintenance, fenced yard perfect for children or entertaining. Easy access to bus stop, parks, approx. 600m to Mount Riverview primary school, 900m to local shops and cafe.
 Subscribe
Subscribe









 5
5  2
2  2
2 









