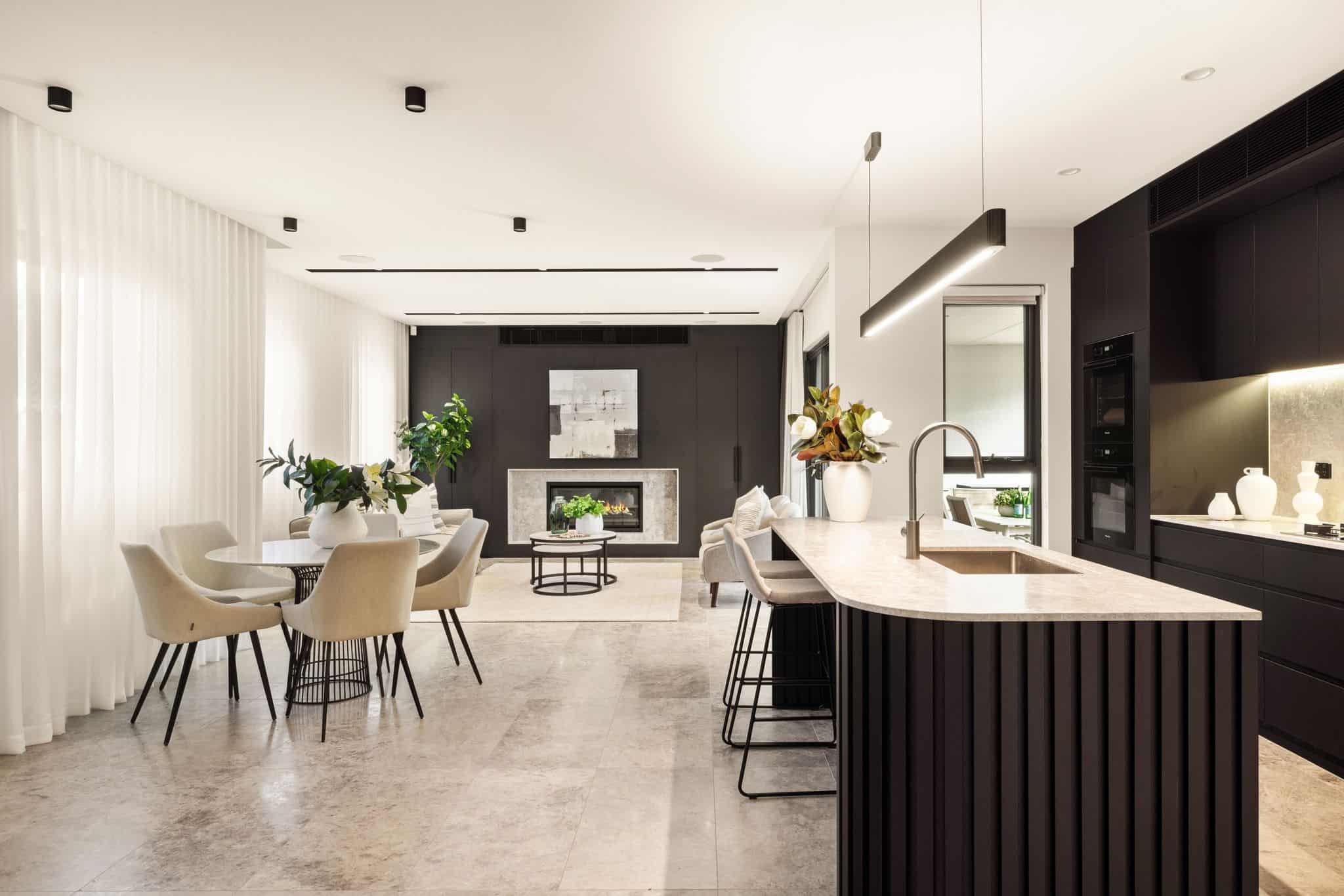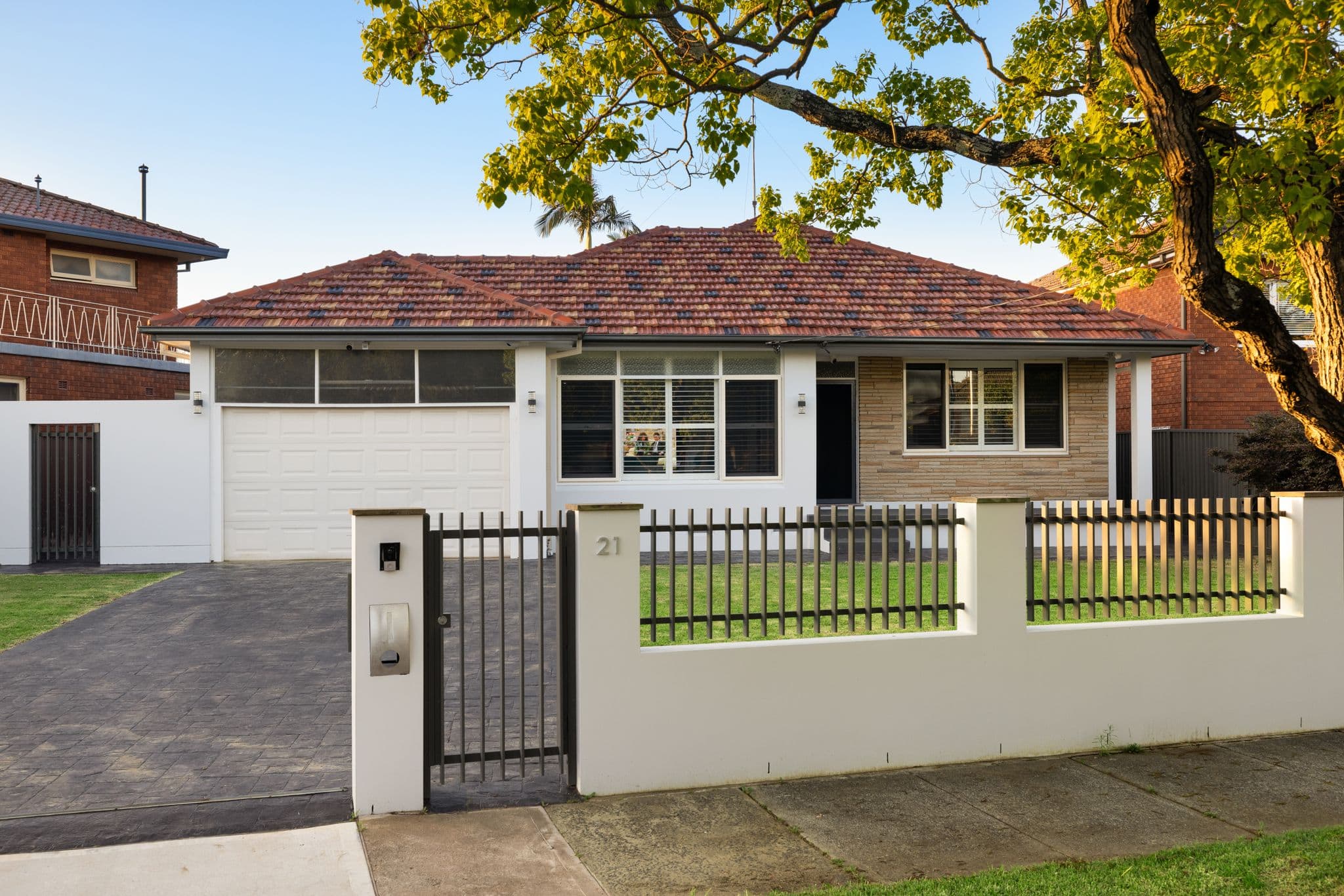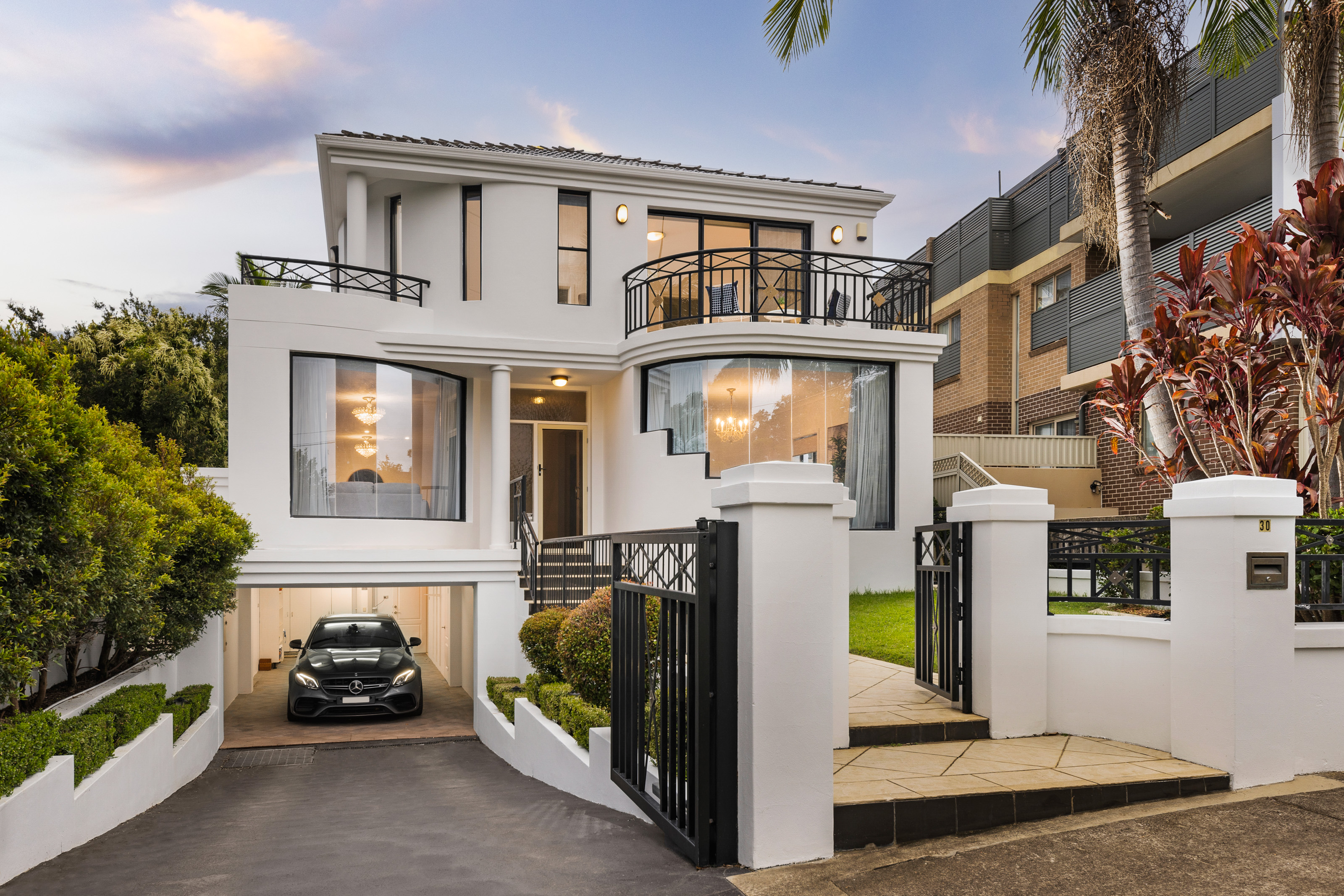Custom-appointed home blends luxury with family-oriented living
Revealing an architectural marvel that harmoniously blends contemporary opulence with family-oriented living, this custom-designed residence boasts marble accents, walls of glass, exclusive joinery and private outdoor living. The streamlined interiors offer a practical dual-level layout with open lounge/dining, four bedrooms and a designated study space. Located close to daily amenities, the property is just 2.7km from Strathfield Station and Plaza.
– Sun-washed lounge/dining space enhanced with floor-to-ceiling glass
– Custom-fitted TV unit/storage set against a ribbed timber feature wall
– Effortless transition out to a covered alfresco terrace and a kitchenette
– Marble entertainers’ kitchen with a walk-in pantry, steel gas appliances
– Four plush bedrooms each include a private ensuite and built-in robe
– Inspired master suite showcases a custom dressing room/walk-in robe
– Double ensuite, full bathroom with floor-to-ceiling stone, rain showers
– Ducted air-conditioning and downlighting, landscaped front garden
– Single automatic garage with internal access, internal laundry, storage
– Easy walk to Strathfield Park, short drive to local dining and schooling
 Subscribe
Subscribe









 4
4  4
4  2
2 










