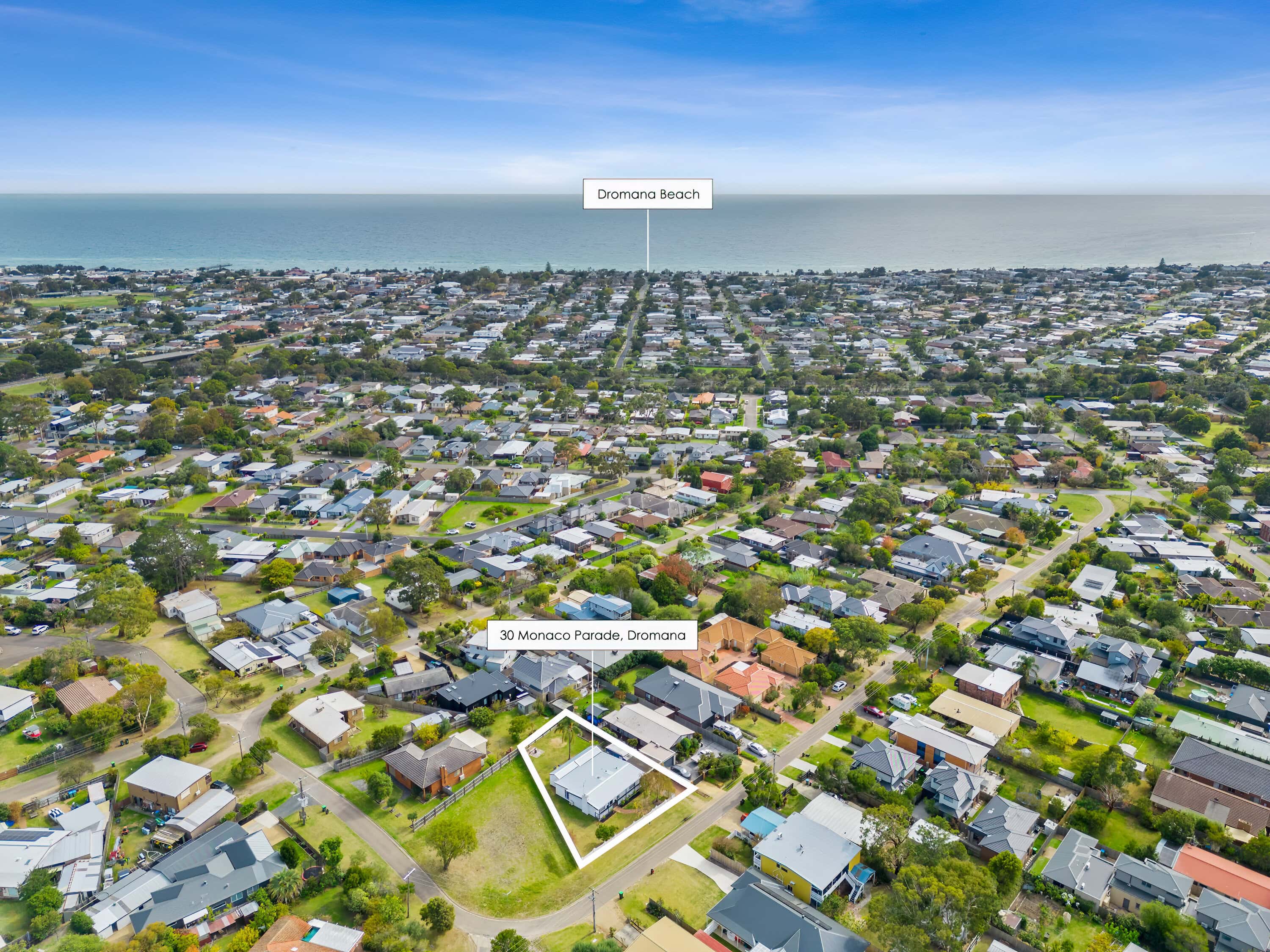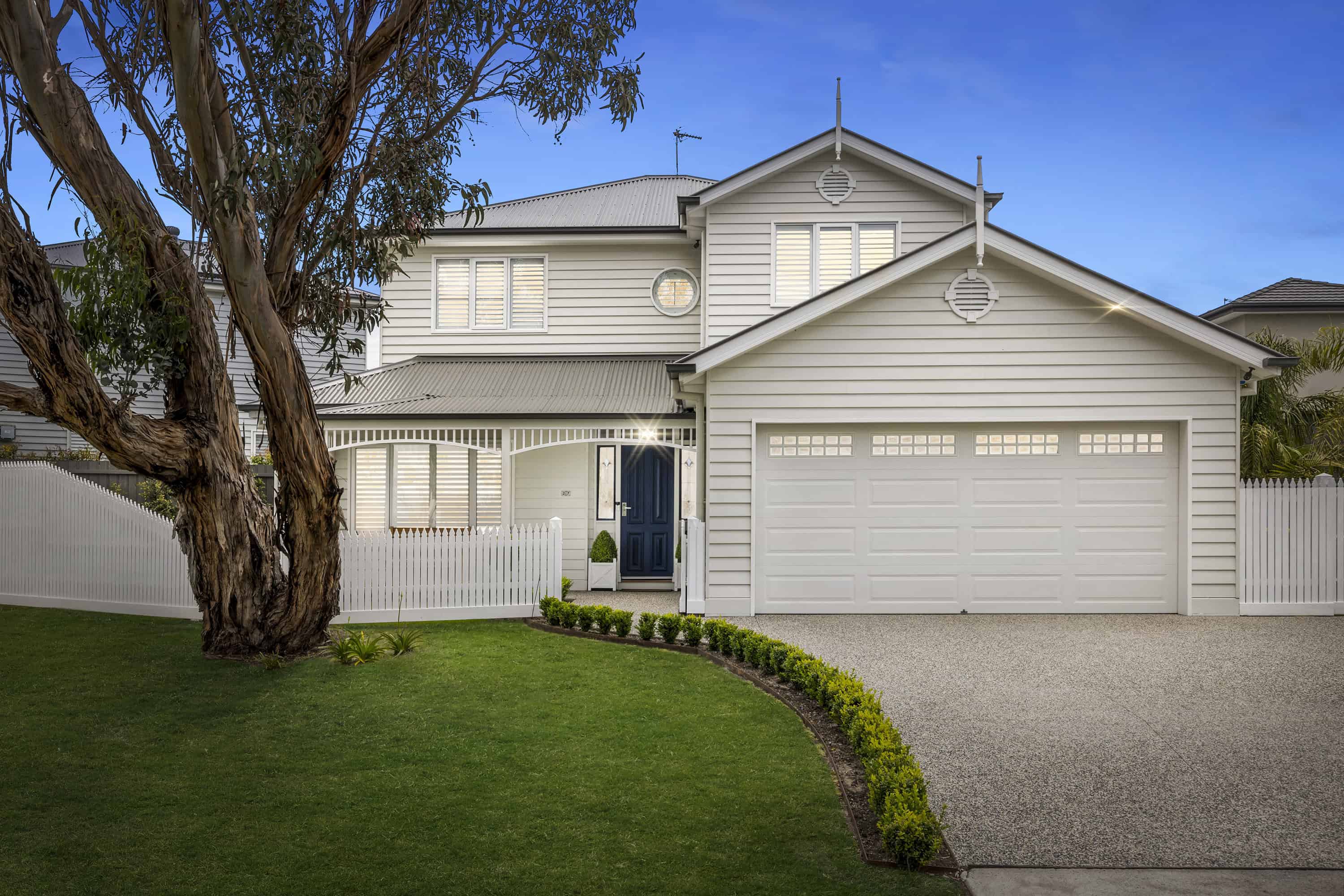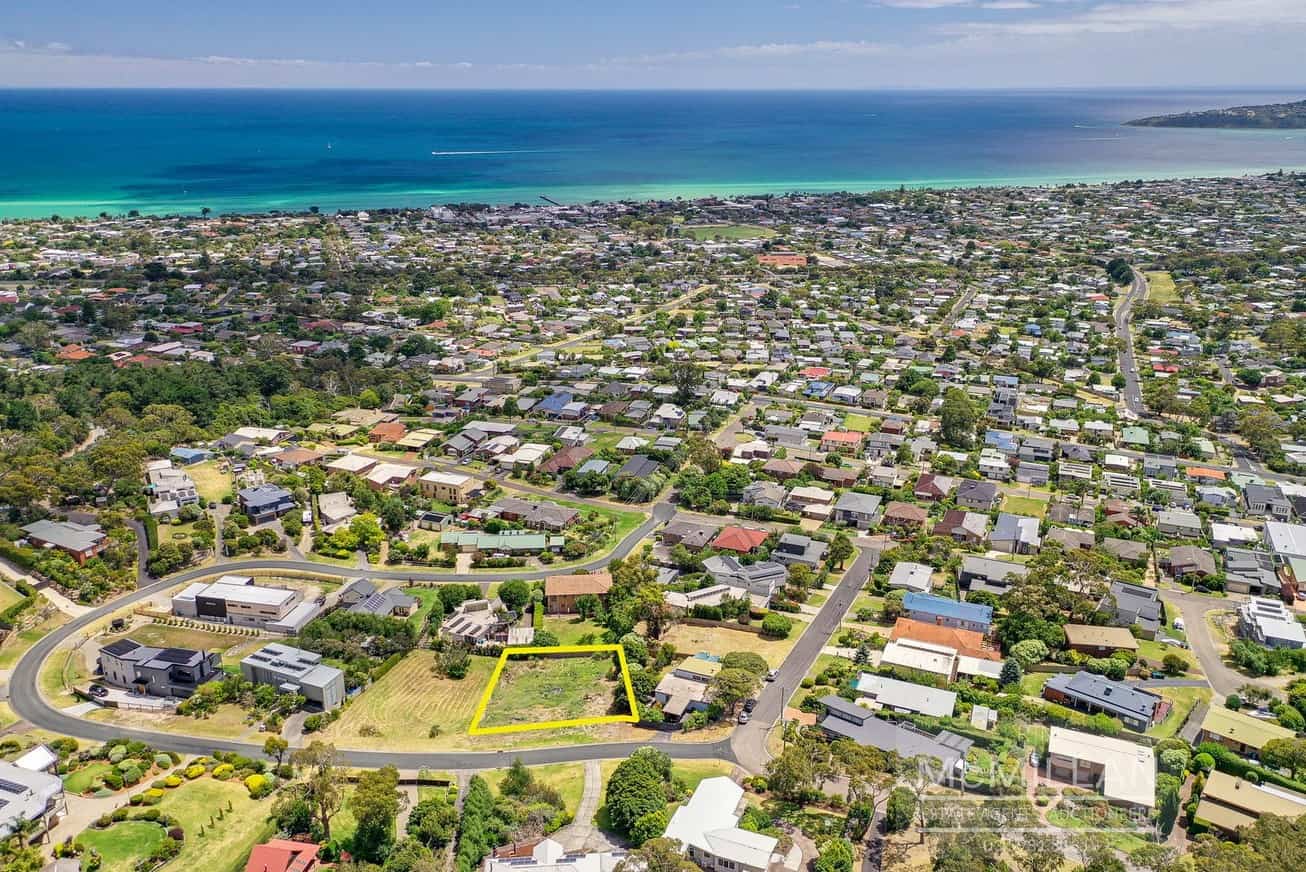Open plan 'cool' with room to move
Love the open plan barn vibe in this cheery 3 bedroom weatherboard charmer. Enjoying a wide frontage on 794sqm approx., and a second set of gates for recreational vehicle parking, this comtemporary country retreat enjoys a vast open plan living and dining area with exposed brick wall highlighting the wood fireplace, a barn door hiding the main bedroom (walk in robe), a central updated kitchen and a covered deck overlooking the expansive rear garden. Walk to the industrial estate cafes or Boundary Road shops.
– Cypress posts, exposed brick wall, raked timber lined ceiling
– Shiplap panelling and railway pendant lights
– Huge open plan living and dining area with study/play corner
– Solid timber kitchen with modern appliances and island bench
– 3 delightful bedrooms (robes), modern bathroom, laundry with mudroom
– Front verandah plus a covered north facing deck
– Security doors, reverse cycle air conditioning, ceiling fans and shed
– Double carport with parking for 2 behind the gates, plus second gate
– Room to extend or add a pool if desired
– Walk to the BMX pump track, bus, cafes, handy shops and Arthurs Seat
 Subscribe
Subscribe









 3
3  1
1  2
2 










