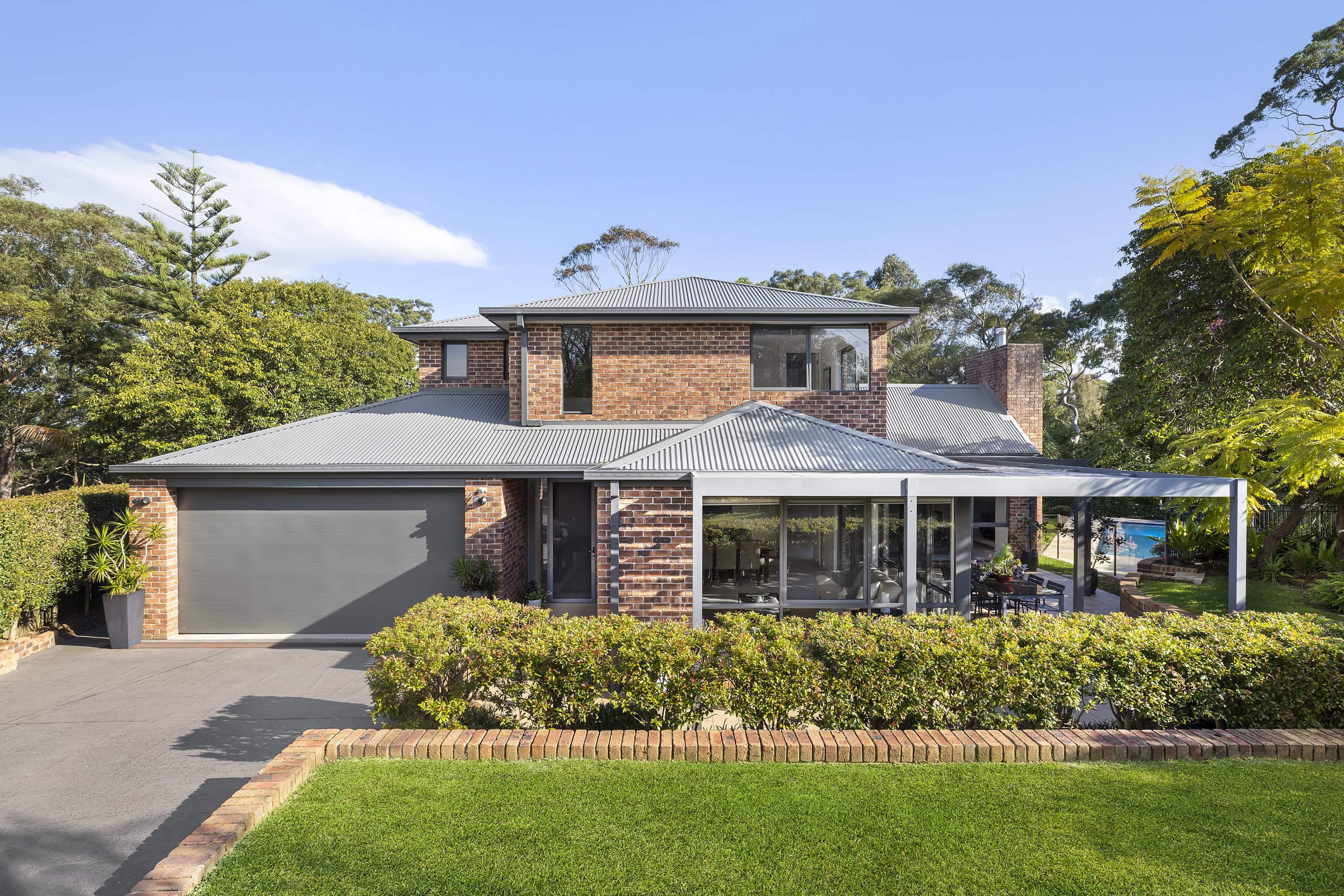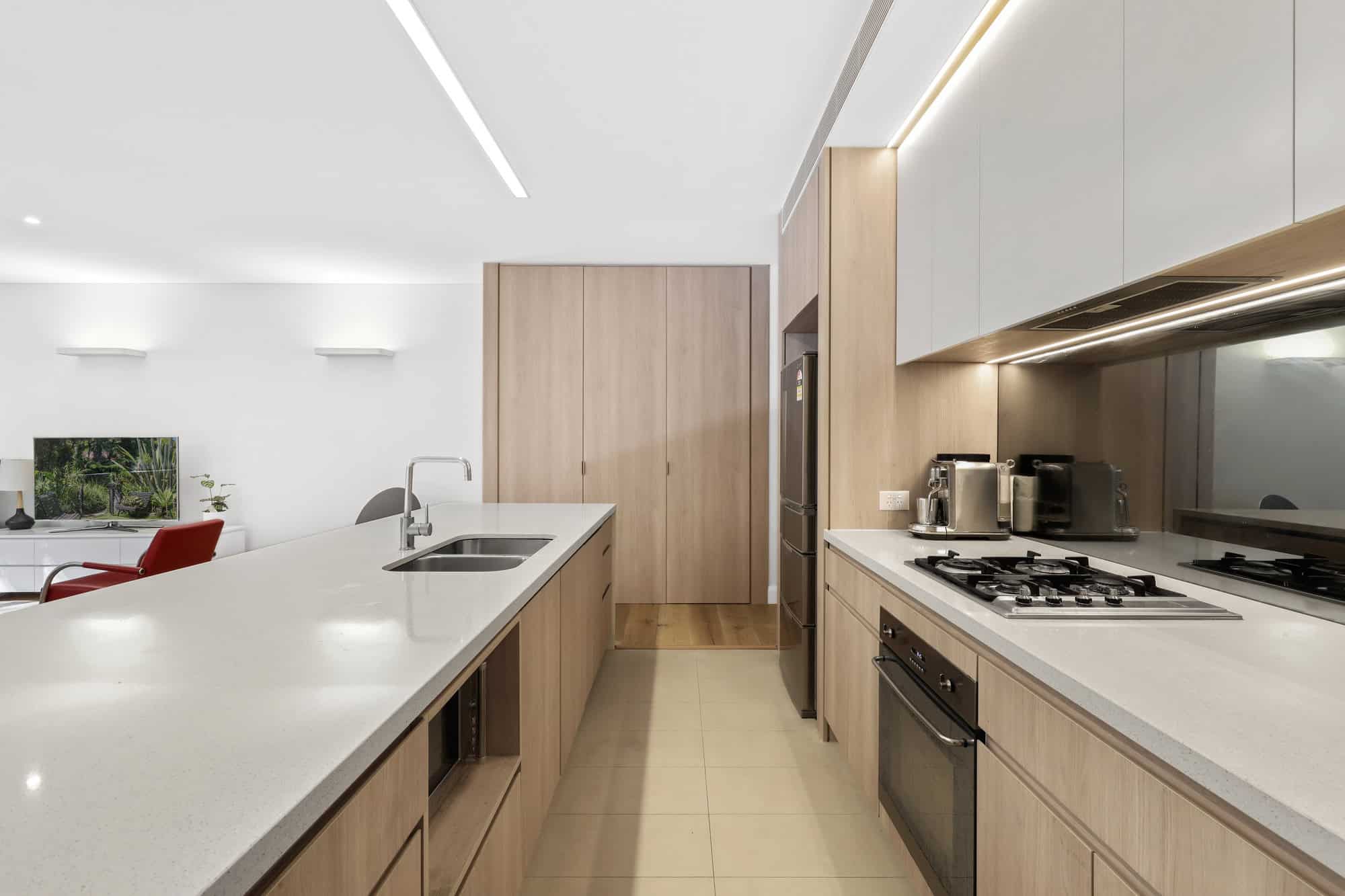SOLD BY GEOFF DEAN AND HEIDI HUANG
In a tranquil cul-de-sac that borders Garigal National Park, 28 Booraba Avenue offers a rare and enduring fusion of architectural clarity and natural serenity. Purpose-built for modern family living, it balances timeless design with thoughtful flexibility-creating a haven of light, calm, and effortless connection to the outdoors.
Set across an expansive approx. 860sqm parcel, this is a family home not just a house, embracing elevation, light and space in perfect harmony. A soaring cathedral ceiling crowns the main living area, flooding interiors with gentle northern sunlight. Here, a slow-combustion fireplace anchors the space, offering warmth and intimacy on winter evenings, while full-height glass doors frame the surrounding bushland like living artwork.
The stone-finished, open-plan kitchen is the heart of the home, complete with walk-in pantry, quality appliances, and a breakfast bar – all tailored for both weekday ease and weekend entertaining. The adjacent living and dining zones spill seamlessly to a covered alfresco terrace, where summer unfolds beside a gas-heated pool, level lawn and established gardens.
Thoughtful zoning ensures this is a home that grows with you. A flexible upper-level retreat offers space for a home office, teen lounge or secluded parents’ sanctuary. A lower-level media room easily converts to a fourth bedroom or guest quarters, adding versatility without compromise.
Constructed on a solid concrete slab, the home exudes quality at every turn – ducted air conditioning, generous storage, finishes chosen for both form and function, double garaging with internal access and timeless material selections that transcend trends.
Just moments from village cafés, scenic walking trails, rail – and the North Shore’s prestigious schools, and equidistant to both Macquarie and Chatswood shopping, this is a home for families who value privacy, position, and enduring architectural integrity.
– Set on approx. 860sqm at the cul-de-sac end, backing national park
– Soaring cathedral ceilings and expansive picture windows
– Open-plan living with fireplace and indoor-outdoor flow
– Gourmet kitchen with stone benchtops + walk-in pantry
– Gas-heated swimming pool and child-friendly level lawn
– Retreat-style upper level with lounge/study potential
– Media room or 4th bedroom – versatile secondary zone
– Concrete slab build, ducted A/C, internal-access garage
– Close to Lindfield Learning Village, Killara High, and private schools
– Moments to village shops, transport, and the very best of the North Shore
 Subscribe
Subscribe









 3
3  2
2  2
2 







