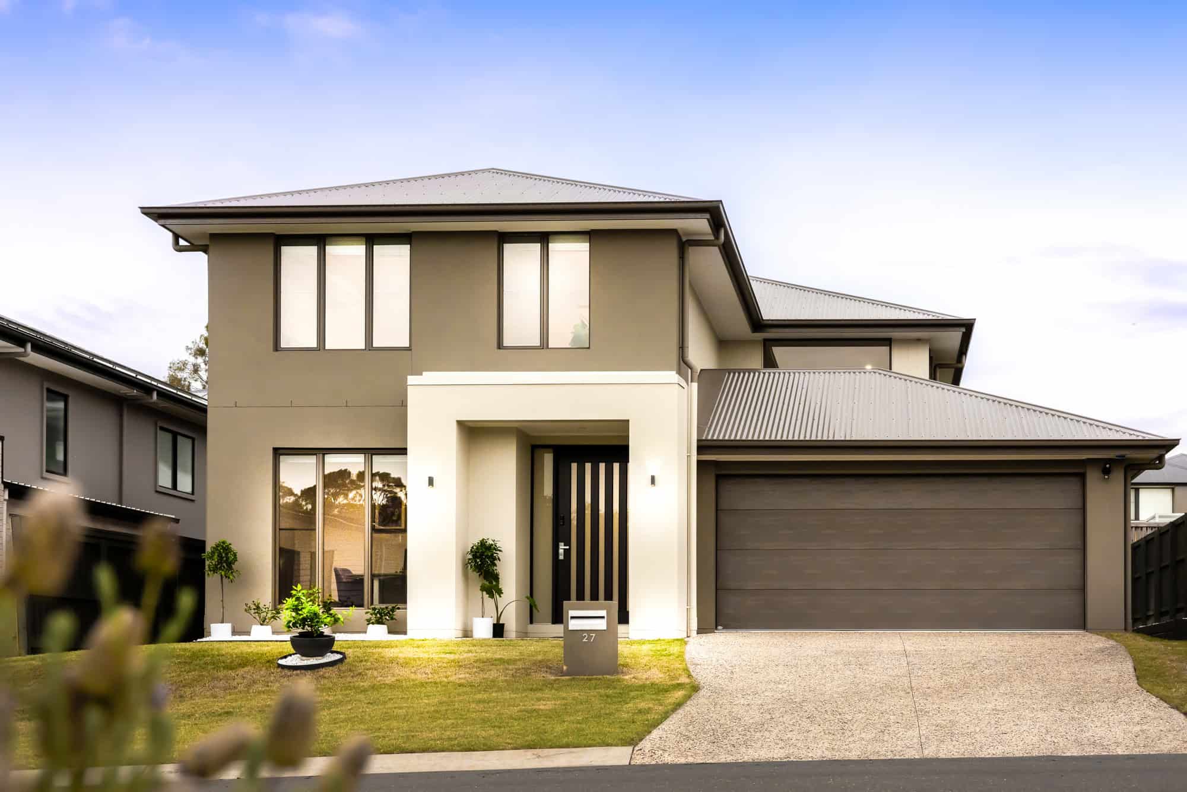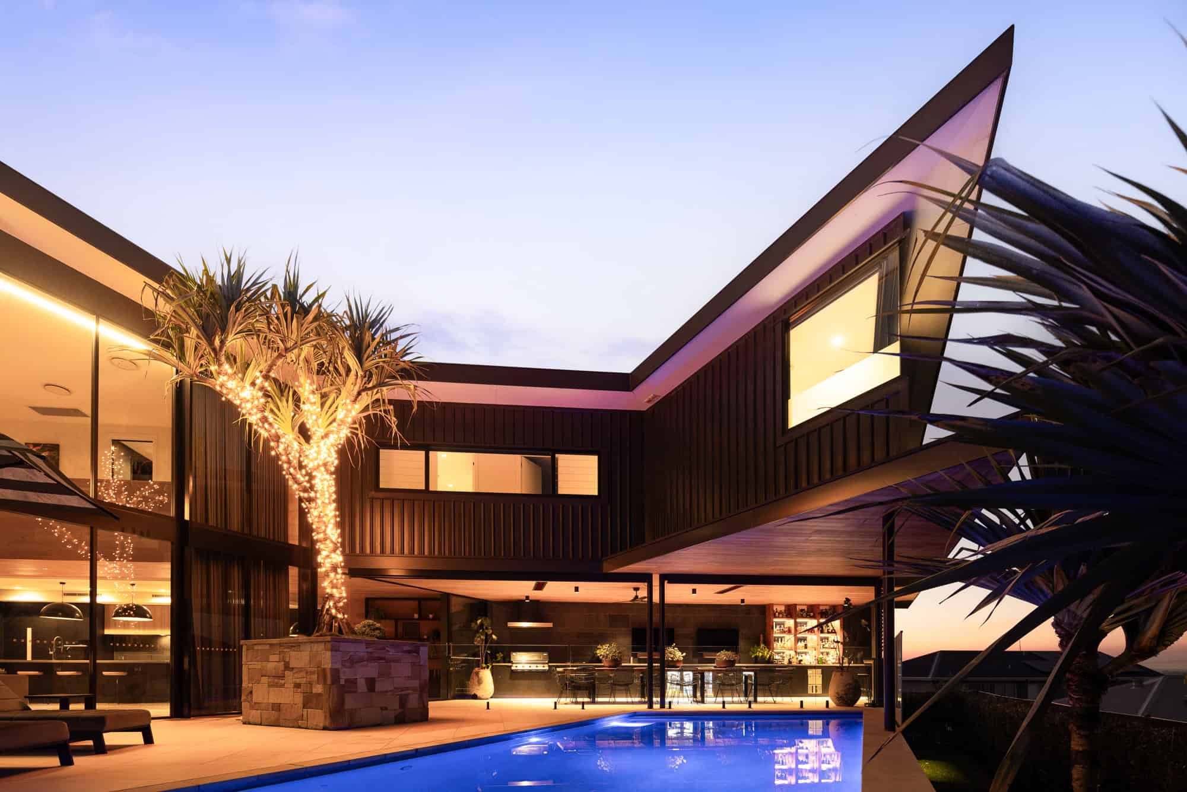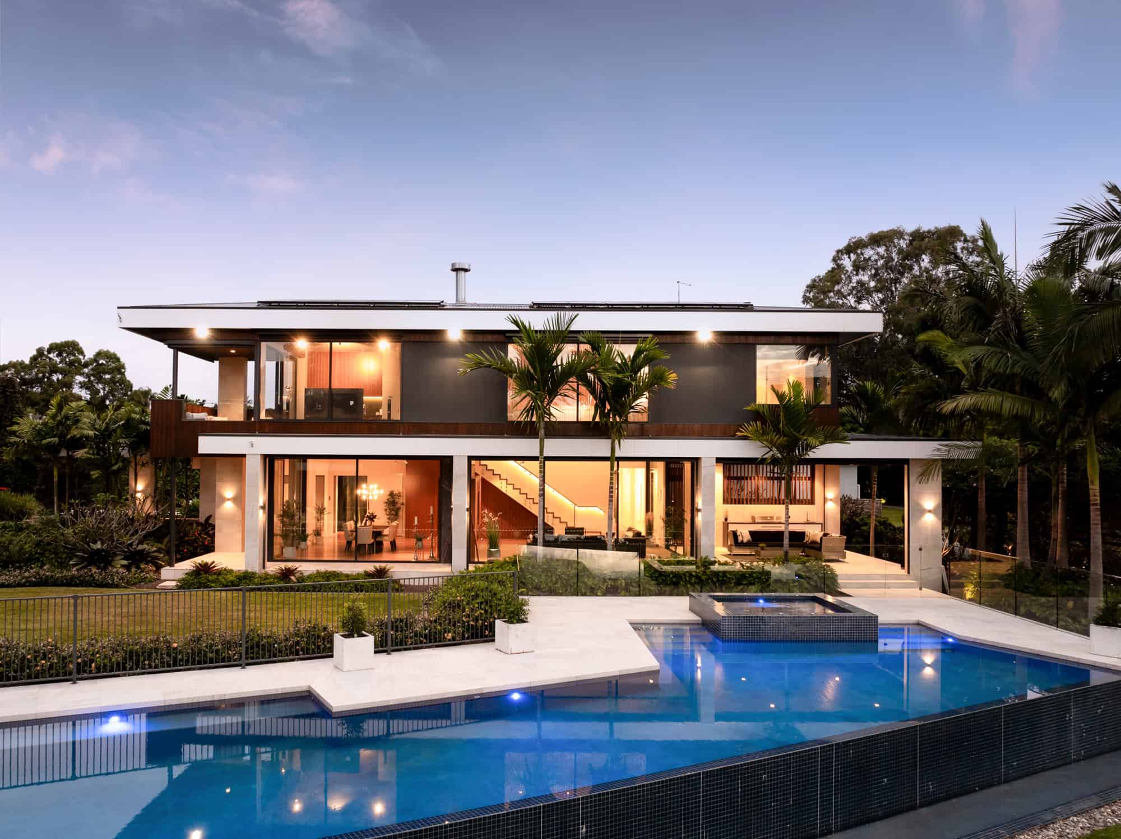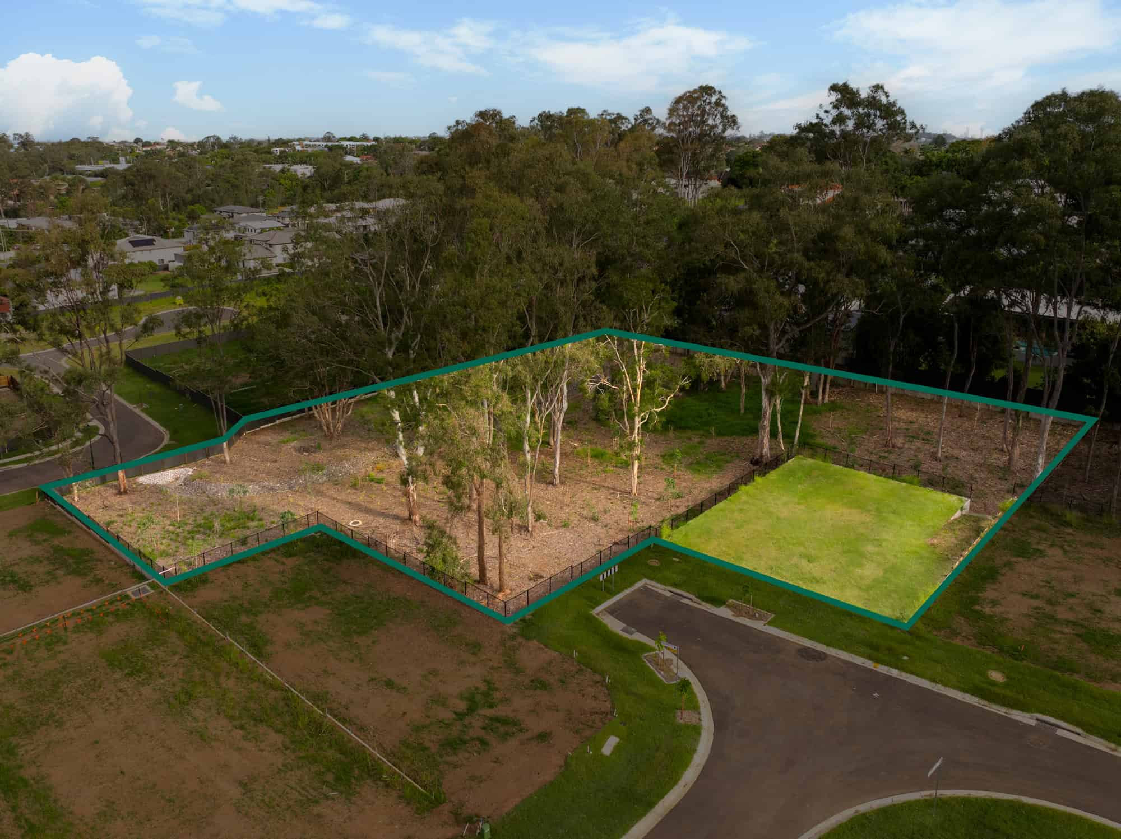STUNNING FAMILY HOME WITH MODERN DESIGN & LUXURY FINISHES
Delivering relaxed family living with the comfort of a modern design, this pristine home has all the space large and growing families need. Residing over an elevated block in Bridgeman Downs, you have enviable access to amenities with schooling, shopping and dining in every direction.
Commanding street appeal opens into a flowing and light filled interior with open-plan living and dining, large theatre room with raised seating and upstairs living providing endless space to unwind and relax as desired. Maintaining connection with a central position, the gleaming kitchen delivers superb storage supported by the inclusion of a butler’s pantry, 900mm cooktop and second oven for convenience. An intelligent design allows for easy entertaining with a oversized stone topped island taking centre stage.
There is fabulous connection to outdoor entertaining where you can soak up the laziest of days or host friends and family at a whim. Freshly turfed and private, there is plenty of space for kids to play or even install a swimming pool, if desired.
Four bedrooms are privately positioned on the upper level with each including walk-in storage, a separate study downstairs offering scope to have a fifth bedroom if required. The master shows off a deluxe dressing room as well as a premium ensuite with dual vanity and freestanding bath, whilst a well appointed family bathroom plus a separate downstairs powder room handle the family and any guests in style.
Additional features include a large laundry with cabinetry, walk-in linen, ducted air-conditioning and double remote garage with epoxy floor.
A premium suburb known for quality, the location allows for easy access to just about anything! Large shopping districts are plentiful with numerous dining and schooling options at hand. Bus and rail are close by with easily accessible transport corridors ensuring that commuting is kept hassle free.
– Expansive modern home with pristine move in comfort
– Light filled living and dining in open plan plus upstairs leisure room
– Large separate theatre with raised cinema flooring
– Premier kitchen with butler’s pantry, second oven, expansive stone and centre island
– Covered alfresco entertaining flowing into fenced, landscaped backyard with room for a pool
– Four bedrooms with each including walk-in wardrobes
– Master including large dressing room and deluxe ensuite with dual vanity and bath
– Downstairs study/fifth bedroom
– Immaculate family bathroom plus powder room for guests
– Walk-in linen/ducted air-conditioning/separate laundry with cabinetry
– Double remote garage with epoxy flooring
– Central to premium amenities including St Paul’s School, shopping, dining, Westfield Chermside, bus and rail
 Subscribe
Subscribe







 5
5  2
2  2
2 






 Subscribe
Subscribe




