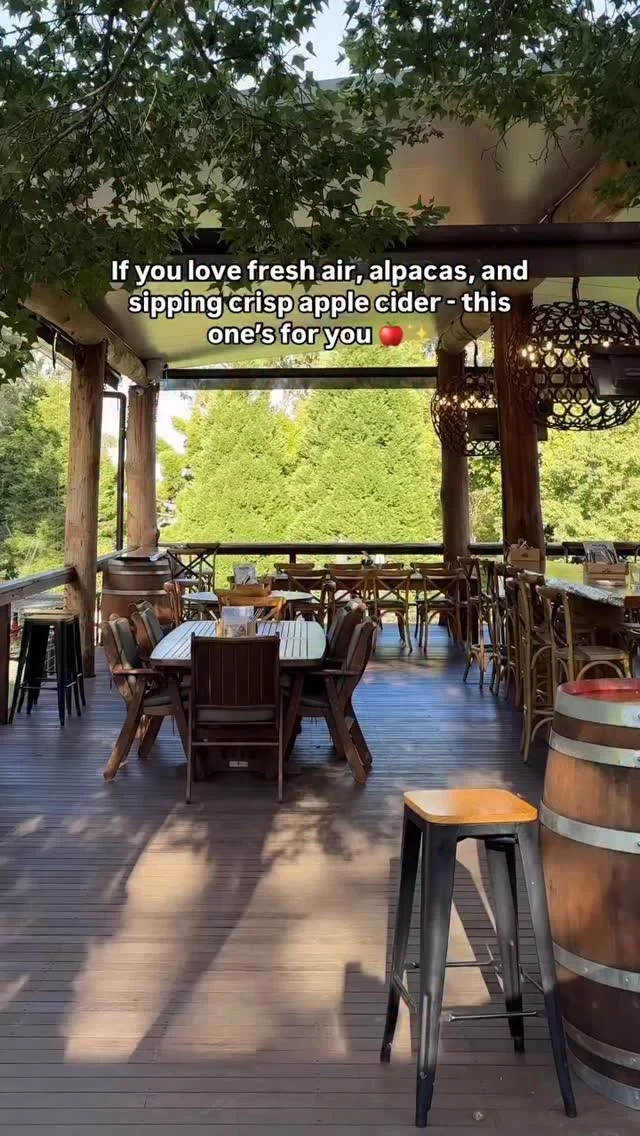Beautifully Reimagined - An Instant Classic!
A red-brick classic reborn with serious style, this beautifully reimagined home presents a private botanical escape with the kind of wow factor you don’t see every day. Classic character collides with bold, contemporary design, wrapped in jaw-dropping gardens by landscape architect Caroline Robinson just moments from Fisherman’s Beach.
High fences and remote gates hide a grand botanical welcome so striking that you’ll feel like you’re stepping into your own magazine spread, opening beyond its red-brick facade into an open family and dining space with Tasmanian Oak floors and a warming wood fireplace. Bi-fold doors on the far side spill out to a deck under a bespoke Spotted Gum pergola, where exquisite craftsmanship is highlighted with mortice & tenon and castle joints
You’ll be famous for your alfresco dinner parties, with gourmet excellence flowing through the bi-fold window from a Falcon Professional cooker kitchen with its own bespoke touches and a Miele dishwasher. Two bedrooms on the main floor include a guest suite with its own ensuite, sided by a main bathroom and an open fitted laundry. Upstairs, the 88 sq. metre (approx.) addition is all about flexibility with an adaptable 4th bedroom/rumpus with a built-in daybed, and a seriously impressive main retreat that features a luxe walk-behind dressing room, a twin-vanity ensuite with floor-to-ceiling tiles and a bespoke cabinet, and a private balcony overlooking those breathtaking gardens and the adjacent Pitt Reserve Playground.
Located on that golden stretch between Dreamer Café and Fisherman’s Beach, it’s only a short drive to Mornington’s Main Street, Mount Martha Village, top schools, shops, and highway access. Extras include split-system air conditioning, ducted heating, double glazing, magnetic flyscreens, remote gated entry with intercom, an alarm and CCTV system, a kitchen garden, full irrigation, rainwater storage, and an extra-long powered single garage/workshop.
 Subscribe
Subscribe







 4
4  3
3 
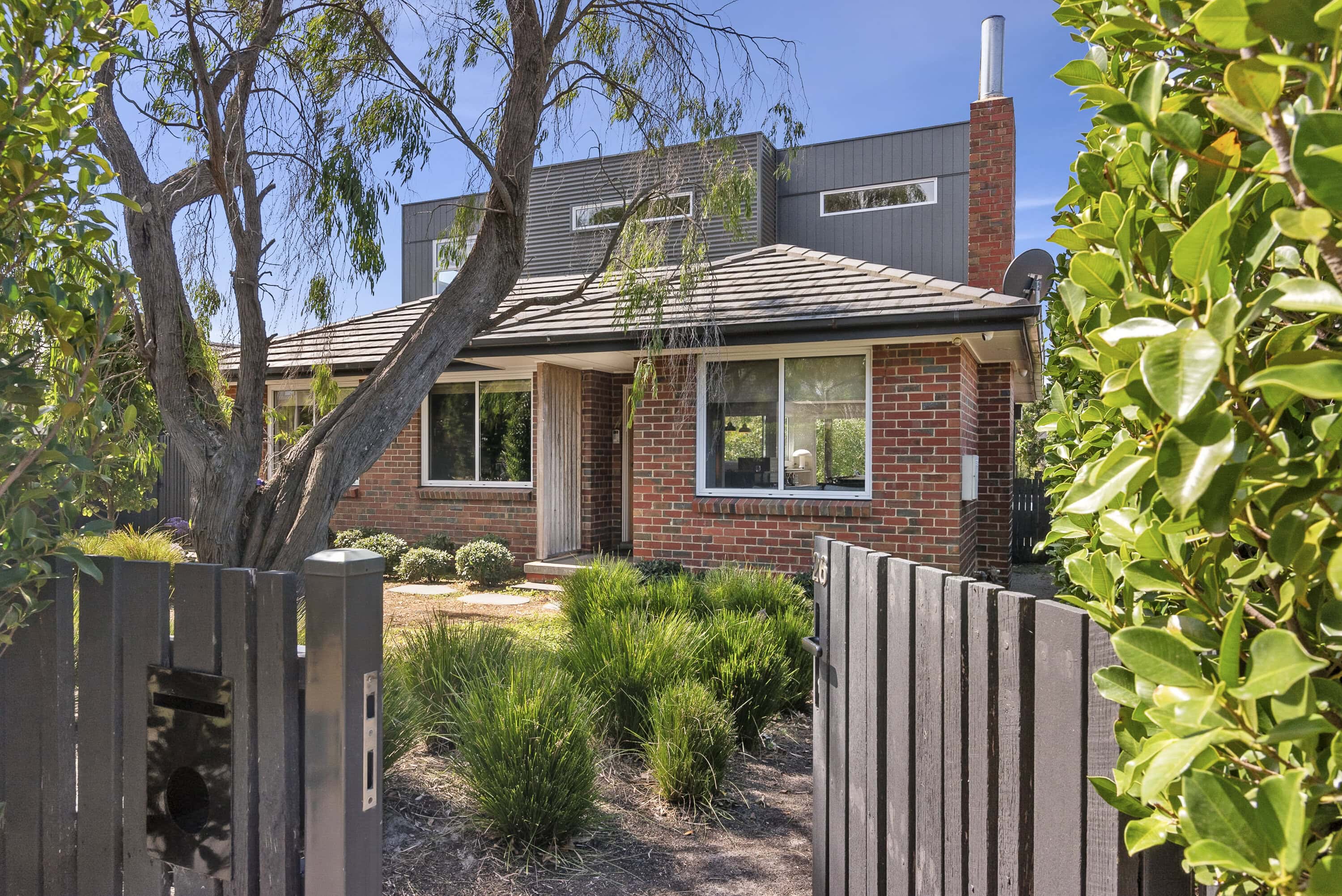

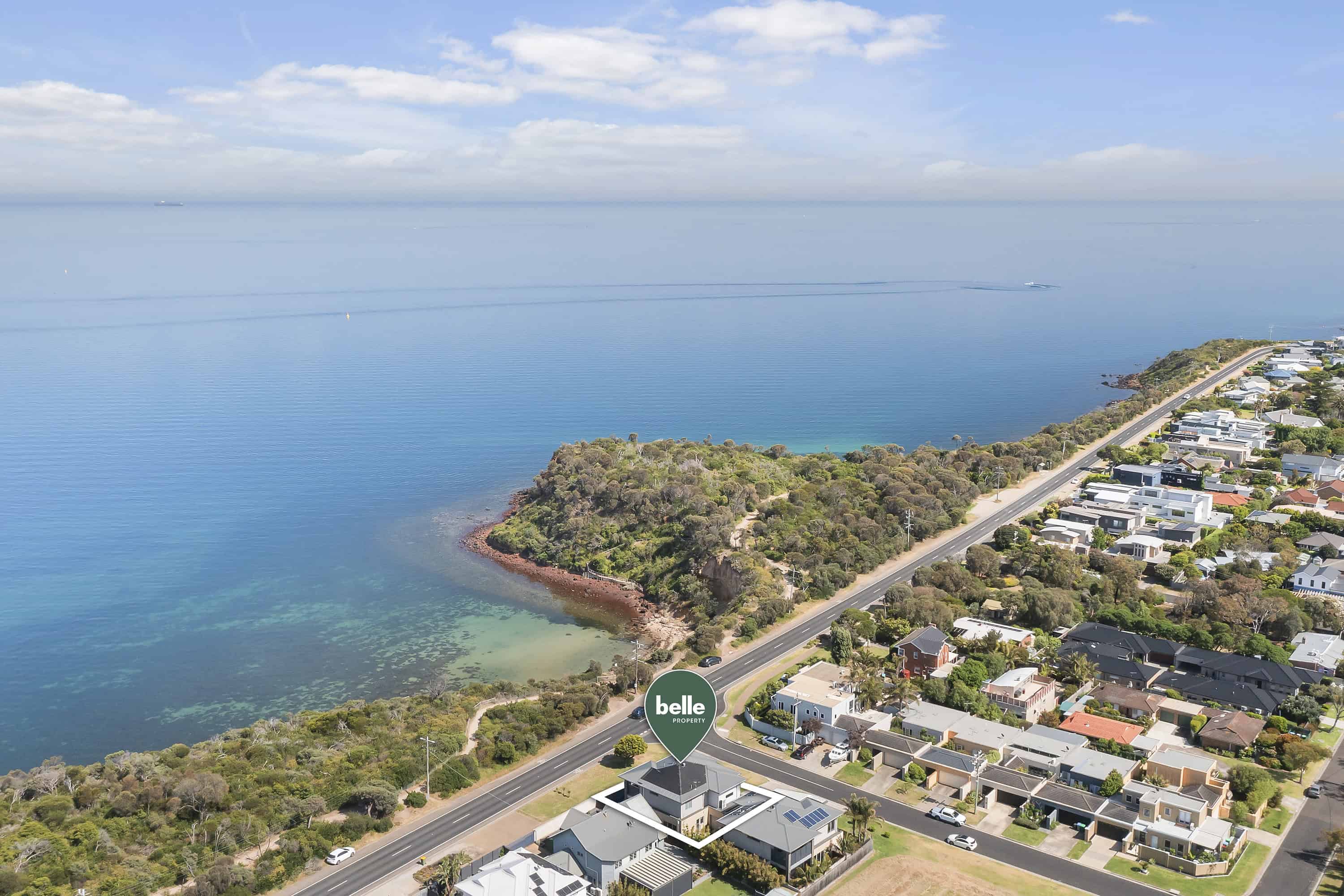
 3
3 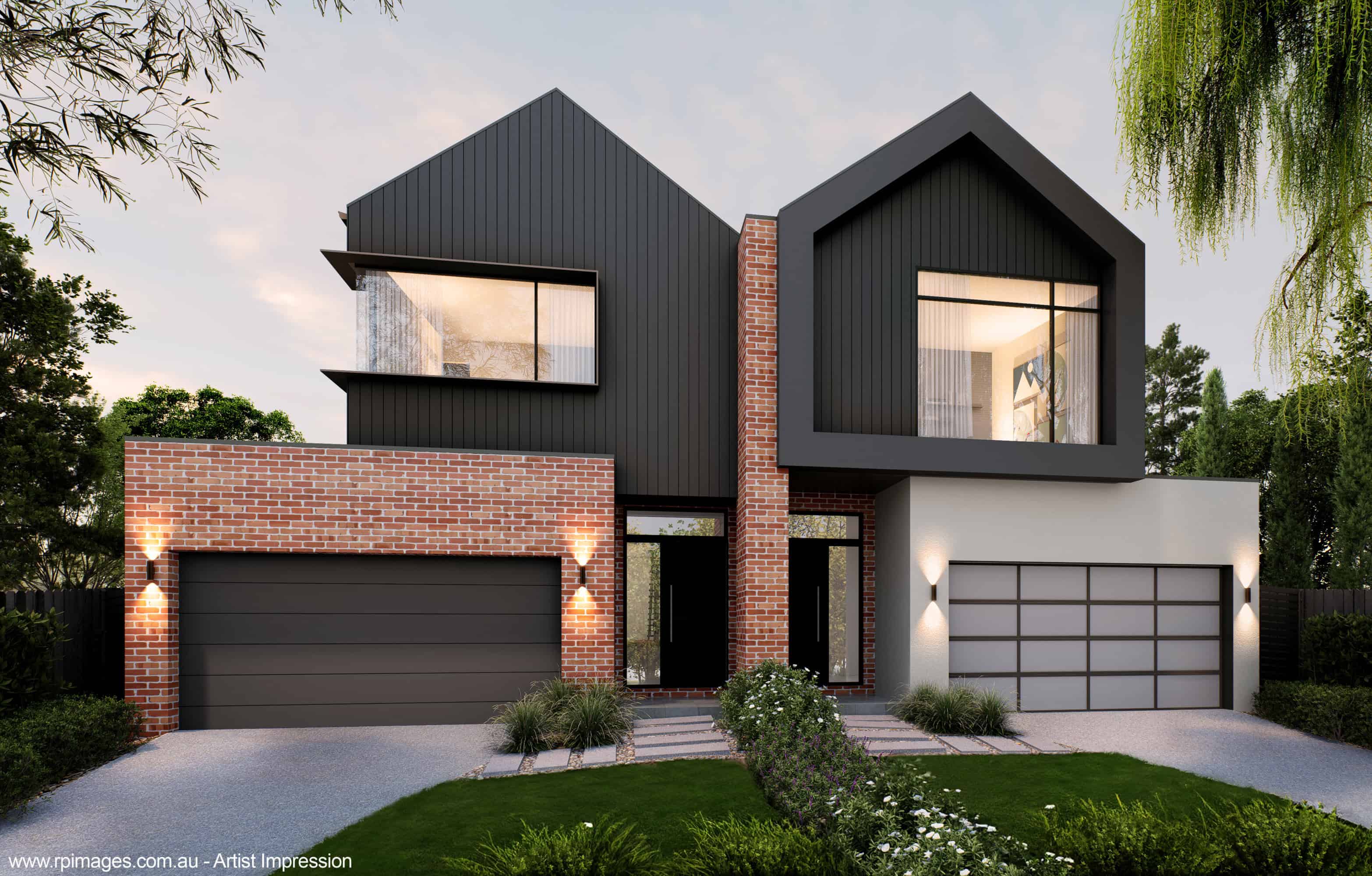
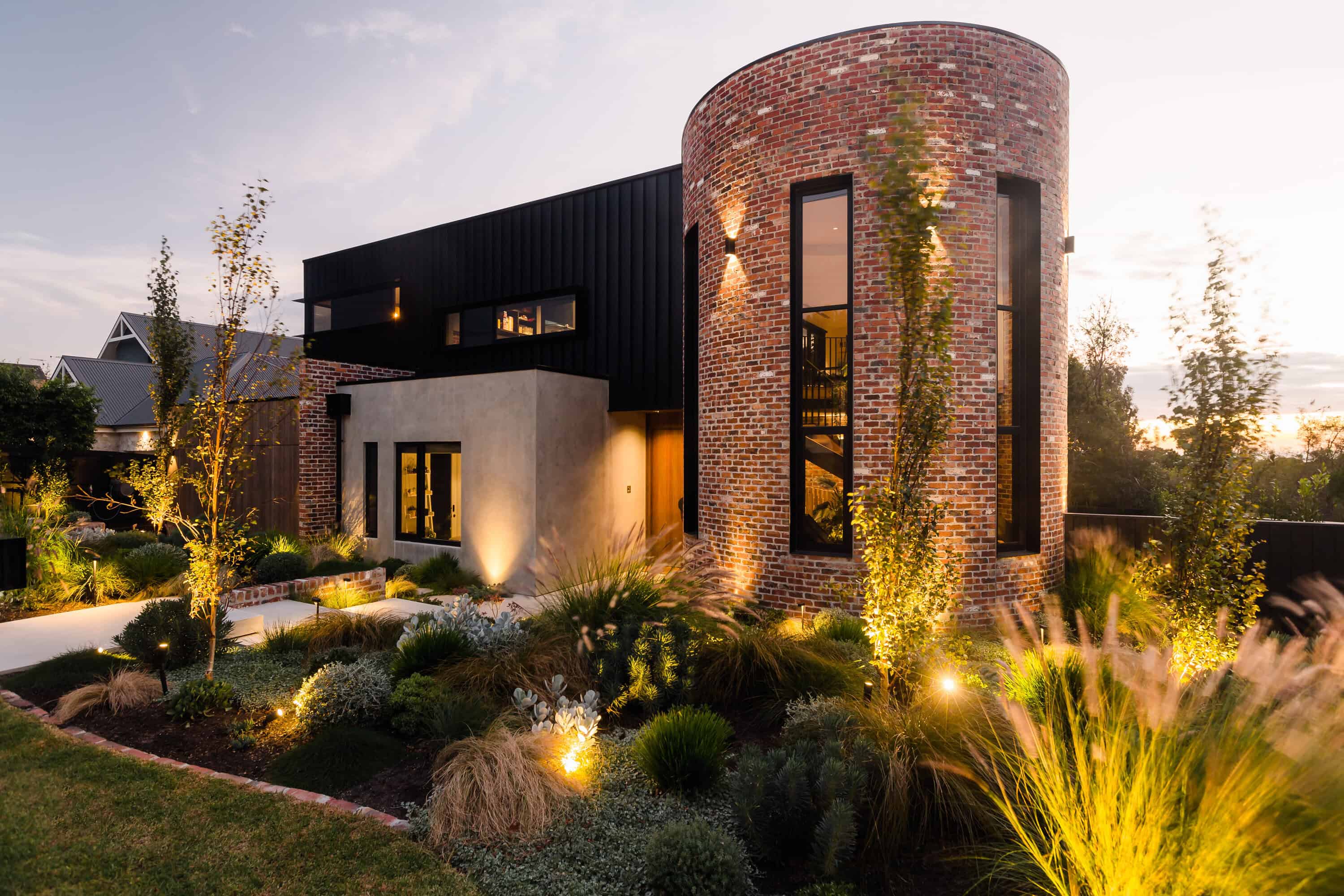
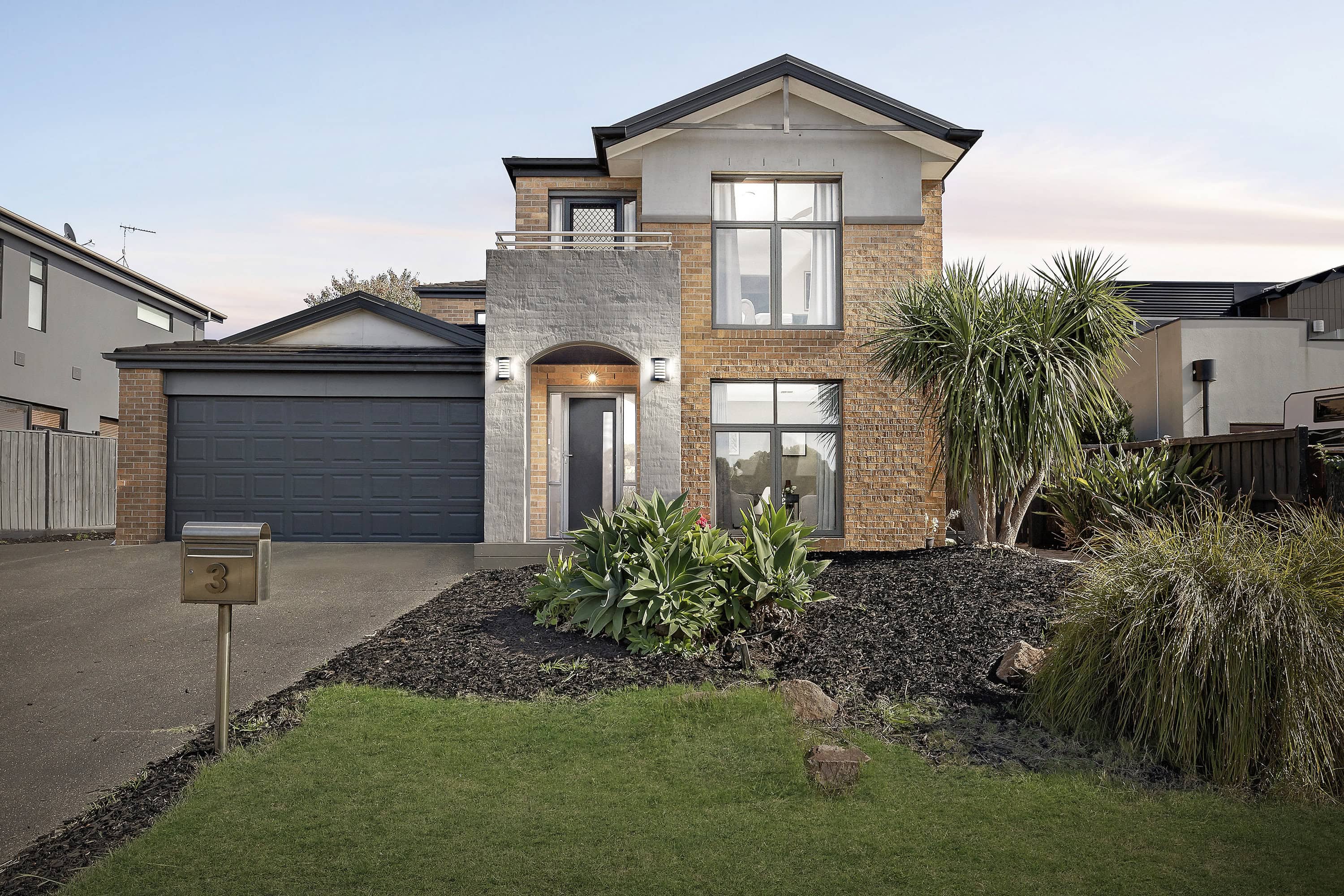
 Subscribe
Subscribe

