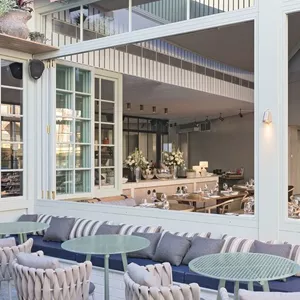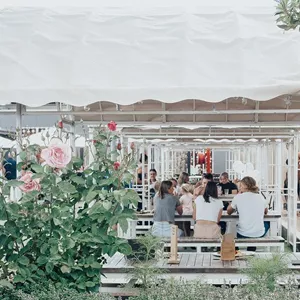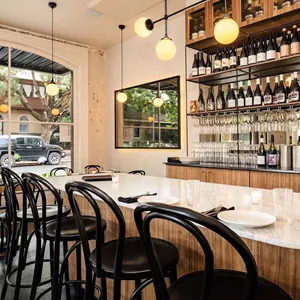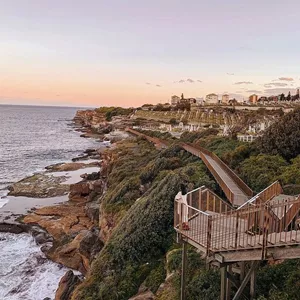Resort Style Living within an Exclusive Cul De Sac Setting
Driving up to this property, the sense of peace and permanence is unmistakable. Positioned on a bumper 2000sqm lot, this expansive family retreat blends space with style and serenity. Spanning one level of family luxury and filled to the brim with resort-inspired inclusions, the home offers five bedrooms, two bathrooms, multiple work/study zones and three distinct living areas including a vast open plan area and a home theatre. The master bedroom achieves sanctuary status with its dreamy twin vanity ensuite with bath, walk-in robe and double doors opening outside so you can wake to a view. The entertainer's kitchen is finished in stone and is the centre of the home, though outdoors you'll find a sublime alfresco setting overlooking a gleaming inground pool – an area that is certain to become a natural gathering hub. The attached three bay garage and additional Shed with its own driveway provide an abundance of parking to keep the cars, tools and toys well away from the street. Abundant space in the yard for ball games and solar system providing plenty of energy, this magical retreat will deliver everything on your family's wish-list, and all in one perfect package. - Built by McDonald Jones homes "Bronte Executive Grande" is breathtaking from the outside and cleverly crafted to offer everything a family needs to live in luxury on the inside. The Bronte design is a true country living masterpiece. -Five bedroom/two bathroom home with 2.7 ceilings throughout. -Vast open plan area doused in sunshine and featuring Blackbutt engineered timber flooring - Dream kitchen equipped with stone bench tops, premium Fisher & Paykel appliances , enhanced with Bulters pantry and breakfast bar seating for causal meals. - Seamless outdoor flow from open plan living, a rumpus room and master bedroom - Open plan living and the master bedroom feature a toasty combustion fire - Fully ducted and zoned air conditioning to keep the temperature pleasant year-round - Spacious family bathroom plus an ensuite with bath, both stylishly finished - A crystal-clear inground (heated) pool dominates the oversized and lawned backyard - Expansive outdoor entertaining area with a clear pool view. - Three bay attached garage with masses of driveway parking plus a highly sort after (8m x 10m) Shed. - Within 15 minutes of Hunter Valley Wine Country and less than 10km from the M15 freeway. - 3km to Abermain shops and hotel, 7km to Kurri Kurri's main shopping and dining strip less
More information about this property, including the Statement of Information, can be found on our website.
Enquire about this property
Valuing your home
in this area?
Contact us for a free property appraisal with your local Belle Property Real Estate expert.
Valuing your home
in this area?
Contact us for a free property appraisal with your local Belle Property Real Estate expert.




