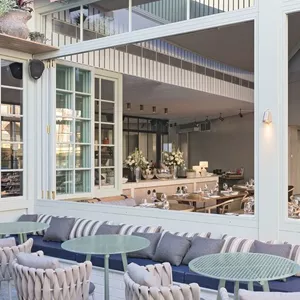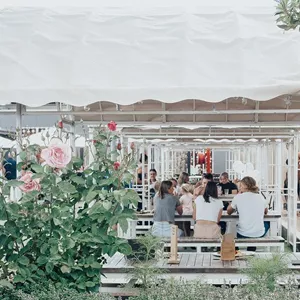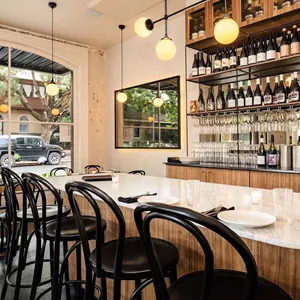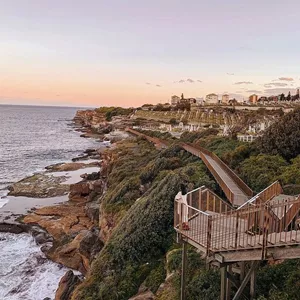ADAPTABLE FLOORPLAN OFFERING TWO ACCOMODATION ZONES
Spoilt for choice, this expansive family home offers an ideal blend of space and functionality across two generous levels. Virtually separated under the one roof, on the ground floor you'll be welcomed into a versatile rumpus room, perfect for self-contained accommodation or as an entertainment haven. This large space also includes two bedrooms, with sliding doors leading out to a pergola and level rear yard with veggie garden-perfect for the family to grow. This home has been freshly painted including the exteriors. The master bedroom offers air conditioning, a spacious walk-in wardrobe, and direct access to the large entertaining deck. High ceilings enhance the open feel of the upstairs area, which features a large kitchen with plenty of storage and counter space. The first floor can also be access through a separate entrance, allowing for privacy. Boasting a corner position on 556m2, parking is a breeze with a high-set carport at the front of the property and ample space on the driveway. Positioned in a great capital growth potential due to its proximity between the growing Box Hill growth precinct & Marsden Park district. Offering complete convenience close to good schools, including Bede Polding College and Chisholm Catholic Primary, walking distance to the commercial hub, friendly neighbourhood shops & plenty of parks/ovals including the PCYC Centre and netball courts, along with public transport at your doorstep. This is the perfect home for investors, multi-generational families or first home buyers who need both space and functionality.
More information about this property, including the Statement of Information, can be found on our website.
Enquire about this property
Valuing your home
in this area?
Contact us for a free property appraisal with your local Belle Property Real Estate expert.
Valuing your home
in this area?
Contact us for a free property appraisal with your local Belle Property Real Estate expert.




