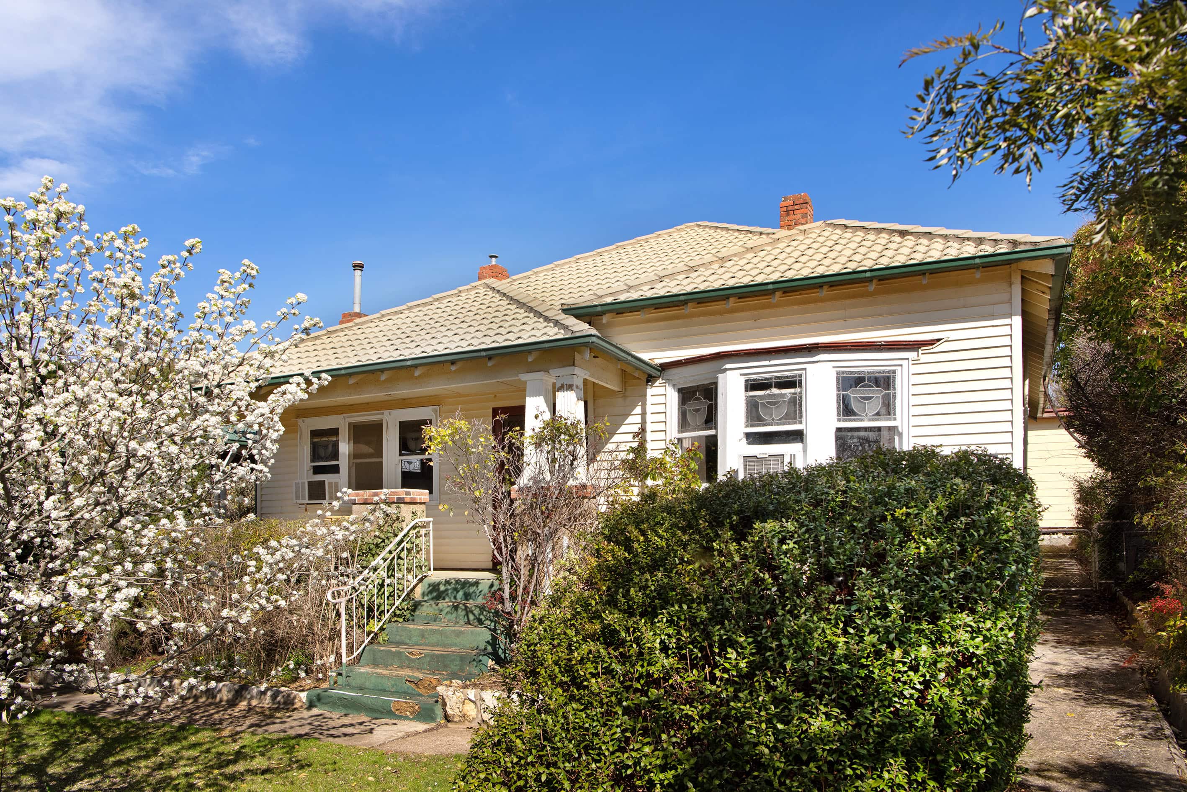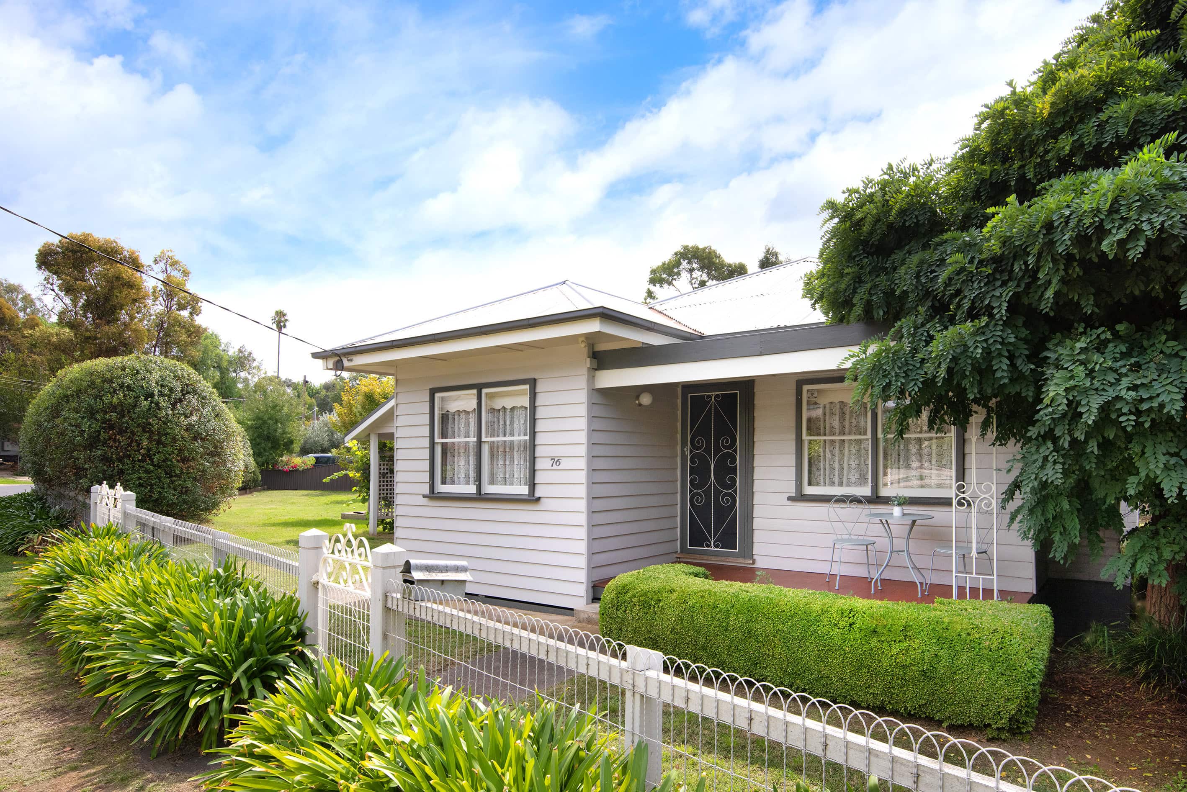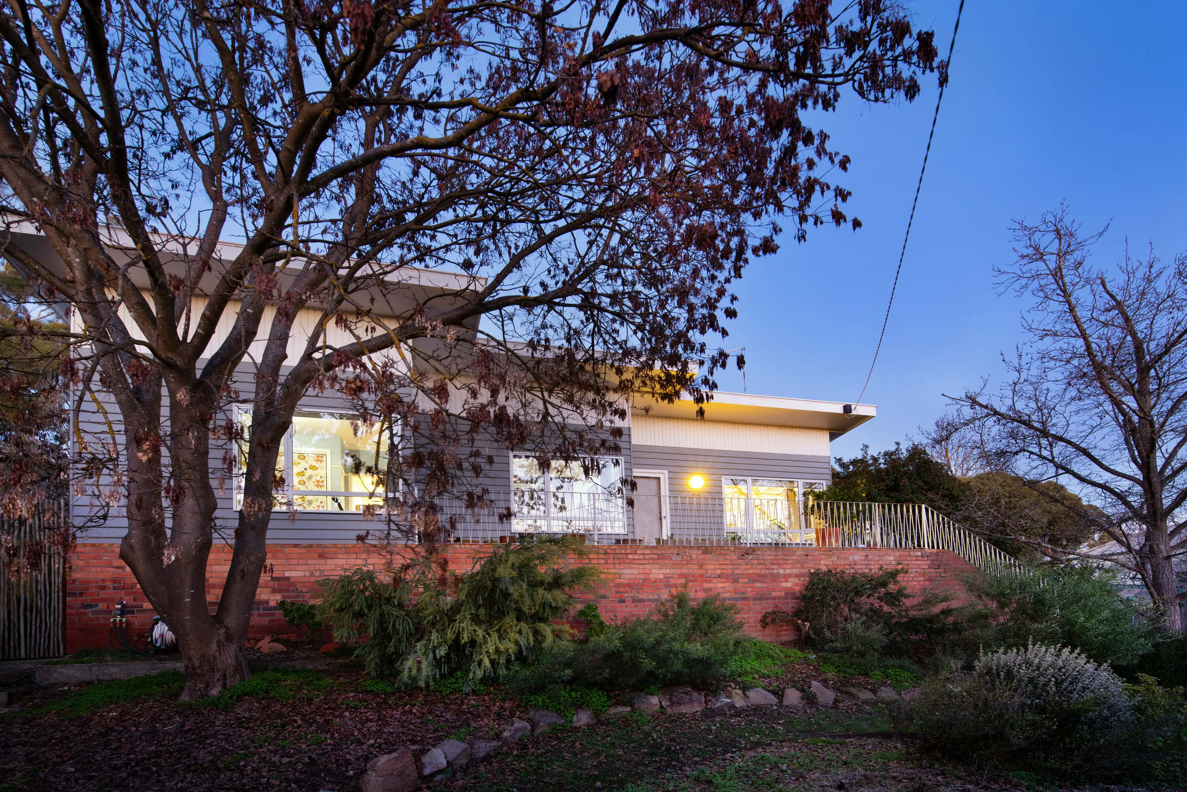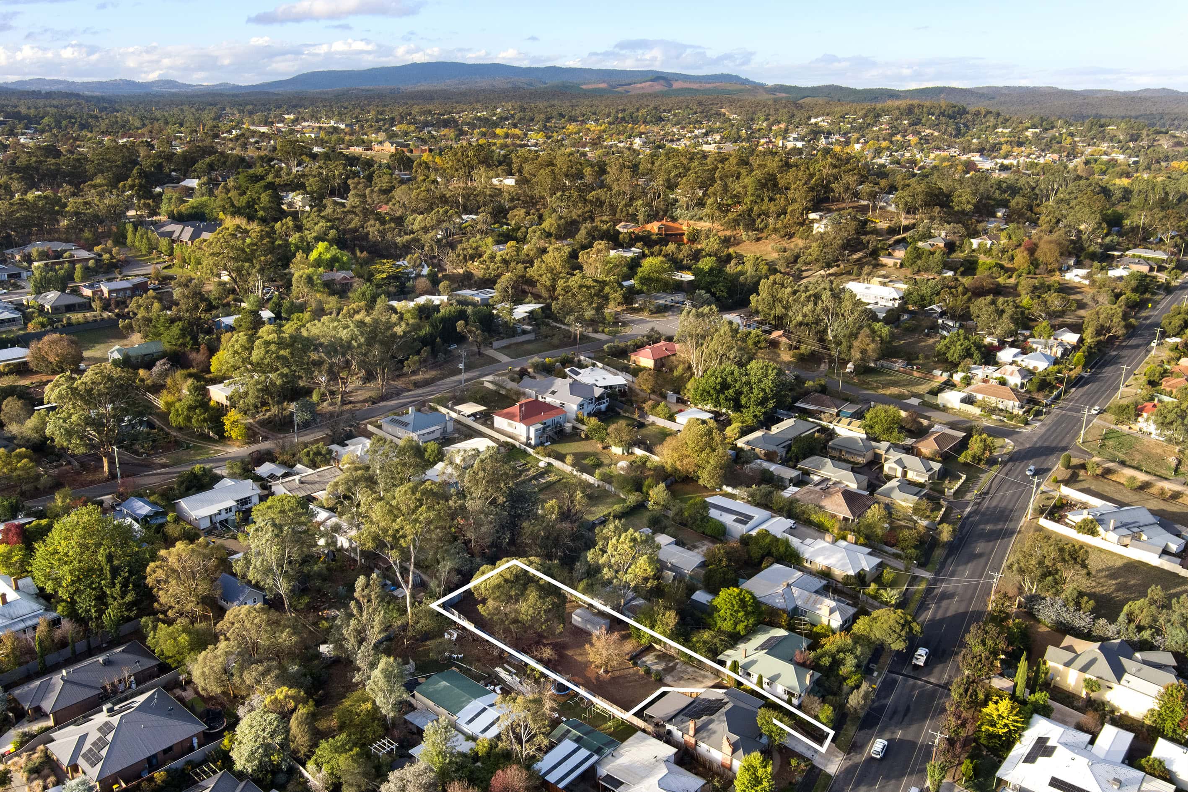1940s Charm meets endless potential
Built in the 1940s and held in the same family for generations, this timber home carries with it a sense of history. It’s a place that has seen children grow, families gather, and seasons change-a home that still radiates warmth and possibility.
Positioned on a wide, tree-lined street and occupying a generous 1026m² block, the property has all the hallmarks of a classic. A verandah framed by sturdy pillars sets the scene, leading to double leadlight doors and a spacious entry hall. From here, rooms flow with a natural grace: a front sitting room washed in light from patterned glass windows, a dining room anchored by a second fireplace, and a central kitchen that speaks to another era, complete with timber floors, gas cooking, and an old wood stove still in place.
The accommodation is equally generous. The main bedroom, with its bay window and decorative ceiling, feels grand yet inviting, while two further bedrooms offer flexibility for family, guests, or workspace. The bathroom remains intact with its vintage tiling, separate shower, and bath, alongside a practical laundry, WC, and storage. The home has recently had some plaster replaced and a fresh coat of paint throughout.
Beyond the back door lies a garden that has been nurtured for decades-fruit trees, hedging, and shade plantings create a green sanctuary. Tucked away is a detached bungalow, a relic of mid-century living, now brimming with potential as a studio, home office, or guest retreat.
The property also excels in its infrastructure: a wide driveway, a double carport with excellent clearance and drive-through access, and a garage with automatic door and workshop space. Old sheds dotted around the block provide additional storage and a reminder of the home’s working past.
This is more than just a house-it’s a piece of local history with the space, character, and foundations to support its next chapter. Whether preserved, refreshed, or reimagined, it’s a rare opportunity in a sought-after setting.
 Subscribe
Subscribe









 3
3  1
1  3
3 










