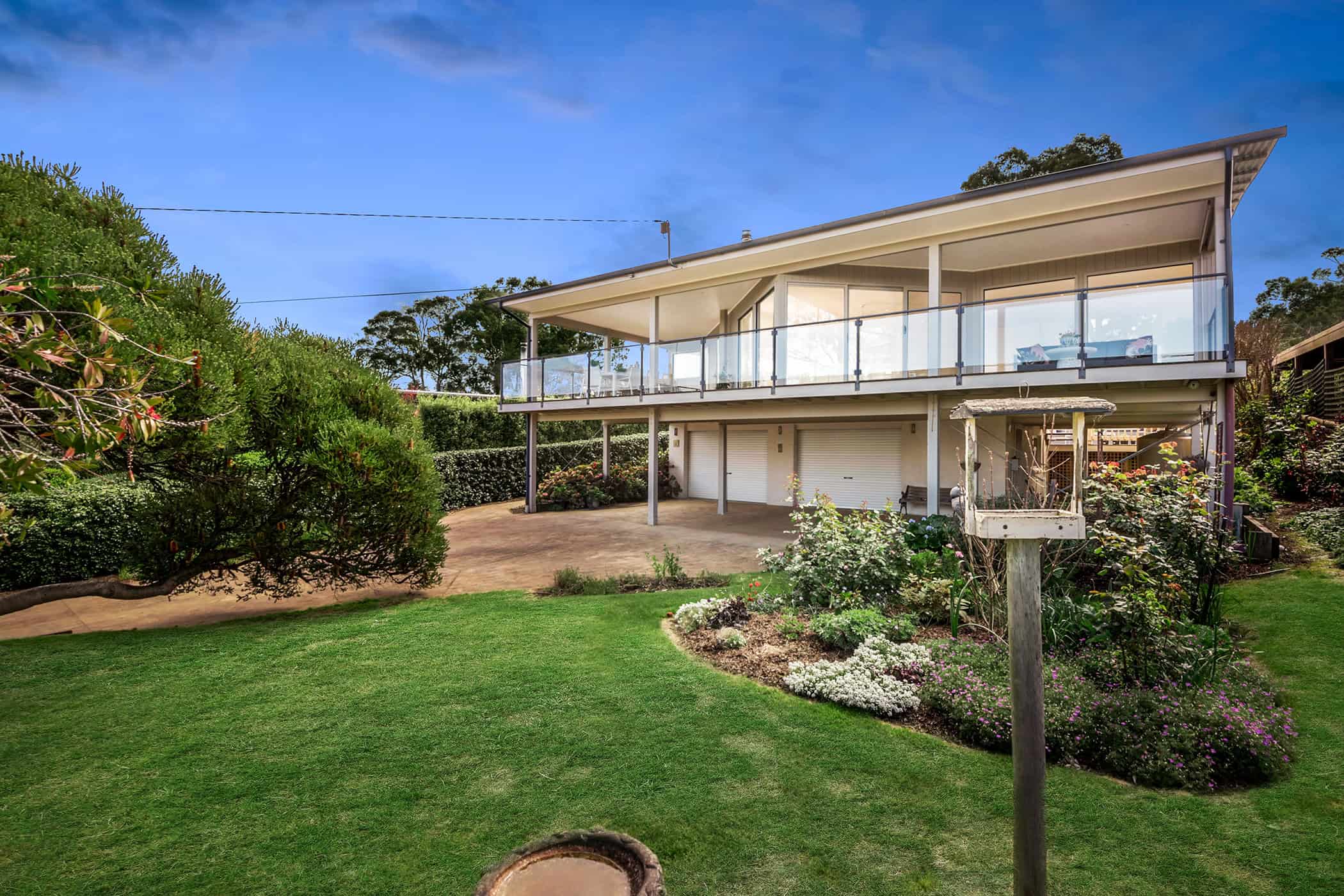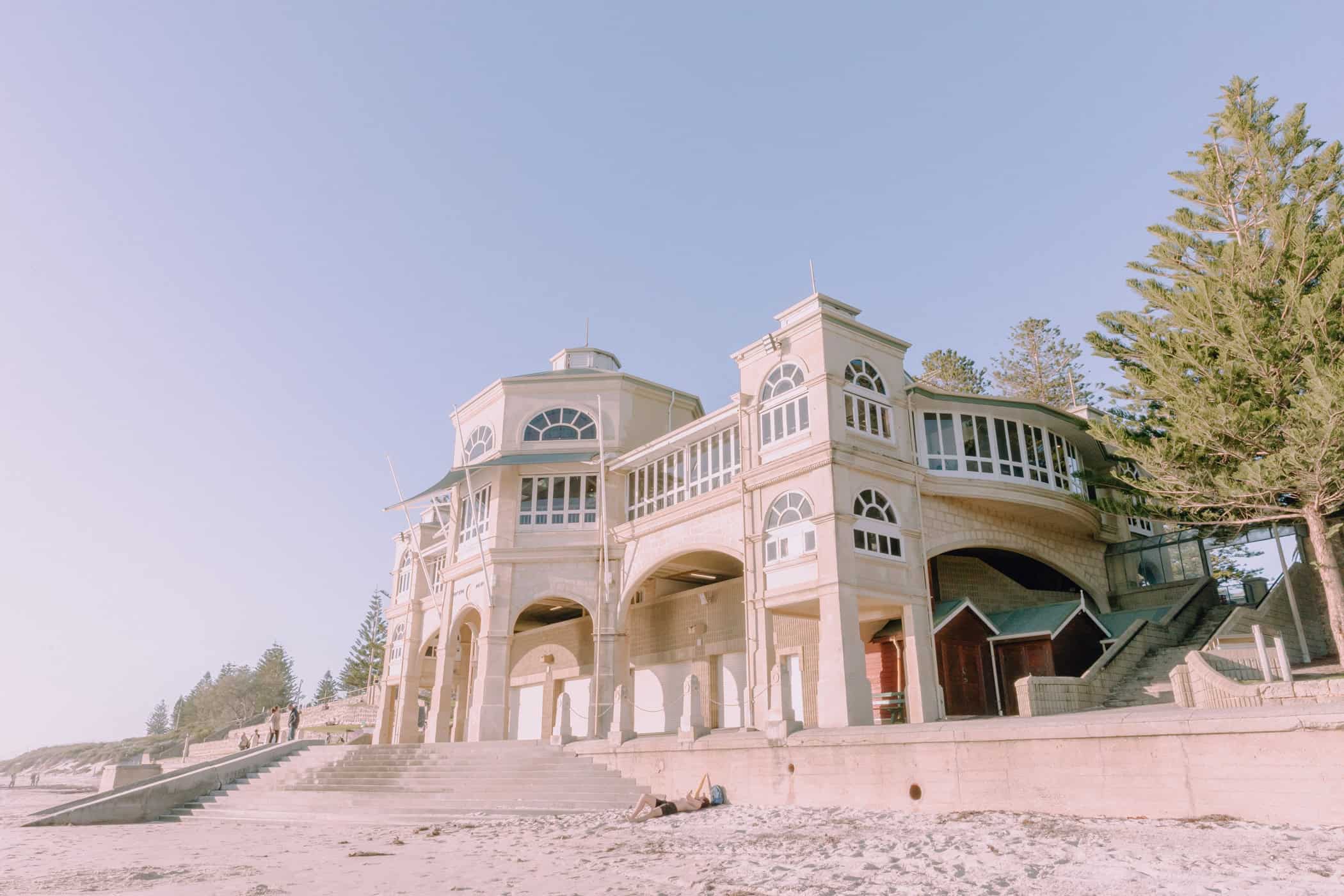SOLD BY JOSEPHINE O'GORMAN & SAM INAN - Light and luxury in panoramic paradise
Perched majestically on an elevated block of approximately 864 square metres, this thoughtfully-designed residence is a sanctuary of light, luxury and panoramic views, courtesy of expansive windows and quartet of inviting decks. Each room provides outdoor access, serving as a gateway to the breathtaking vistas that span lush greenery, sparkling waters, and reach all the way to Phillip Island.
The central hub is the generously proportioned living and dining room, where a wall of angled windows seamlessly blends with the awe-inspiring scenic beauty beyond. Effortlessly extending this space are two distinct outdoor decks. One is tailored for large-scale alfresco entertaining set against bay outlooks, while the other offers a more intimate setting for quiet morning coffees and evening drinks.
The open-plan kitchen is all about style and practicality with Blanco cooking appliances, Miele dishwasher, a filtered water tap and a versatile island that doubles as a breakfast bar for casual meals or communal gatherings feasting on locally sourced produce.
Nestled away from the main communal areas is the main bedroom, complete with built-in wardrobe, ensuite bathroom and captivating views of Seals Rock. Two additional bedrooms are thoughtfully positioned in their own wing and equipped with built-in robes. They share a central bathroom and sit near a family room flanked by decks, providing an alternative indoor-outdoor venue for relaxation.
Also integrated into the layout is a secluded study, ideal for those seeking the perfect work-life equilibrium in a remote setting. The comfort is further enhanced by a double garage, three-vehicle carport, storage shed, a robust 6kw solar system, ducted vacuuming, split-system climate control, Swedish Oil-Filled electric heating panels, Jindara Wood Fire Combustion Heater, ceiling fans, insulation on the exterior walls and front deck, security system and an under-house water tank. The established gardens are dotted with sitting nooks to unwind and escape.
Despite its tranquil coastal setting, the residence doesn’t compromise on convenience. Nearby are Balnarring Primary School and Dromana Secondary College, while the Flinders-Frankston bus stop is a short stroll away. Balnarring Village Shopping Centre, local eateries, boutique wineries, and the natural beauty of the Shoreham Foreshore Reserve are also within easy reach, as are endless stretches of pristine sandy beaches.
Whether you’re seeking a permanent family residence or a beachside holiday retreat, this abode offers the versatility to fulfil both aspirations, making every day feel like a vacation.
– Designed to blend natural light with breathtaking panoramic vistas
– Expansive windows and 4 inviting decks acting as gateways to the scenic beauty
– Generous living/dining room with a wall of angled windows
– Open-plan kitchen featuring Euro appliances and island/breakfast bar
– Main bedroom with built-in wardrobe, ensuite, and captivating Seals Rock views
– Two additional bedrooms (BIRs) and family bathroom in their own wing
– Secluded study, family room, lush gardens with sitting nooks
– Heating/cooling, wood-fire heater, 6KW solar-system, double garage
– Schools, shopping, local eateries, and pristine sandy beaches all within reach
– Ideal permanent family home or beachside holiday retreat
 Subscribe
Subscribe









 3
3  2
2  4
4 






