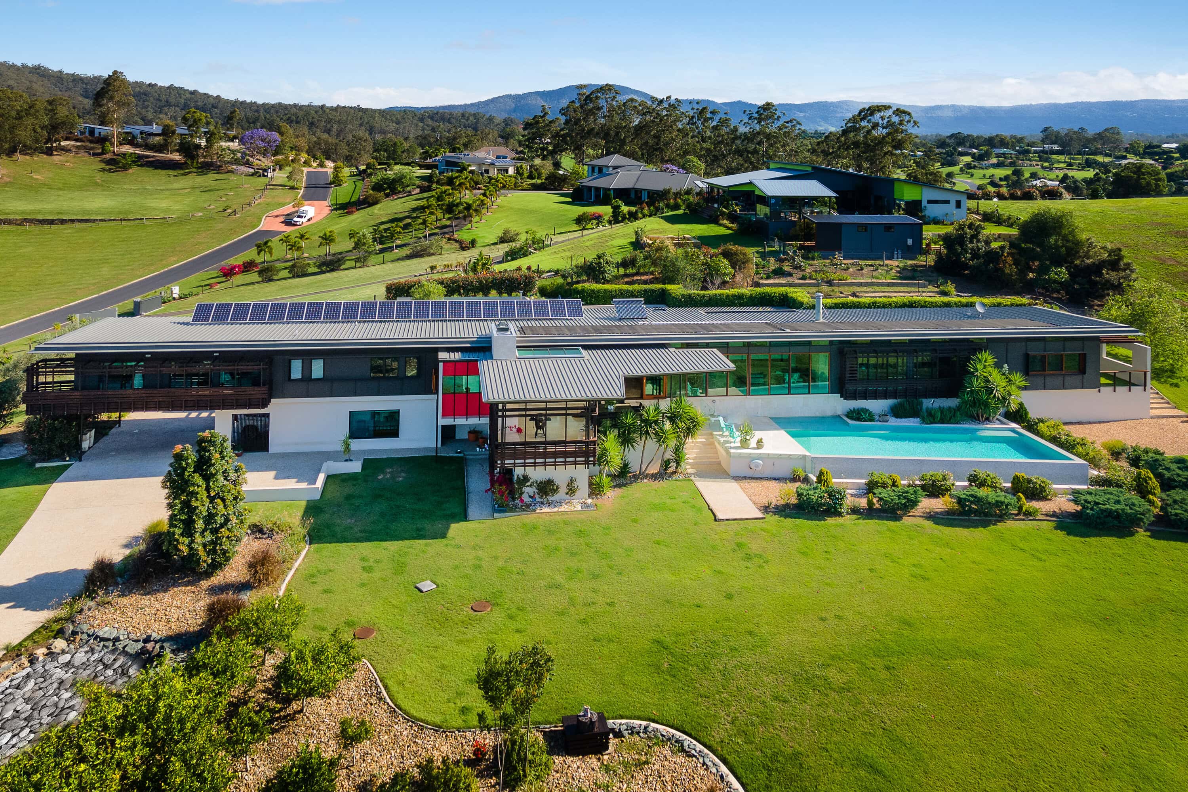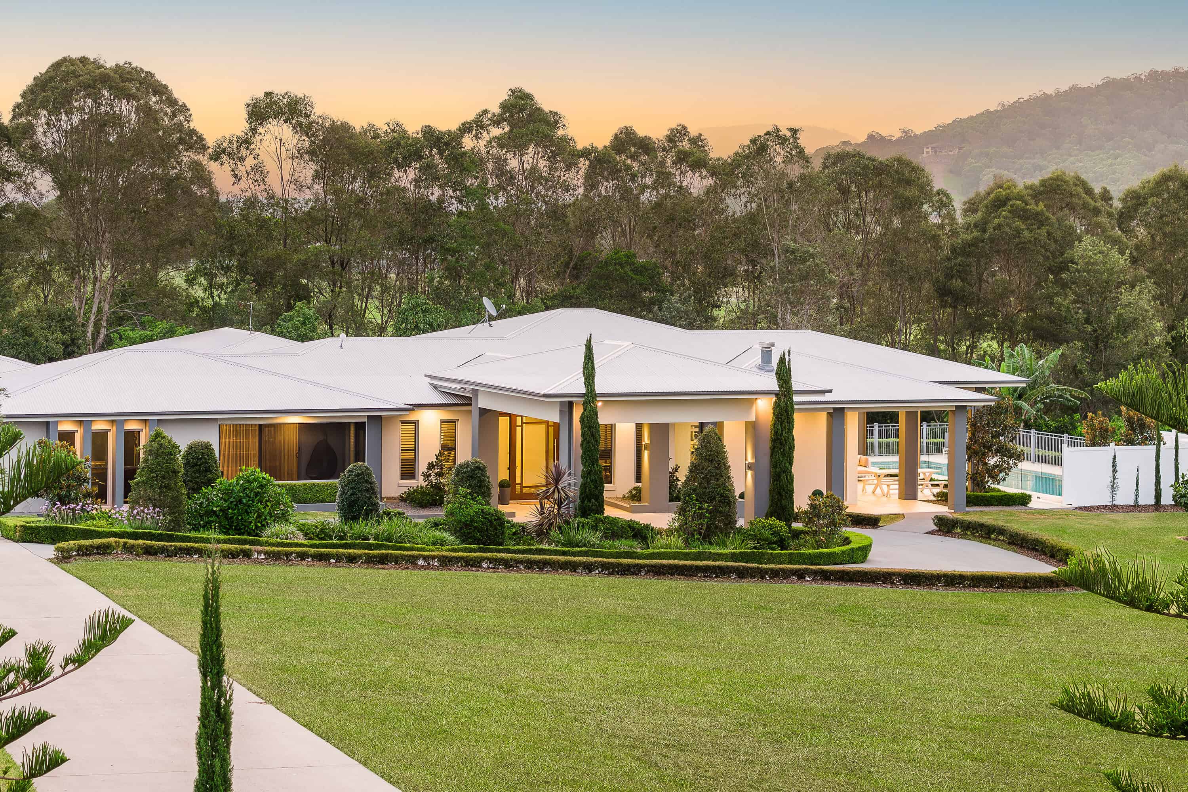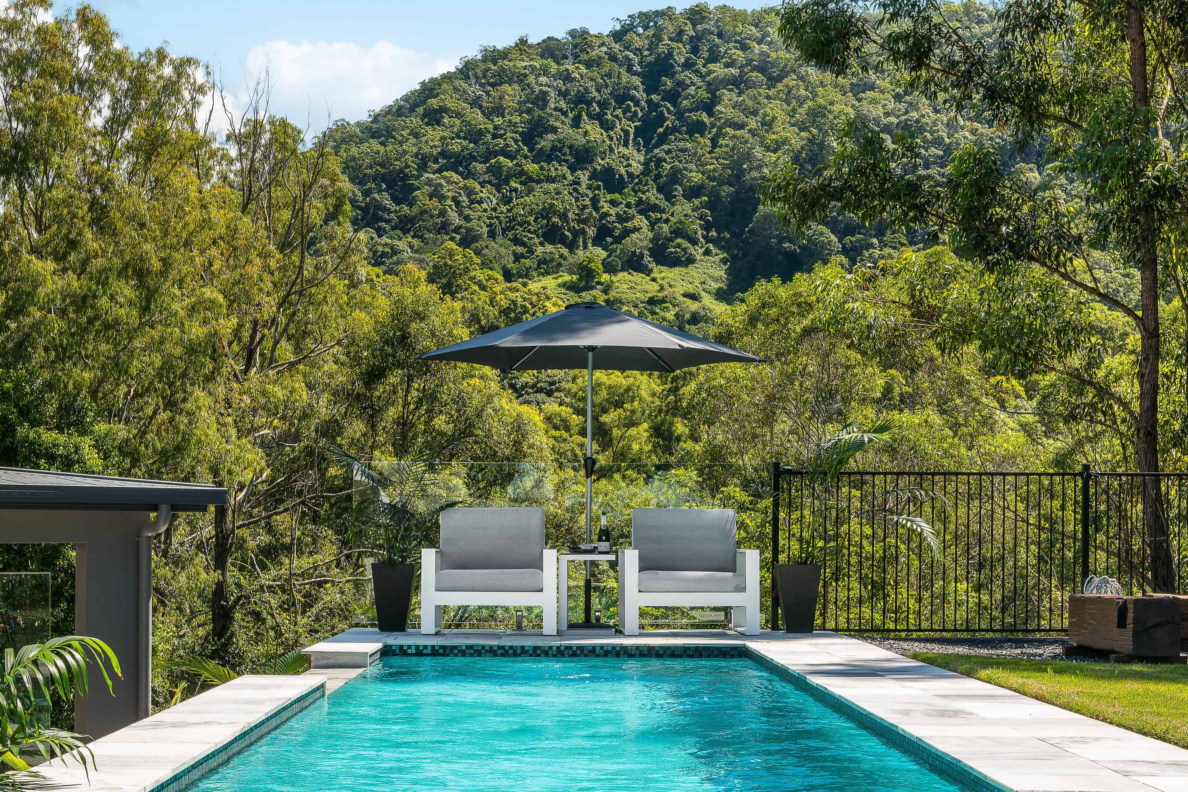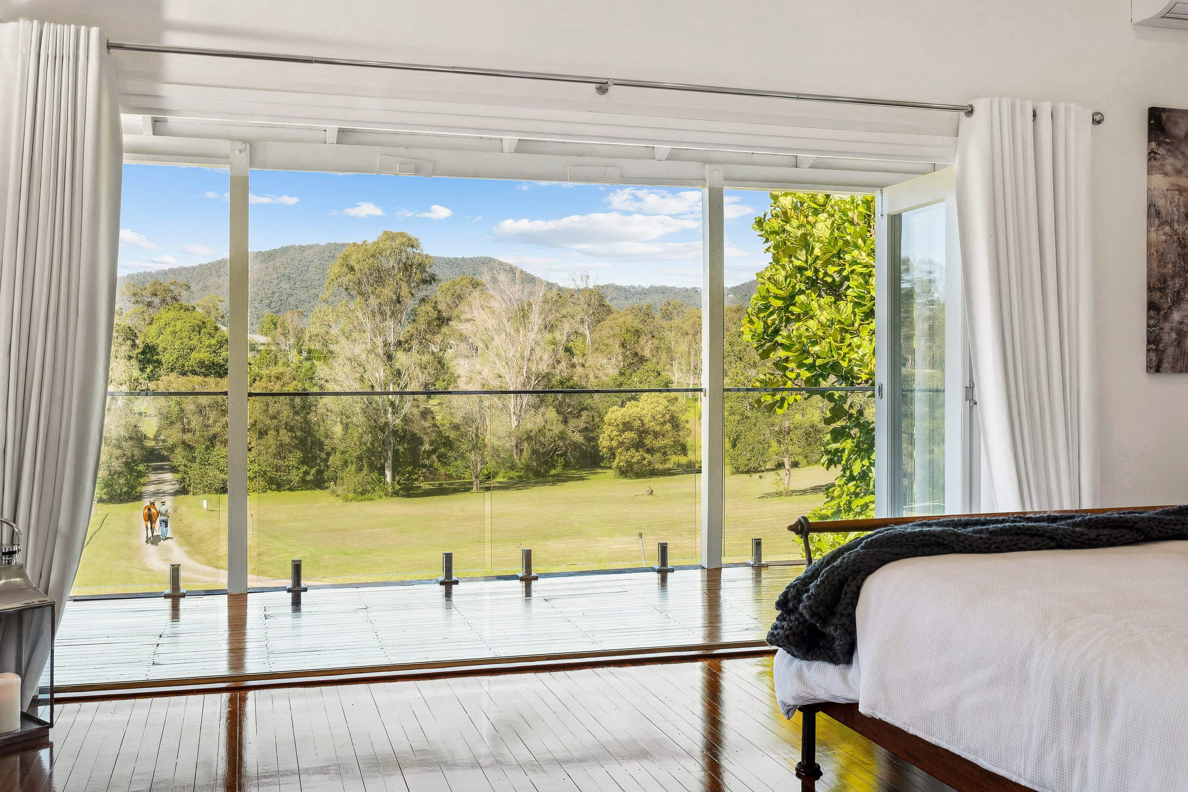A modern masterpiece with breathtaking views
An exquisite piece of inspired design, this visionary home delivers state-of-the-art indulgence with a commitment to quality and exceptional craftsmanship. This one-of-a-kind family residence has been crafted by award winning architect Chris Bligh of Bligh Graham for a premium living experience and features a substantial 945sqm combined internal/external floorplan adorned with luxury appointments, elevated rural views plus a shape that draws inspiration from the world-famous architect Frank Lloyd Wright.
Privacy, quality and space are all addressed with respect throughout this stunning home. It is beautifully laid out to offer a relaxed semi-rural lifestyle for today’s active family allowing for both seclusion and communal gathering. Bright interiors are perfectly orientated north-east to take full advantage of fresh breezes and natural light, and feature floor-to-ceiling walls of glass that fully enhance the wonderful outlook.
The gourmet chef’s kitchen will delight entertainers, so will the customised Japanese teppanyaki kitchen creating seamless interaction with luxurious outdoor entertainment spaces overlooking a Bisazza glass beaded solar heated pool that forms part of the main house construction. The layout also includes five generous bedrooms, a fully equipped home theatre, home office, den, generous living/dining which is embraced by lush, landscaped grounds with a fruit orchard and chicken run.
From conception to completion, this superb home has been meticulously executed to create the ultimate family escape. The result is a truly unique and light-filled Samford Valley home on a generous 1.67 acre allotment that’s very convenient to Samford village’s quality schools, shops and cafes. All this less than an hour drive to downtown Brisbane.
Features include:
A luxurious family home showcasing timeless architecture, style, space and design
Amid 1.67 acres with beautiful views over the surrounding area
A flowing layout featuring 945sqm of internal/external combined living space
Perfect north-east aspect with excellent natural light and breezes
Gourmet chef’s kitchen plus a Japanese teppanyaki kitchen
Outdoor wood-fired pizza oven, kitchen and entertainment patio
Dedicated cinema room with full AV equipment included
Five generous bedrooms, den, generous living/dining and home office
Undercover car accommodation for five cars plus guest parking
3phz power, Solar PV 5.6kw with German Invertor plus wine cellar for 1200+ bottles
 Subscribe
Subscribe









 5
5  3
3  2
2 






 Subscribe
Subscribe




