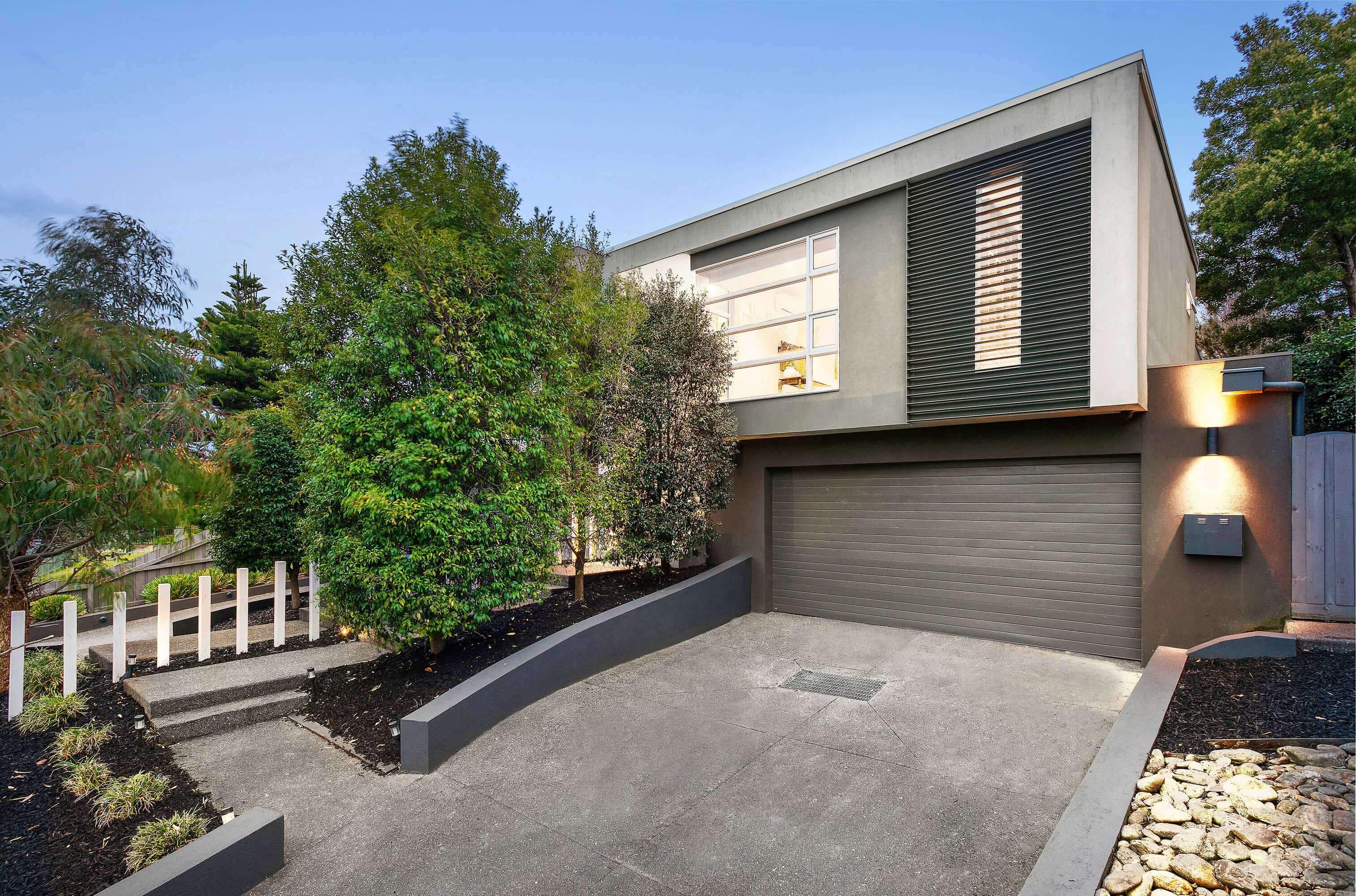Contemporary Parkside Lifestyle
Peacefully nestled in one of Ashburton’s most coveted pockets, with Gardiner’s Creek trail at your doorstep, this impeccably designed contemporary residence delivers contemporary family living with impressive proportions, flexible spaces, and striking street appeal.
Upon entry, a wide hallway with sleek tiled flooring and soaring ceilings creates a grand first impression, leading to a formal living room framed by picture windows and centered around a cozy fireplace; the ideal setting for refined entertaining or relaxed evenings.
At the heart of the home, the expansive open-plan kitchen, meals, and living area is bathed in natural light through floor-to-ceiling windows. The kitchen makes a bold statement with a large island bench, crisp white and warm wooden finishes, premium stainless-steel appliances, and a walk-in pantry. Sliding glass doors reveal a private courtyard oasis, perfect for alfresco dining or unwinding in the open air.
Upstairs, a spacious rumpus retreat offers flexible living options; perfect as a family hub, kids’ play area, or quiet retreat. The main suite is a true sanctuary, featuring a walk-in robe, luxurious ensuite with double vanity and oversized shower, and a leafy parkland outlook. Three additional bedrooms, two with walk-in robes and one with built-in, are serviced by a stylish central bathroom with dual basins and a bathtub.
Thoughtfully appointed for effortless living, the home includes a remote-controlled double garage with internal access, a full laundry with outdoor access, downstairs powder room, reverse-cycle ducted heating and cooling, underfloor slab heating, security system, intercom, and abundant internal storage.
Enjoy the best of Ashburton at your doorstep, just steps from Markham Avenue Reserve and Gardiners Creek Trail, and within close reach of Alamein Station, Solway Primary School, Anniversary Trail, Malvern Valley Golf Course, and the vibrant Ashburton Village shopping and dining precinct.
 Subscribe
Subscribe









 4
4  2
2  3
3 






