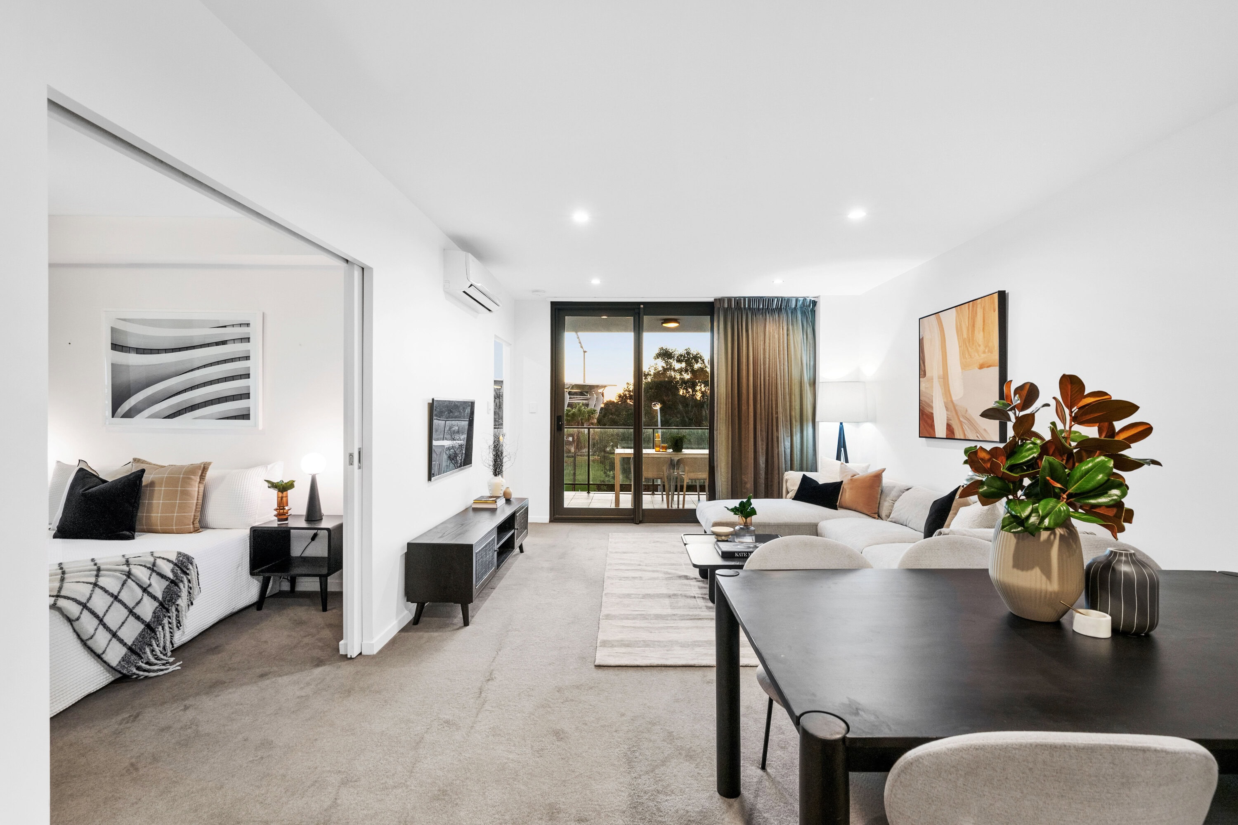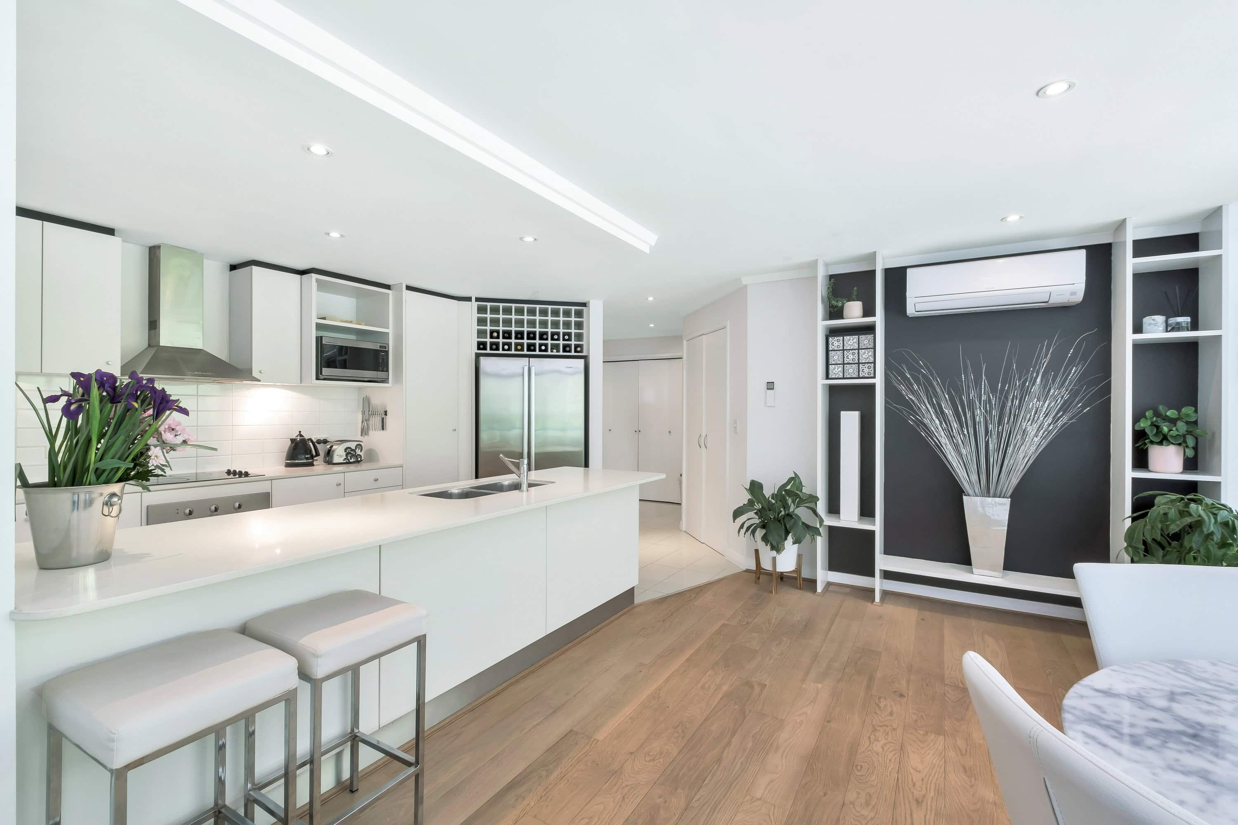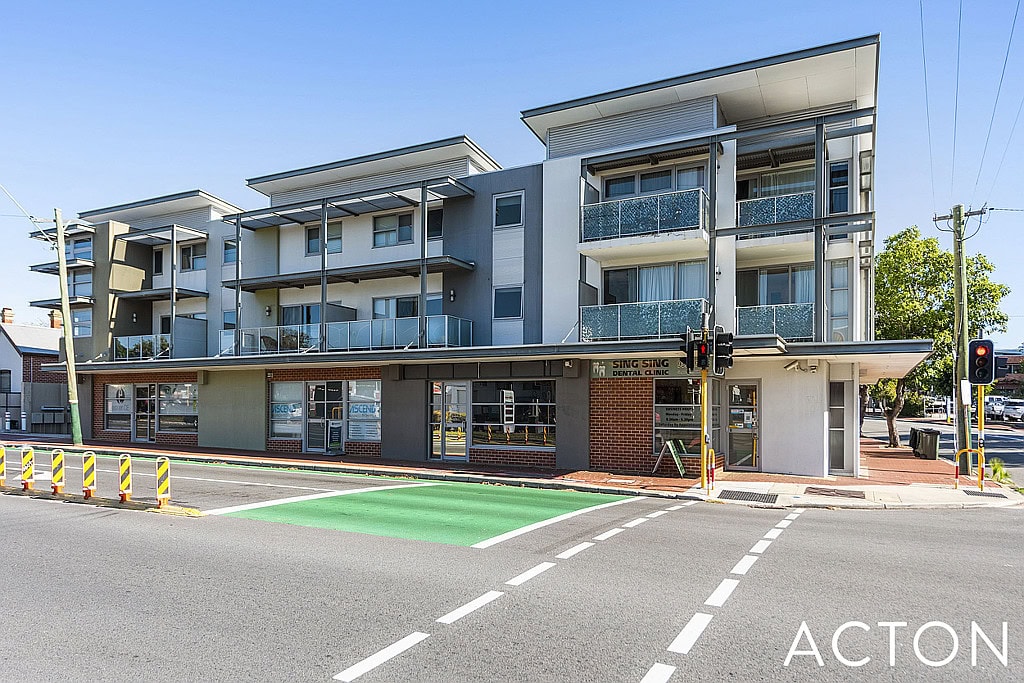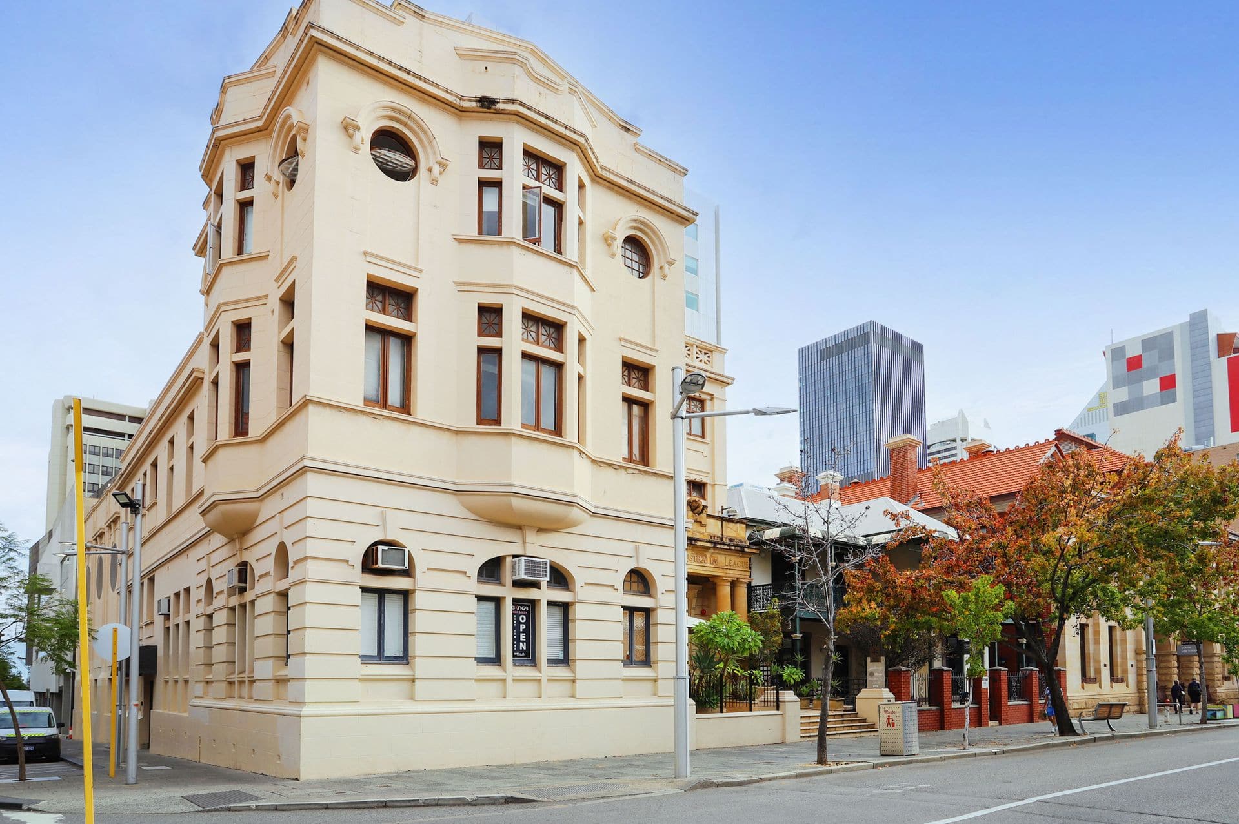Where inner-city ease meets everyday escape
Set within one of Finbar’s most thoughtfully crafted developments, this beautifully considered three-bedroom, two-bathroom residence offers a harmonious blend of space, light, and luxury-met with a lifestyle of inner-city ease-and is conveniently complete with two secure car bays and full access to the resort-style amenities that define Ecco Apartments.
Inside, a contemporary monochrome palette flows throughout-plush grey carpets underfoot, soft sheers filtering golden light through bold, black-framed full-height glazing, and crisp white walls creating an elegant canvas. Every space feels gently curated-designed for lasting sophistication, comfort, and ease.
Perfectly oriented to the north-west and enjoying a prized corner position, the apartment is bathed in natural light while taking full advantage of its ever-changing urban landscape-with sweeping views across the city skyline, HBF Park, and the treetops of Loton Park Tennis Club. Two private balconies expand the sense of space, with the main entertainer’s balcony capturing one of the most captivating outlooks in the complex, warmed by afternoon sun.
At the centre, a beautifully appointed kitchen delivers on both form and function. Finished in timeless neutral tones, it features engineered stone surfaces with a sleek waterfall-edge, a spacious breakfast bar, and ample soft-close cabinetry. Premium Fisher & Paykel appliances-including a stainless steel dishwasher, 600mm oven, four-burner electric cooktop, concealed rangehood, and integrated water filtration system-complete a design that is effortlessly liveable.
The master suite is a tranquil retreat with balcony access and a calming parkland outlook-complete with generous built-in robes, soft window furnishings, and warm wall sconces that invite rest and relaxation. The adjoining ensuite is beautifully finished with full-height tiling in the shower, a stone-topped vanity, and toilet.
Each secondary bedroom enjoys balcony access, built-in robes, air conditioning, and soft curtains layered with linen sheers. The third bedroom opens via double pocket doors from the living zone-offering flexibility as a second lounge or home office with city skyline views.
All bedrooms share access to the main bathroom, which balances practicality with considered design-featuring a cleverly integrated laundry with a mounted Fisher & Paykel dryer, stone-topped trough, and generous storage, along with a full-size bath-shower combination, sleek vanity, and toilet.
Step beyond the private residence into a world of resort-style indulgence-where a shimmering pool, timber-lined sauna, fully equipped gym, and residents’ lounge provide effortless access to wellness and retreat. Beyond the complex, the vibrancy of Perth awaits-just footsteps to Claisebrook and East Perth Stations with direct links to the airport and CBD, and moments from the cafés, bars, and cultural icons of Beaufort Street, East Perth, and Northbridge. Rarely does a residence offer this level of space, seclusion, and luxury in such a connected inner-city locale.
Features include:
• A generous three-bedroom, two-bathroom layout with two secure tandem car bays positioned close to the lift for easy access.
• Easy access to secure remote-control parking via Coolgardie Terrace.
• Bike racks in the garage for exclusive resident use.
• Finbar-developed complex offering resort-style facilities including a shimmering pool, fully equipped gym, timber-lined sauna, and residents’ lounge.
• North-west facing design maximising natural light and framing panoramic views of the city skyline, HBF Park, and Loton Park Tennis Club.
• Two balconies extending the sense of space and connection, with direct outdoor access from all bedrooms.
• Signature kitchen featuring engineered stone benchtops, a waterfall-edge breakfast bar, and sleek soft-close cabinetry.
• Premium Fisher & Paykel appliances, including a stainless steel dishwasher, 600mm oven, four-burner electric cooktop, concealed rangehood, and integrated water filtration system.
• Master suite offering a tranquil parkland outlook, balcony access, generous built-in robes, soft sheers, and warm wall sconces.
• Luxuriously appointed ensuite with full-height tiling in the shower, stone-topped vanity, and toilet.
• Well-appointed secondary bedrooms sharing a private balcony, with built-in robes, air conditioning, and blockout curtains layered with sheers.
• Main bathroom with combined laundry, mounted Fisher & Paykel dryer, stone-topped trough, ample cabinetry, bath-shower combination, vanity, and toilet.
• Split-system air conditioning to the living area and all bedrooms for year-round comfort.
• Secure lock-up storeroom for added convenience.
• Complex security features include intercom, CCTV, remote-controlled gates, and lift access.
• Council Rates: $2,340.74pa
• Water Rates: $1,494.47pa
• Strata Levies:
Admin: $1473.00
Reserve: $584.60
Total: $2057.60 per quarter
• Strata Area:
Internal: 91 sqm
Balconies: 28 sqm
Parking: 24 sqm
Storage: 4 sqm
Total Strata Area: 147 sqm
Enjoy the freedom of low-maintenance living with an esteemed city address-get in touch with Chris Pham on 0448 777 511 or chris.pham@belleproperty.com.
 Subscribe
Subscribe









 3
3  2
2  2
2 











