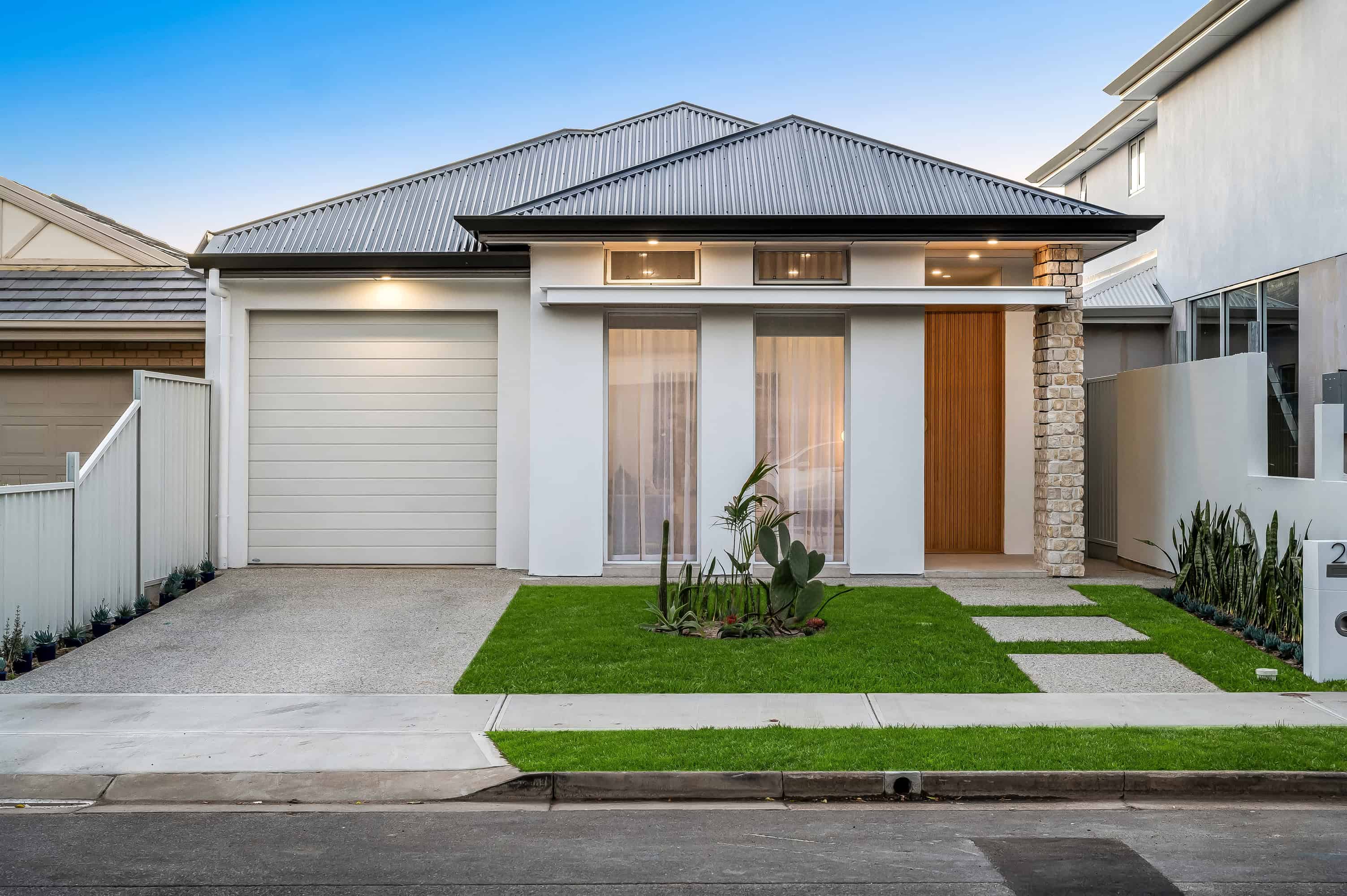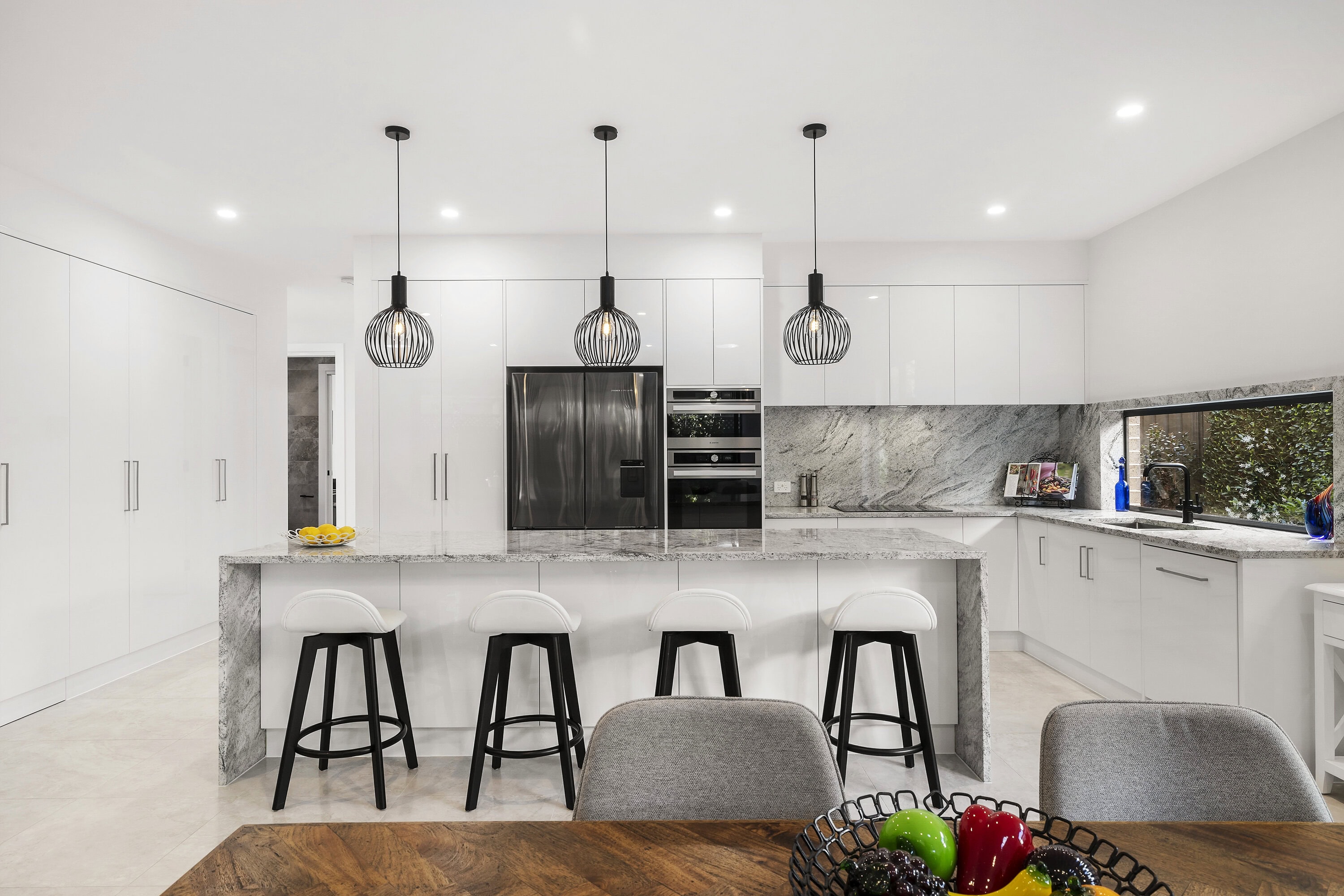Bespoke Brand New Family Home
Nestled in the highly desirable suburb of Fulham, this brand new single-storey family home epitomizes a blend of Scandinavian elegance and tasteful luxury. The meticulously designed dwelling offers a serene and stylish living experience, characterized by its neutral décor and sophisticated features. Natural light floods through the skylights into the heart of the home-the kitchen-adding to the warmth and welcoming atmosphere. The sleek kitchen showcases stone benchtops, state-of-the-art appliances including a four-burner induction cooktop, a built-in wall oven, and a microwave, complemented by a butler’s pantry.
Aimed at families and those who revel in entertainment, this residence features a spacious lounge with views of the front garden, and a cosy main living space equipped with a gas fireplace embedded in a tiled feature wall. The outdoor tiled alfresco area, complete with a built-in kitchen, offers a perfect space for year-round entertaining. The location’s advantage is noteworthy, with easy access to premier schools, Henley Beach Road’s public transport, and the vibrant offerings of Henley Square, adding immense value and convenience to everyday living for its residents.
– Three bedrooms, master with large walk-in robe and ensuite
– Stylish bedrooms with plush carpet and built-in robes in bedrooms 2 and 3
– Bathrooms with floor-to-ceiling tiles, brass fixtures, freestanding bathtub, and powder room
– Elegant wine display storage and hardwood engineered floorboards
– Ducted reverse cycle air conditioning with slim line ducts
– Back-lit bulkhead and TV cabinetry enhancing the main living space
– Easy care landscaped garden with lots of storage solutions
– Single garage with mud room entry and rear yard access
– Located within school catchment areas and close to shops, transport, and beaches
This extraordinary home is a testament to refined living, blending functionality with luxurious aesthetics. Its immaculate condition and prime Fulham location present an alluring opportunity for potential homeowners seeking comfort, style, and an exceptional community lifestyle.
Specifications:
Year Built / 2024
Council / West Torrens
Rates / $533 PQ (approx.)
ESL / $206 PA (approx.)
SA Water / $246 PQ (approx.)
Rental Projection / $850 – $900 PW
All information provided has been obtained from sources we believe to be accurate; however, we cannot guarantee the information is accurate, and we accept no liability for any errors or omissions (including but not limited to a property’s land size, floor plans and size, building age and condition). Interested parties should make their own inquiries and obtain their own legal advice. RLA 329240.
 Subscribe
Subscribe







 3
3  2
2  1
1 



 Subscribe
Subscribe




