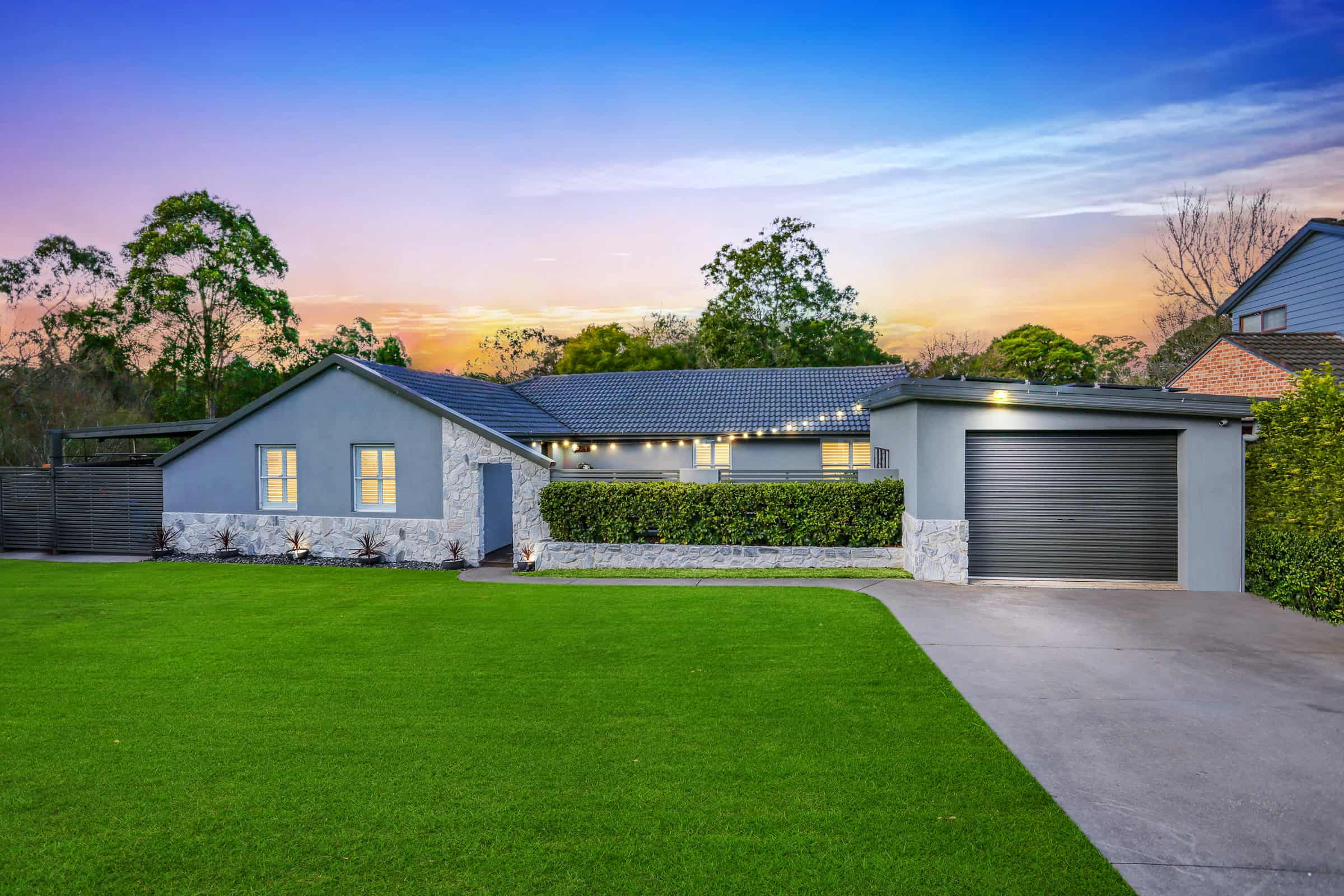More than meets the eye on 1014m² of lifestyle living
Positioned in one of Glenorie village’s most sought-after streets, this single-level stunner needs to be seen to be believed, as there is more to the property than its welcome street appeal. This 4 bedroom home offers a rare opportunity to secure a stylish and versatile family home on a generous 1014m² parcel.
The coffin ceilings through the open plan living area compliment the architecturally designed skillion roofing of the alfresco area, offering exceptional indoor/outdoor flow.
Property Highlights:
– Four spacious bedrooms, including a luxurious master suite with parent’s retreat and ensuite
– Gourmet entertainer’s kitchen with twin SMEG ovens (one pyrolytic), ceramic cooktop, and chic finishes
– Designer laundry with full-height windows – doubles as a stylish butler’s pantry
– Expansive open-plan living and dining area with custom wood fireplace
– Seamless indoor/outdoor flow to the oversized alfresco deck – perfect for entertaining year-round
– Sparkling in-ground pool framed by low-maintenance gardens & workshop access
– Scandi inspired separate studio room with AC perfect for extra accommodation or WFH
Just a short 200m walk to Glenorie Shopping Village, and onto the RSL Club, Glenorie Public School, medical centre, and transport links. This exceptional residence offers location, lifestyle, and luxury in equal measure. Like most properties in Glenorie village, it won’t last long so be sure to inspect today.
 Subscribe
Subscribe







 4
4  2
2  2
2 




 Subscribe
Subscribe




