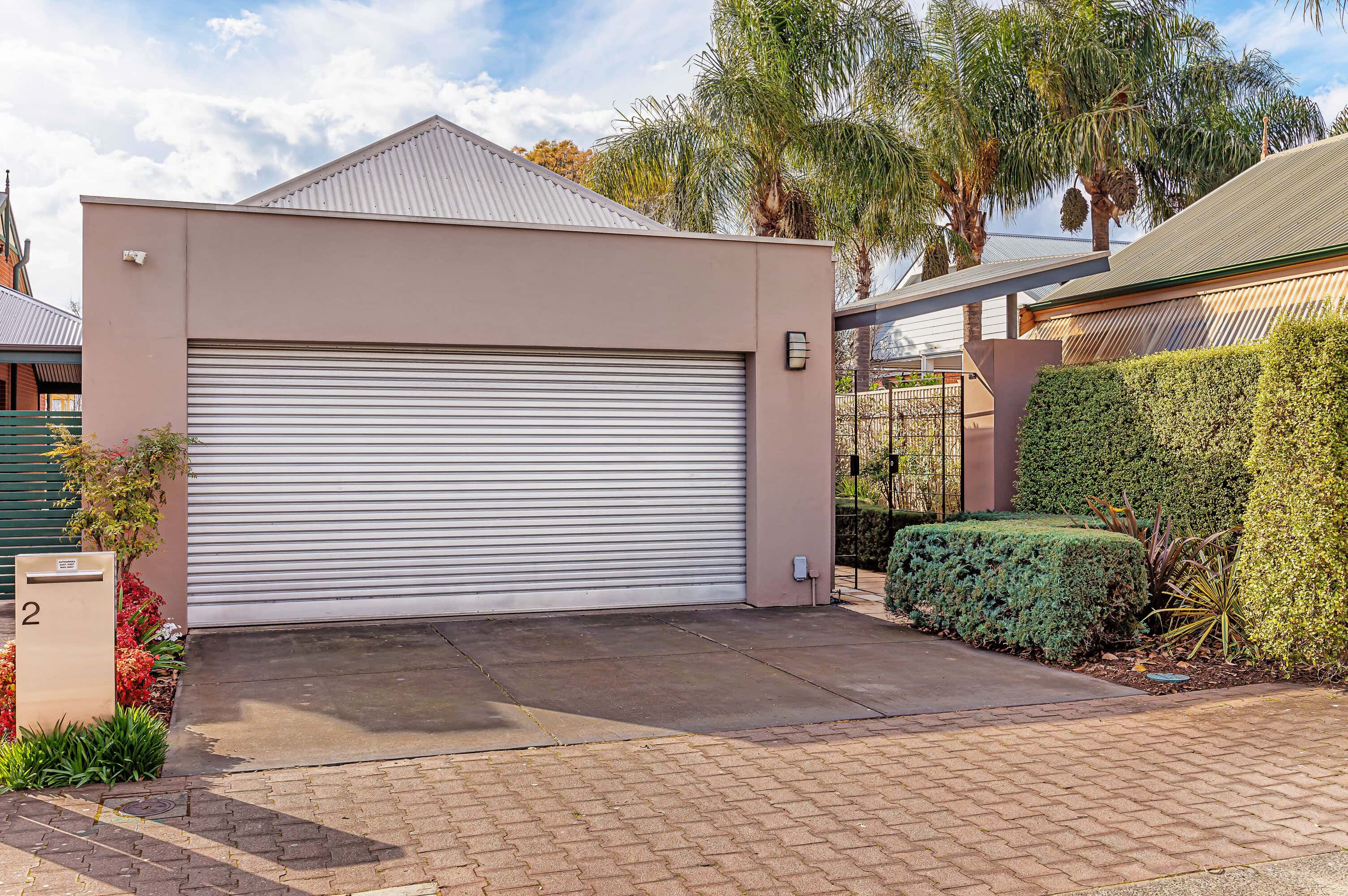Executive freestanding Parkside home.
This single storey executive residence of noted home designer Paul Neighbour, collaborated in 2000. Offering a unique, practical walk through floorplan & a private oasis in this popular city-fringe location.
An easy-care allotment of approximately 432 sqm (approx), providing the perfect north-south orientation, inviting of natural light through the home with it’s extensive use of large picture windows.
Secure street frontage, combining the automatically controlled double garage with a wrought iron, intercom gated pedestrian gate.
Enjoy the stylish open plan in the spacious kitchen, dining & living areas. The chic all white kitchen includes glass splash backs, gas/electric stainless steel appliances, slide out rangehood, twin-door pantry with integrated fridge/freezer, microwave shelf, appliance cupboard and one piece stainless steel benchtop with double sinks.
The home comprising of 3 bedrooms, the master is located at the front of the home & is accessed via wide double doors. The open plan master includes built in robes & a mosaic feature tiled en-suite. The en-suite is fitted with a extra wide vanity, bath & a shower overlooking the internal planted atrium with night lighting.
Bedroom 2 is generous in size with built in robes. Bedroom 3 offers built-in cabinetry, with large picture windows & a inviting view through to the atrium. A good size laundry, with ample storage & direct access to the eastern side of the home with a tilt up clothesline.
Move to love:
– Ducted reverse-cycle air-conditioning (zoned)
– Security system, intercom electric gate
– Automatic watering system
– Sensor lighting
– Storage areas in garage
Specifications:
CT / 5524/469
Council / City of Unley
Zoning / Residential
Built / 2000
Land / 432 sqm (approx.)
Council Rates / $2,659.40c pa
SA Water / $471.28c pq
 Subscribe
Subscribe









 3
3  2
2  2
2 






 Subscribe
Subscribe
![Sydney Place is making your midday break way more delicious this August with a month of exclusive lunch specials and daily coffee giveaways. Our pick of the bunch? This luxe two-course lunch special for less.
The catch? It’s all for a limited time — and these bites are going fast.
Tap here for all the details 👉 [[shareURLPlaceholder]]](https://sitchu.com.au/wp-content/plugins/instagram-feed/img/placeholder.png)



