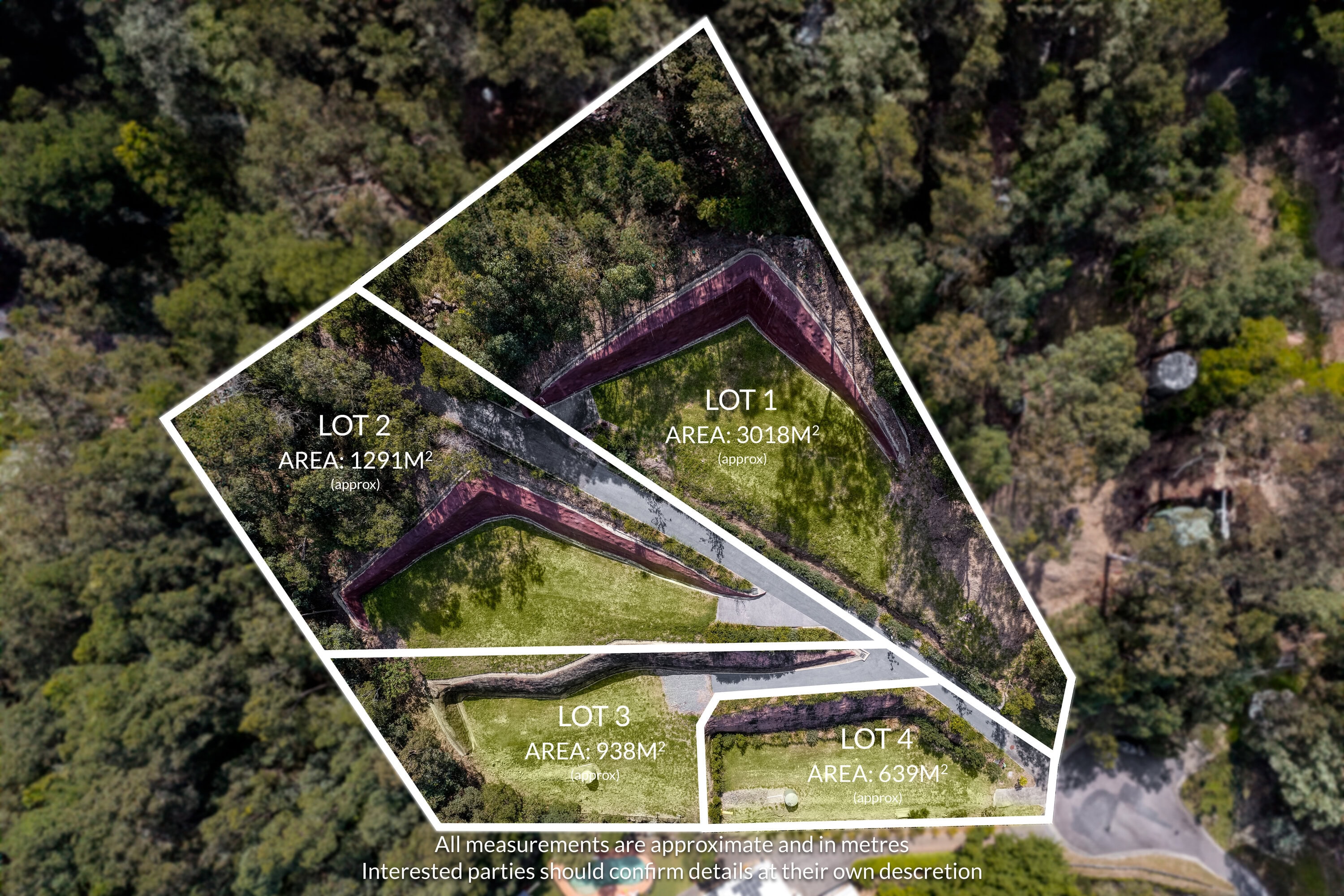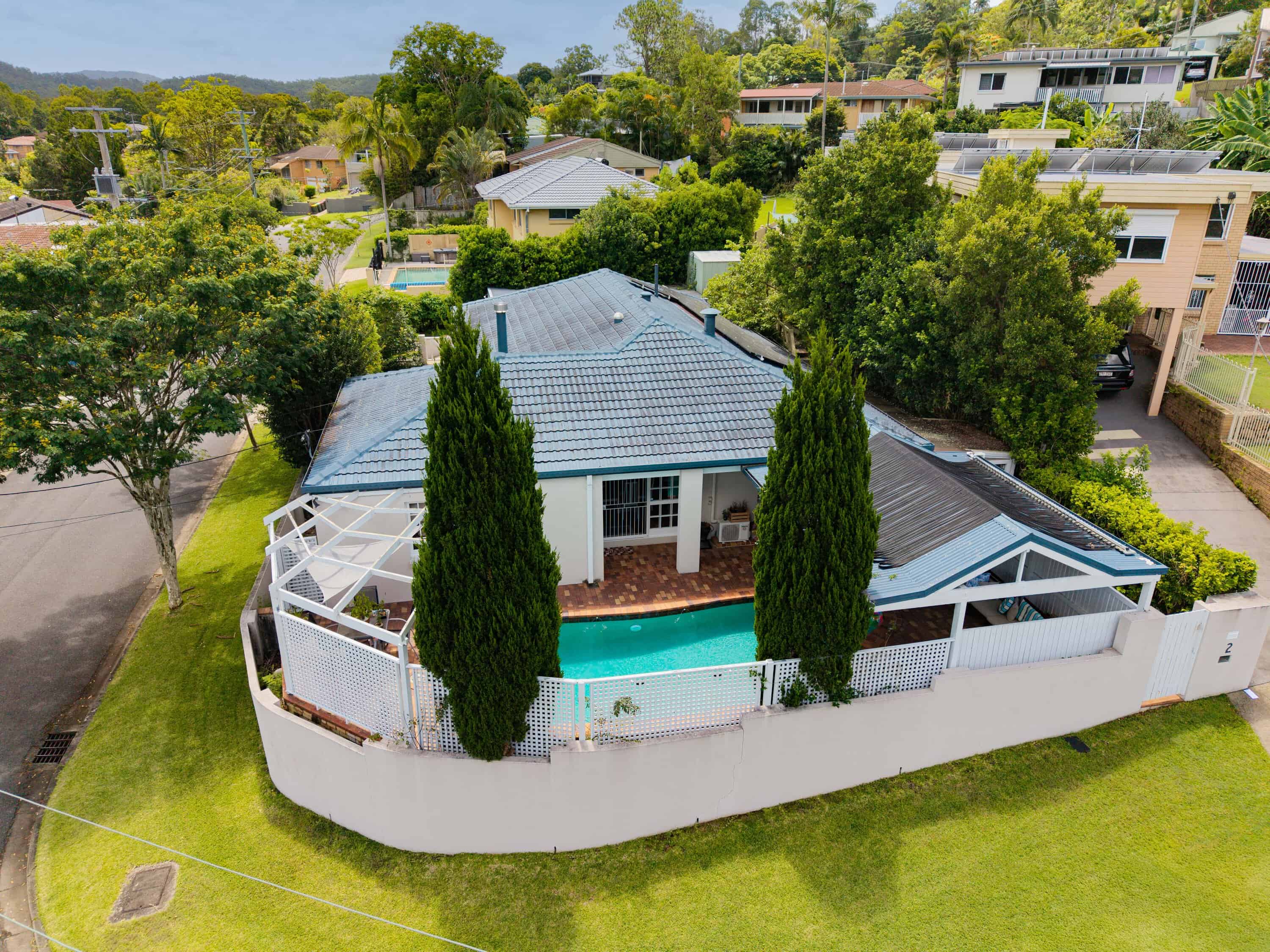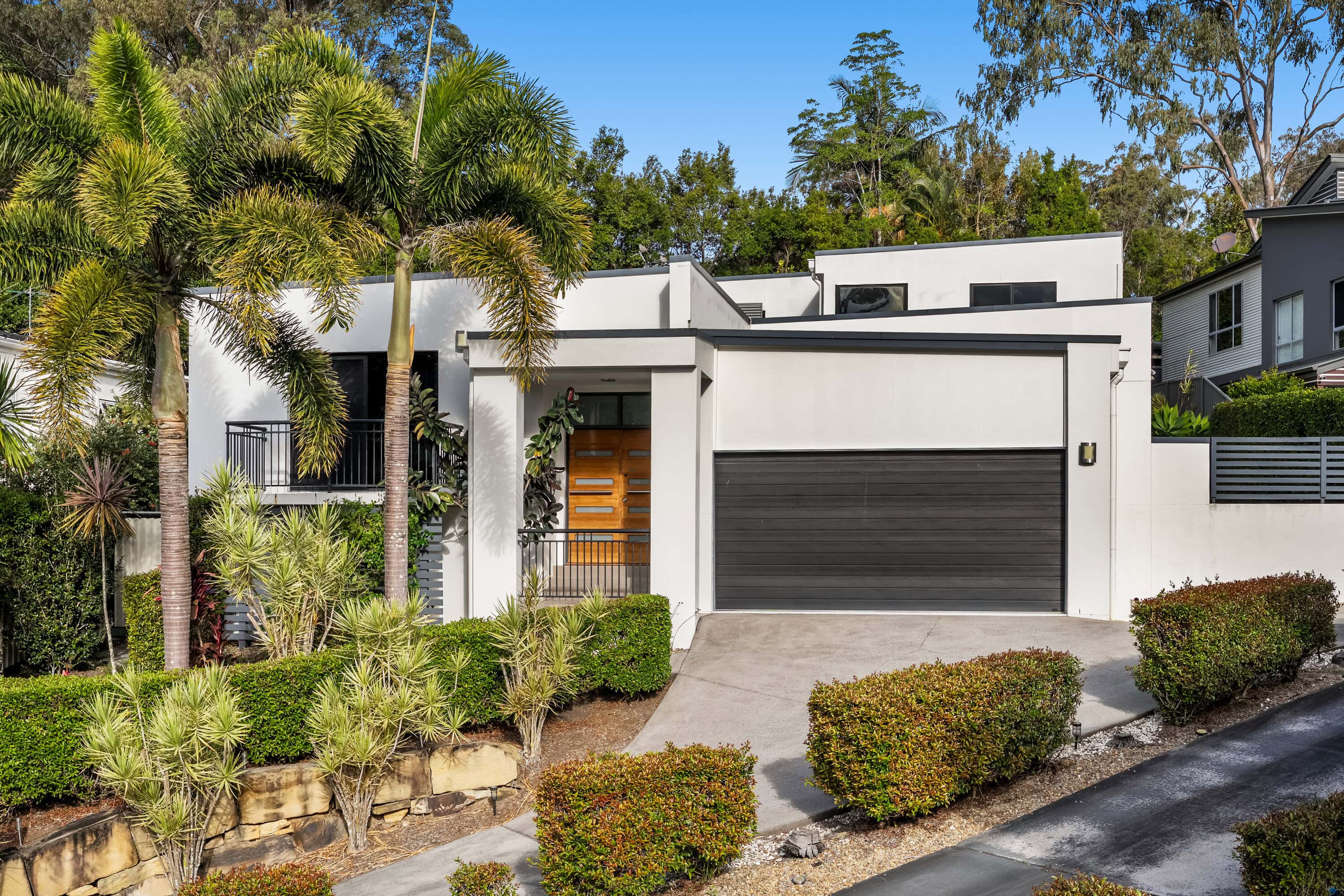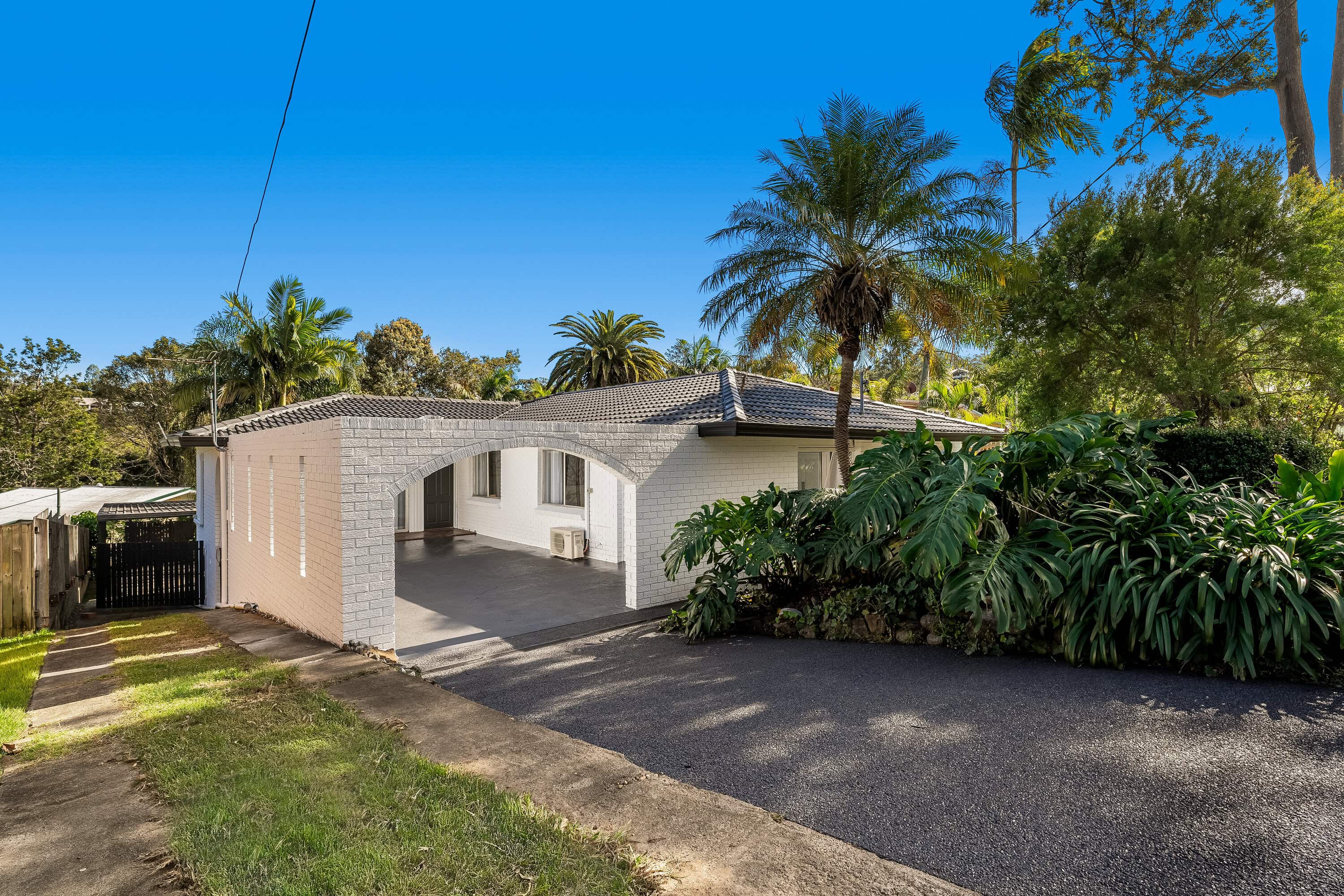More than just a home – it's a mood. And it won't last long!
Elevated to capture sweeping views towards Brisbane’s skyline and distant mountain ranges, this high set weatherboard home is a stunning celebration of 60s charm, modern refinement, and unbeatable lifestyle appeal. Thoughtfully renovated and immaculately presented, 2 Shallmar Street in The Gap delivers space, style and relaxed indoor-outdoor living that’s perfectly in sync with Queensland’s laid-back vibe.
Inside, mid-century warmth meets fresh contemporary flair. Gleaming hardwood timber floors and original timber feature wall panelling honour the home’s architectural roots, while a sleek, renovated kitchen -finished in a sophisticated navy and white palette-is both a showpiece and a workhorse, designed to complement the home’s vintage soul while catering to contemporary living.
With four generous bedrooms, a split-level layout and bright, airy living spaces, the home offers comfort and flexibility for modern family life. Complimented by a host of breezy outdoor spaces and a sparkling in-ground pool, the scene has been set for a summer of fun and weekend entertainment. Whether you want a private space for dining, lounging or relaxing, this fine home is perfectly positioned to soak up those incredible urban and mountain views – be it with a morning coffee in hand, a sunset wine, or anything in between.
Features you’re bound to love:
* High set brick & weatherboard home with iconic 60s design elements
* Sparkling in-ground pool with adjoining covered rear deck-entertain in style!
* Covered alfresco courtyard to the rear-ideal for all-season dining
* Wide open verandah across the front, capturing breezes and stunning vistas
* Luxe chef’s kitchen with bespoke cabinetry and stone tops is fitted with Electrolux self cleaning steam oven, Electrolux induction cooktop, Schweigen rangehood (extra quiet), Fisher & Paykel double dish drawer, Zip hydrotap (incl hot, cold and sparkling water function)
* Four spacious bedrooms with excellent natural light, ceiling fans & split system air con (in 3 of 4 bedrooms)
* Split-level design for optimal functionality and flow
* Lower level rumpus is a true multi purposes space – currently a wellness zone with gym equipment and infrared sauna, it is easily utilised as a second living, kids play room, teenage retreat, library, work from home office and more!
* Elevated position with panoramic urban and mountain views
* Leafy surrounds with potential to personalise, expand or simply enjoy as is
* Close to schools, parks, shops and public transport
Equal parts charming and exciting, this is a home that captures the heart while ticking all the practical boxes. Act quickly-homes like this don’t last long!
 Subscribe
Subscribe









 4
4  1
1  1
1 










