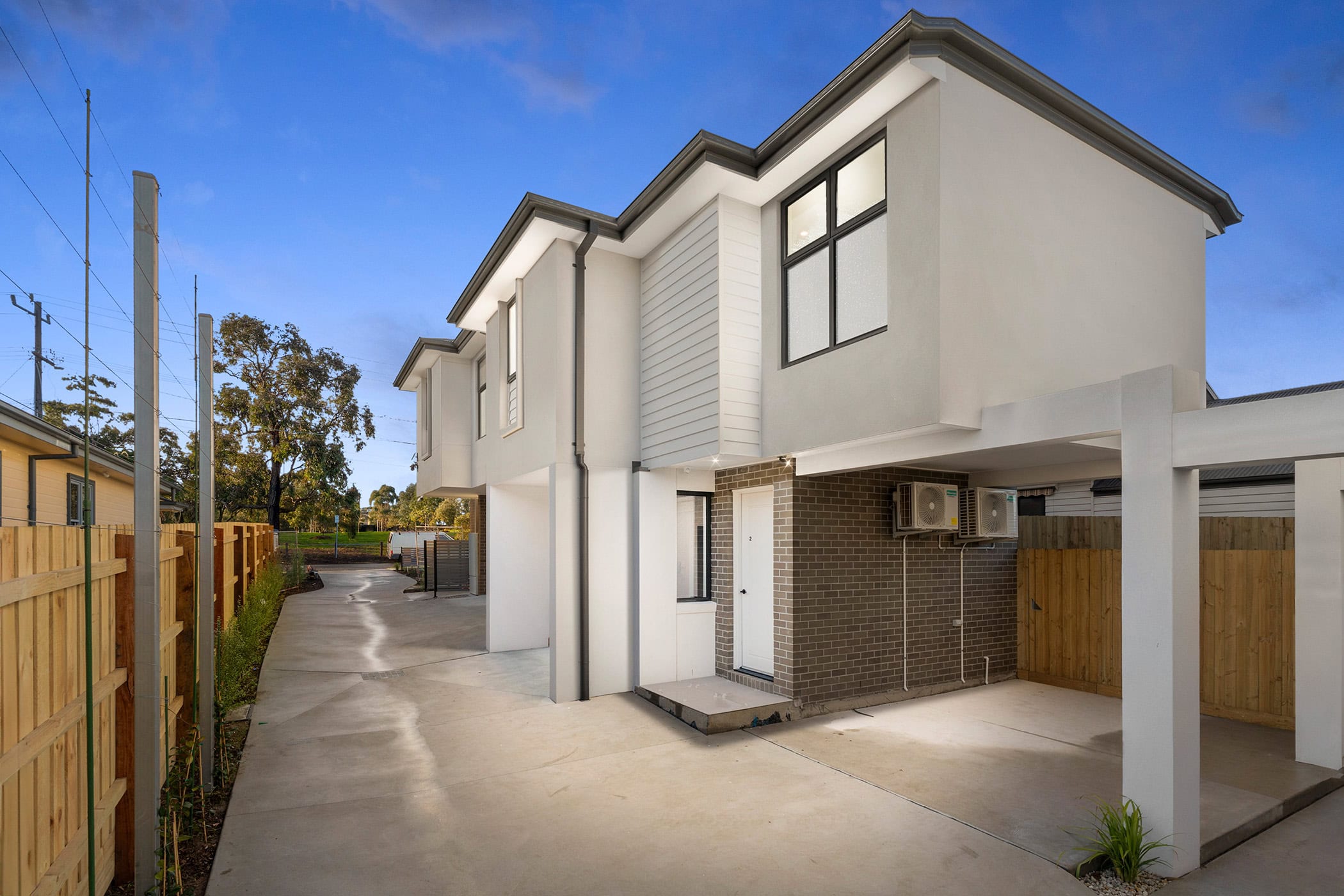A Unique Slice of Footscray's History
Dating back to the 1870s, Govan’s Place is a landmark home built by the Footscray Forester’s Lodge as two side by side cottages , and today provides a brilliant low-maintenance lifestyle opportunity with its distinctive Victorian charm, quality enhancements and exceptionally convenient location.
Beyond the captivating façade with its mix of two-tone brickwork and basalt masonry, discover a light-filled interior comprising two spacious bedrooms with BIRs (larger master with city skyline views) both serviced by a period-inspired bathroom with clawfoot tub and additional powder room (second WC). Add to this a versatile front lounge and adjoining dining room leading through to the contemporary-style kitchen complete with stainless-steel cooking appliances, dishwasher and ample cupboard space. Other features include gas heating, high ceilings, open fireplaces and hardwood parquetry floors, as well as an under-stair storeroom and internal laundry facilities. Step outside to enjoy the wide north-facing garden with high fences for privacy, plus the advantage of two undercover parking spaces.
Bus stop around the corner along with local parks and Barkly Street Village cafes and shops, it’s also close to popular schools and Footscray’s renowned hospital precinct, as well as easy access to Victoria University, Central West Shopping Centre and West Footscray Station.
 Subscribe
Subscribe









 2
2  1
1  1
1 




 Subscribe
Subscribe




