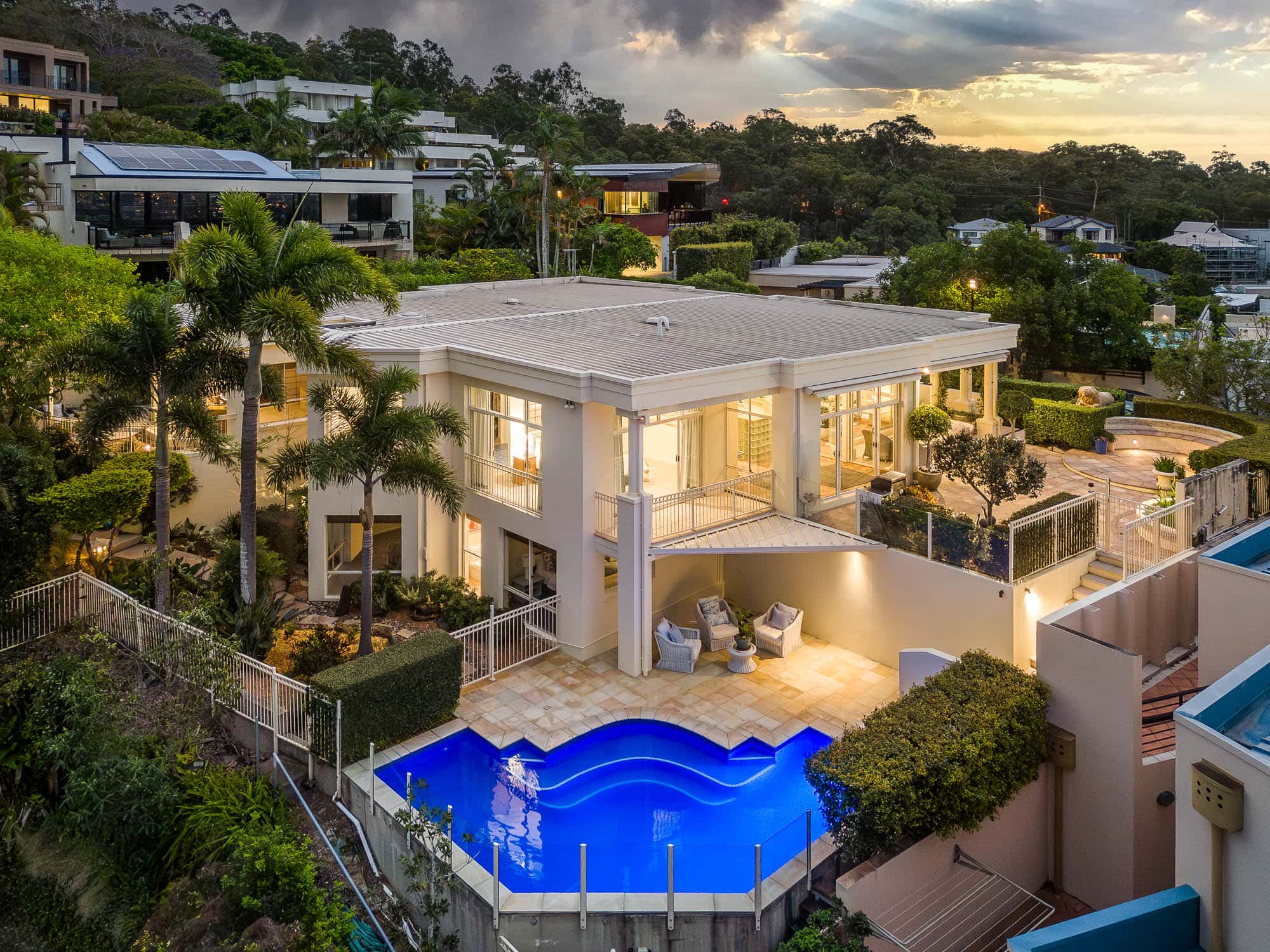Panoramic views of Brisbane city skyline
Welcome to 2/58 Tristania Drive, Bardon; a spectacular architecturally designed home with panoramic views of the Brisbane city skyline. Positioned within ‘Highview Terraces’; a secure gated community in one of Bardon’s most coveted pockets, here you can live a life of luxury in your own private sanctuary.
Designed over two levels, this home is perfect for entertaining or enjoying time with family and friends. The open plan kitchen, meals and family room, enjoys gorgeous views over Brisbane, and transitions seamlessly out to the tranquil courtyard and manicured gardens. The large kitchen includes a newly updated oven and cooktop, and features granite benchtops and splash backs, ample storage, and a custom glass brick wall.
The opulent master suite is accessed via the formal living room, and provides a place of privacy for enjoying the views or relaxing in the spa. A second bedroom and the main bathroom are also located on this level, while an additional two bedrooms and a guest bathroom can be found on the lower level; ideal for guests or multi-generational living.
Outdoors, the swimming pool glistens, lined with Italian glass tiles, and surrounded by elegant sandstone paving and lush sculptured gardens. Designed with safety and security in mind, the property features CCTV surveillance (monitored by the Body Corporate), three-phase underground power, and a Class 4 cyclone rating.
This home is located at the foothills of Mt Cootha, with easy access to the Mount Coot-tha walking trails and Colorado Avenue Park. For those who enjoy frequenting local cafes, this home is just minutes from the vibrant Rosalie Village and the Latrobe Terrace dining precinct is also nearby. Commuting by car or public transport to the city is easy, with this home being just under 7km of the Brisbane CBD. Families with children have some great schooling options; private schools such as St Joseph’s School, Stuartholme School, Marist College Ashgrove and Mt St Michael’s College are all within easy reach, and this home is within catchment for Rainworth State School.
Features:
– Open plan kitchen, meals and family room enjoying views of Brisbane’s skyline
– Generous master suite with beautiful views, large ensuite and walk-in-robe
– Built-in-robes to the other three bedrooms
– Home set on a generous 689sqm block for space and privacy
– Garage accommodation for 2 vehicles
– Built-in speakers throughout the home, with a Blu-OS sound system
– Curated by renowned interior designer Suzie Beirne and built by Courage Homes
– Walk to local cafes, J.C. Slaughter Falls and Brisbane Botanic Gardens
Contact Kaleb Norman on 0474 890 624 for more information or to arrange a private inspection.
 Subscribe
Subscribe









 4
4  3
3  2
2 






