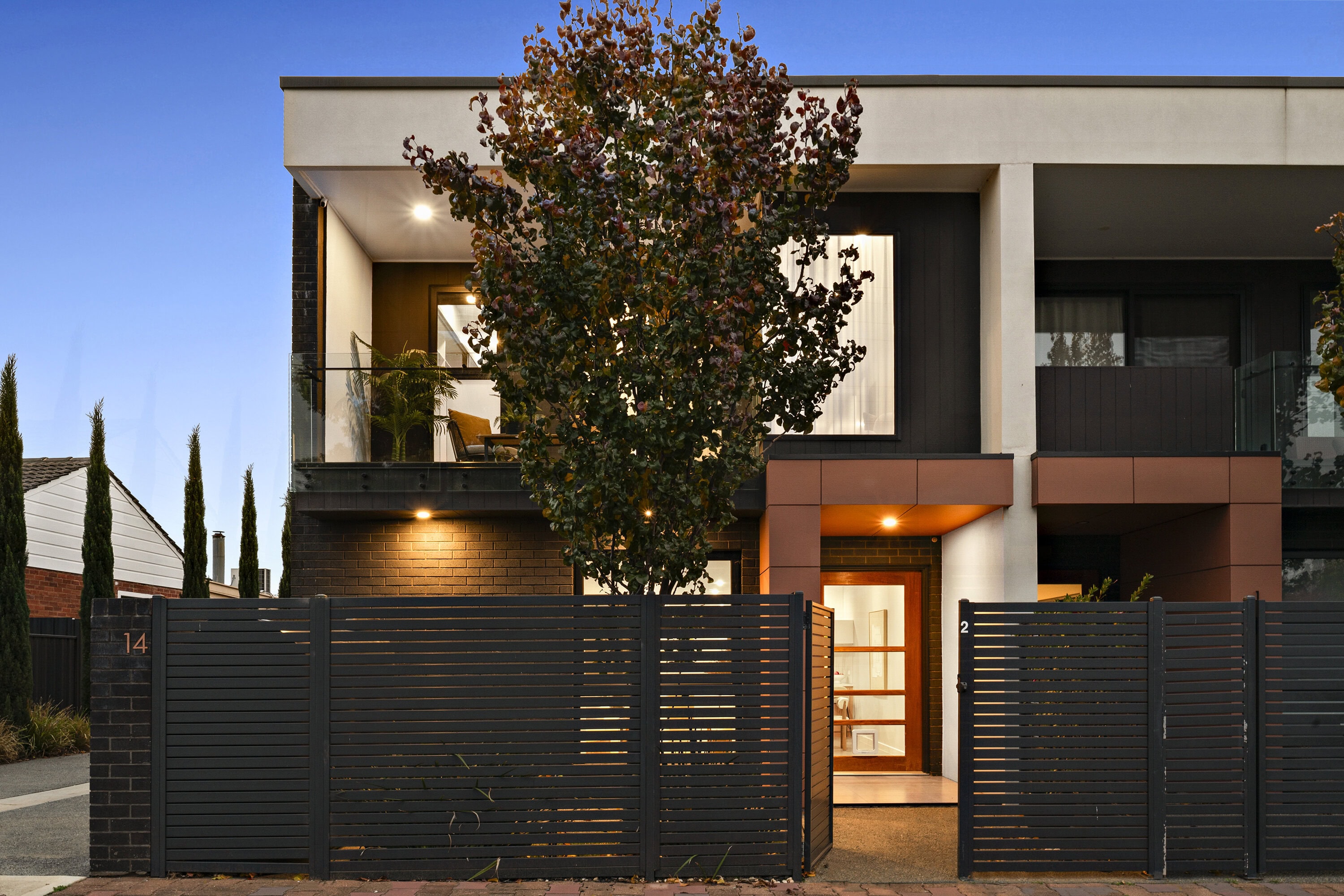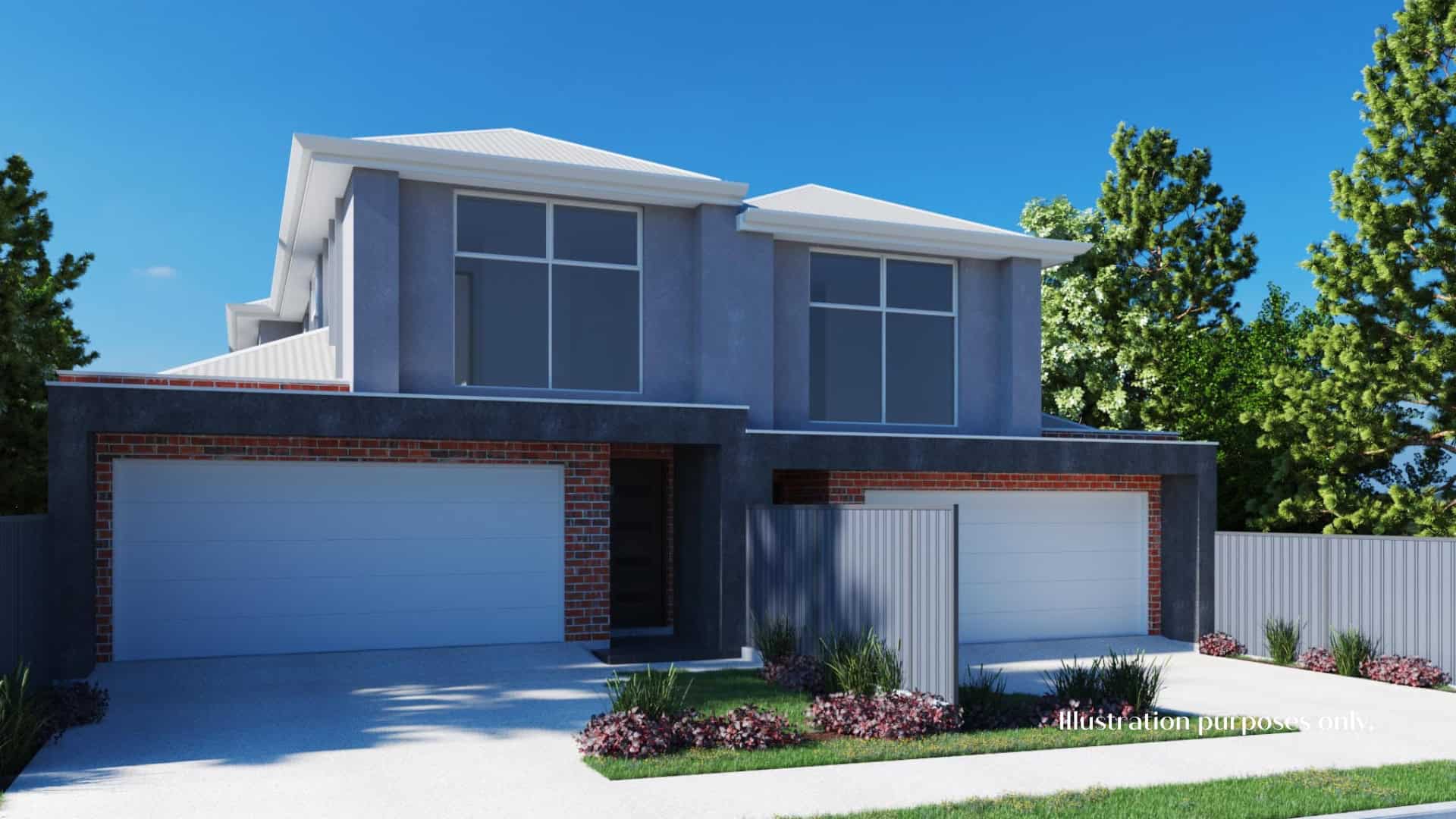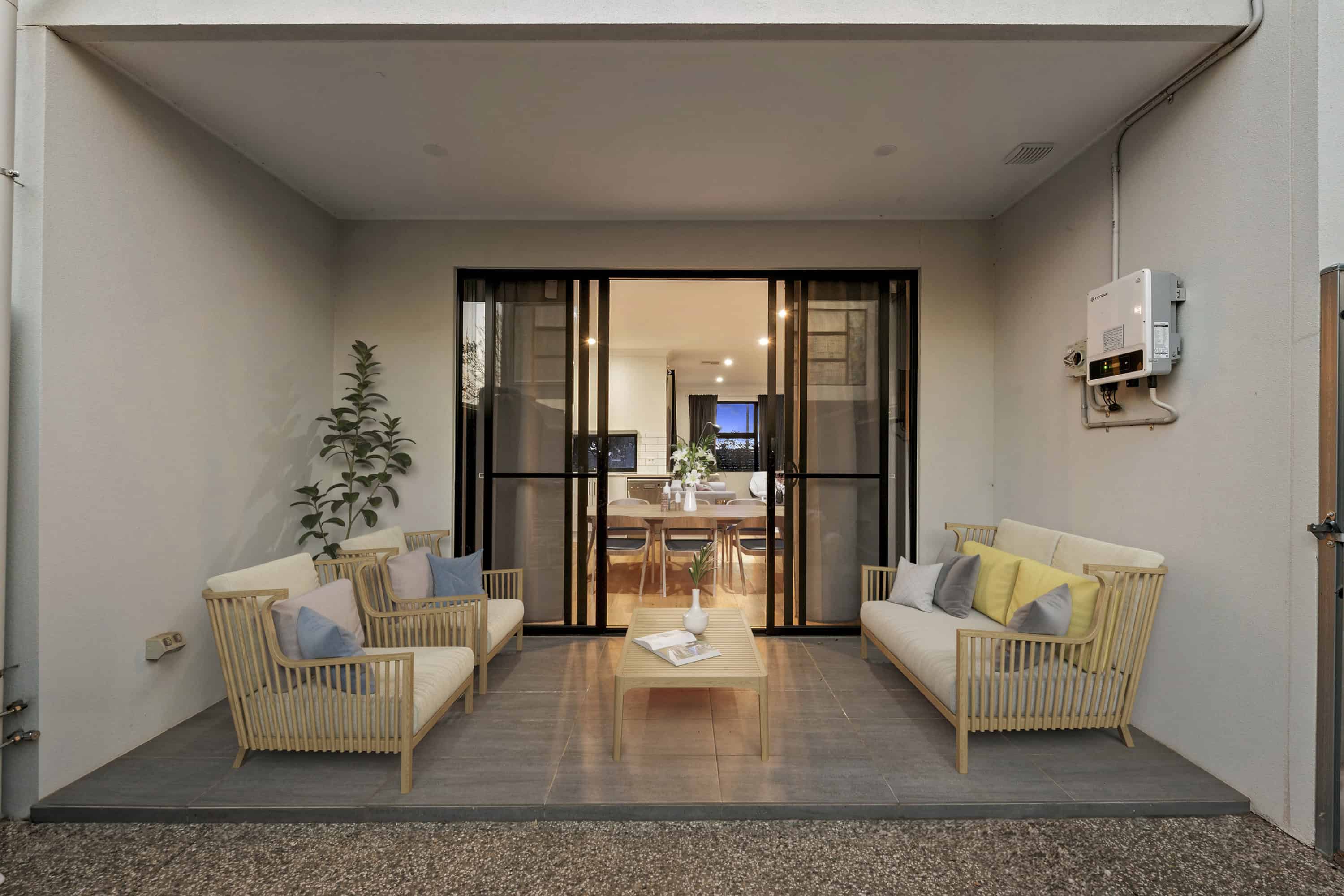Custom Built Designer Style In A Convenient Locale
As a first home, investment property or a modern home for busy families, this C.2020 three-bedroom townhouse is hard to beat.
It is perfectly positioned in a laid-back locale near reserves, public transport, cafes and shops, delivering daily serenity but with amenities still conveniently close by.
As the striking façade suggests, this custom-built quality home by Bettio Constructions is meticulously crafted to blend designer style with durability, functionality and luxurious comfort.
Porcelain floor tiles and a natural colour palette create a calming ambience in open plan living, where a showstopper kitchen warms things up with beautiful cabinetry, stone benchtops and a gas cooktop. The outlook from kitchen to courtyard is light and uplifting, offering undercover outdoor entertaining all year round.
The entire upper level is a snoozy sleep sanctuary, boasting dreamy bedrooms that tick every item on your wish list. All three bedrooms are surprisingly large, with wardrobes and comfy carpets. The plus-sized master oozes those lazy Sunday morning vibes, finding the perfect balance between light and airy, plush and cosy.
From leisurely bedrooms to ooh-la-la bathrooms, the wet areas are drenched in stunning designer style! Think winter-warming heat lamps, backlit mirrors, full-height feature tiling, wall-hung vanities (a double in the ensuite!) a bathtub and large showers, plus a ground level laundry/powder room combo for guests.
– C.2020 Community Title three-bedroom townhouse
– Brick veneer, steel frame, full termite protection
– 2.7m ceilings on both levels
– Double glazed semi-commercial aluminium windows
– Ducted reverse cycle air conditioning
– Single garage with internal home entry and second car parking space
– Private undercover courtyard
– Three big bedrooms with plush carpets and wardrobes
– Primary bedroom: balcony, ensuite, walk-in robe
– Double-vanity ensuite: fully tiled, large shower, heat lamps, twin backlit mirrors
– Fully tiled main bathroom: bathtub, large shower, heat lamps, backlit mirror
– 2-pac kitchen cabinetry, stone benchtops, breakfast bar, gas cooktop, dishwasher
– LED downlights throughout open plan living with porcelain floor tiles
– Laundry/powder room combo
– Securely fenced and gated
– Easy city commuting with nearby bus stops
– Zoned East Torrens Primary School and Charles Campbell College
– Close to local eateries, Target, Newton Village shopping centre
– Short drive to Linear Park, the ARC Campbelltown, Thorndon Park
RLA 285309
 Subscribe
Subscribe









 3
3  2
2  1
1 






 Subscribe
Subscribe




