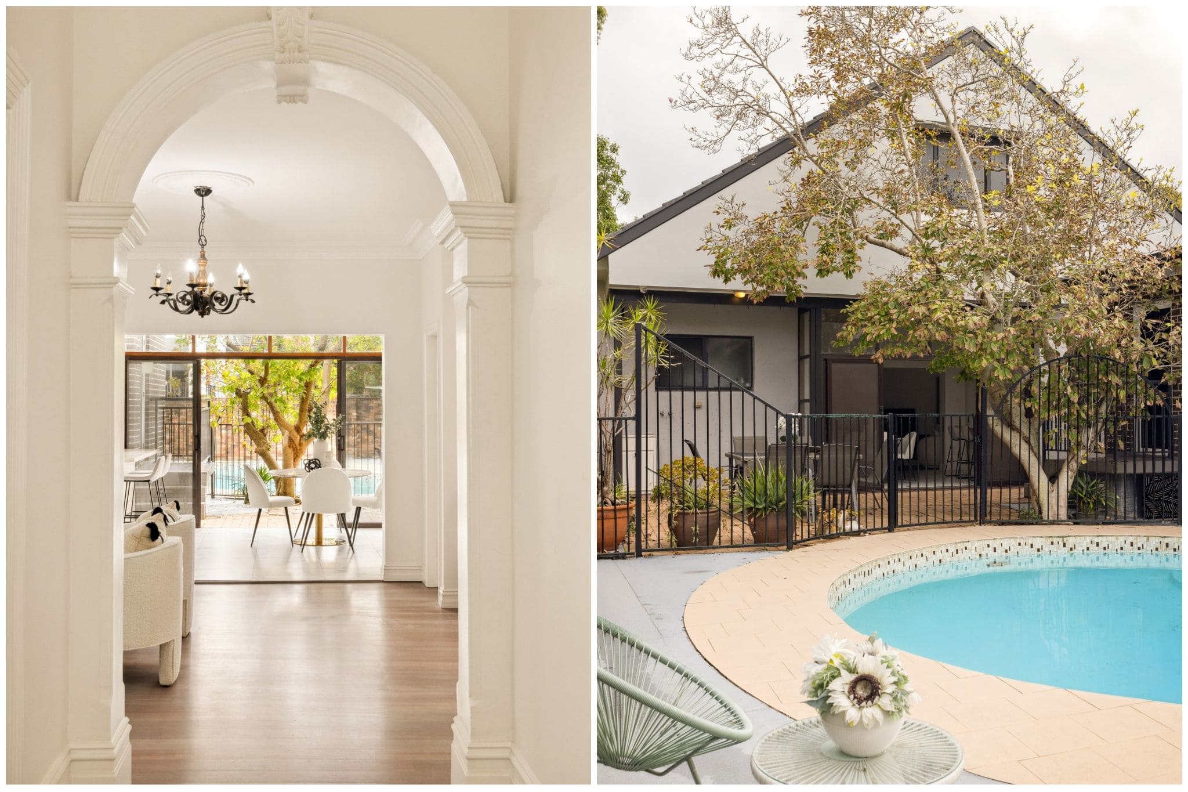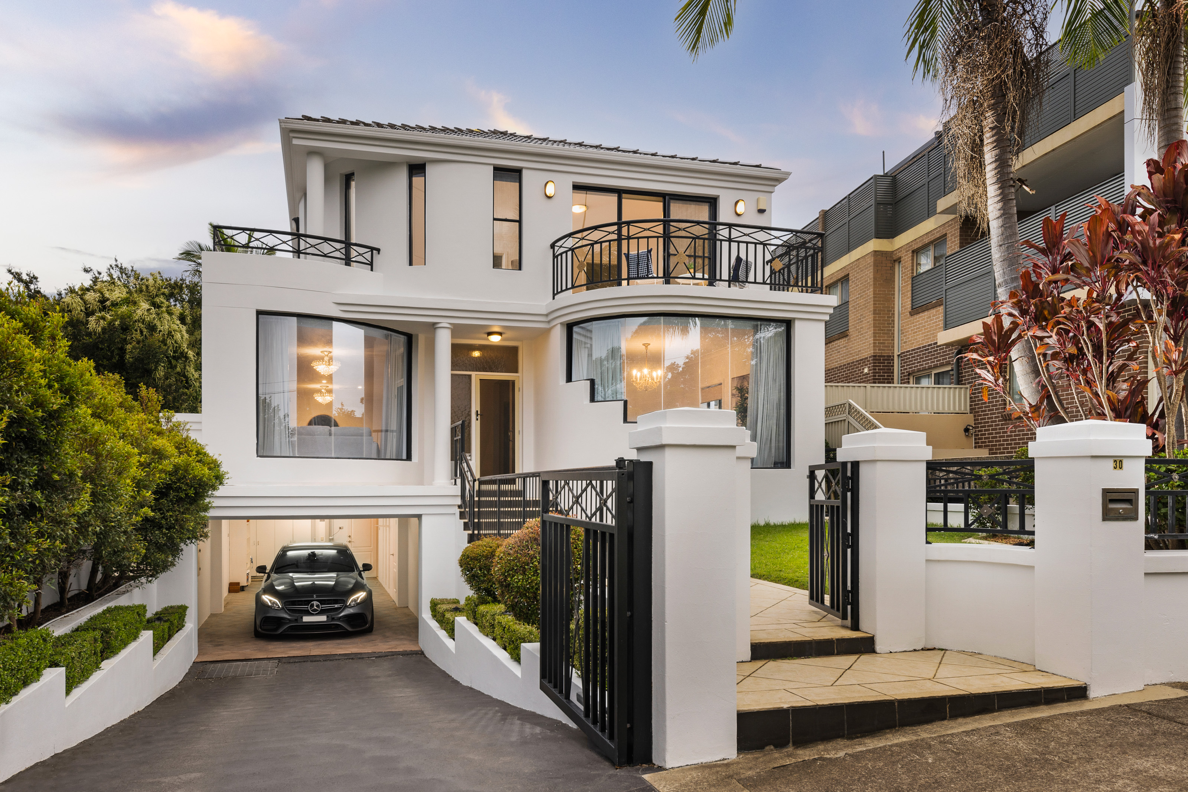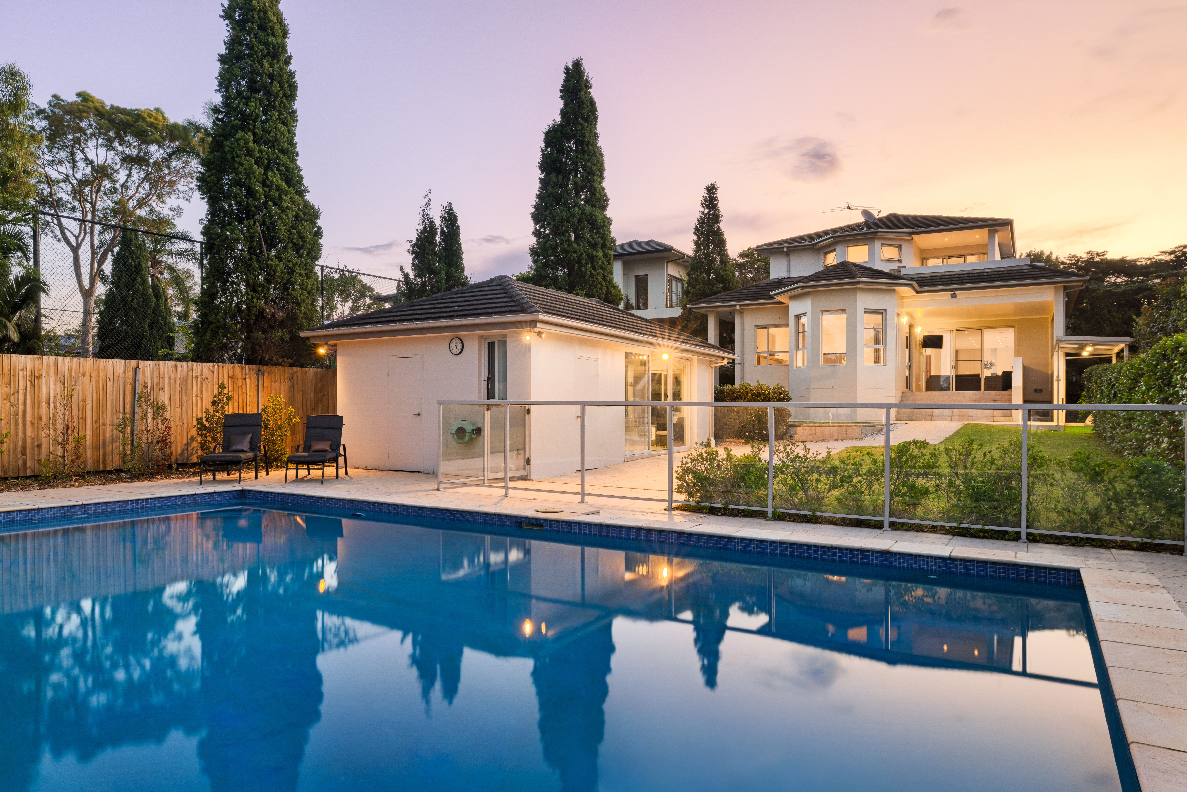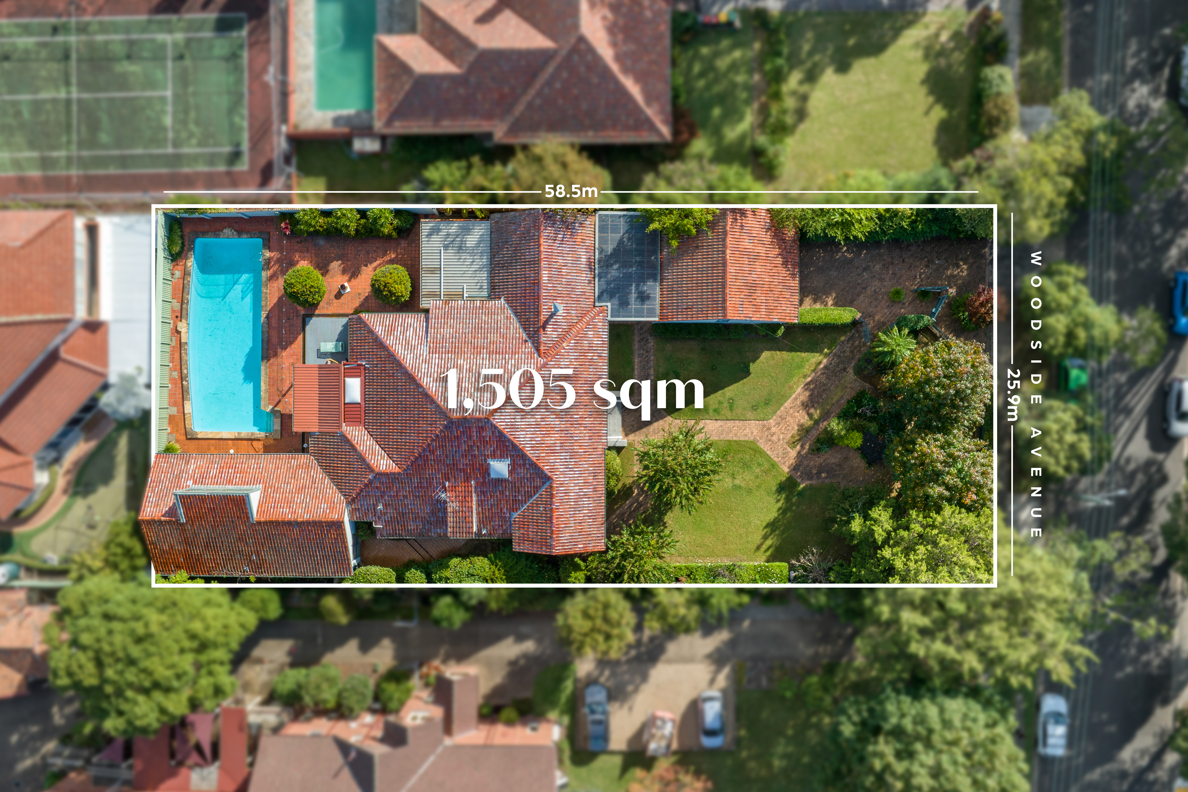Architectural masterpiece reveals dual dwellings and timeless elegance
A statement in bespoke design and enduring sophistication, this remarkable property presents two exceptional dwellings on a north-facing 696sqm block. The primary residence is a breathtaking fusion of grand period details and contemporary refinement, fusing arched hallways, ornate fireplaces and chandeliers with the sleek contrast of floor-to-ceiling glass, timber floors and soaring high ceilings. A separate two-bedroom dwelling adds further versatility, making it an unparalleled offering for investment or multi-generational living. Enveloped in a private leafy setting, this home is a rare masterpiece of architectural excellence, located 1.6m from Strathfield Station.
– Primary residence offers an elegant sequence of formal and casual living spaces
– Enchanting ambience reveals arched hallways, plantation shutters and a fireplace
– Skylit lounge/dining space, enhanced with floor-to-ceiling glass and high ceilings
– Effortless flow to an open-air entertainers’ terrace overlooking the swimming pool
– Elegant kitchen with a casual bar, stainless steel gas appliances and a dishwasher
– Four double bedrooms enjoy built-ins, upstairs study/office with fitted cabinetry
– Secondary dwelling enjoys a private entrance and offers an open living/dining area
– Galley-style kitchen provides quality appliances, two bedrooms and a bathroom
– Ducted and split-system air-conditioning, plantation shutters, chic timber/tile blend
– Double carport, the extended driveway offers parking space for two or three vehicles
 Subscribe
Subscribe









 6
6  4
4  4
4 










