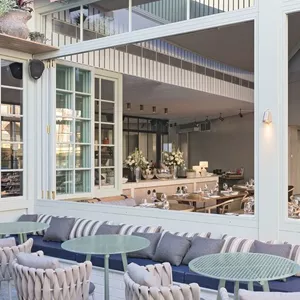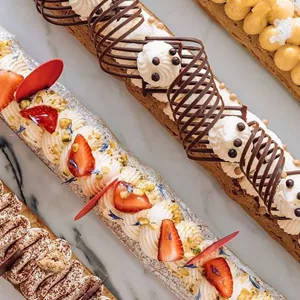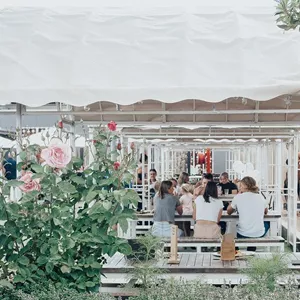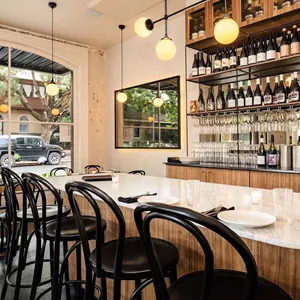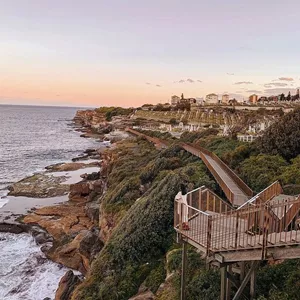Luxurious statement home with second accommodation.
Contemporary acreage home with a nod to yesteryear with statement 100 year old recycled brick features along the front facade. No expense has been spared with every detail taken care of in this 3 year old home, making it no surprise as a finalist in the 2021 HIA Awards. Builder Bray Building ensures the statement piece of this 6 bedroom home is obvious from the front foyer, as the carefully considered floorplan evolves around the lush pool oasis, visible from the front door. Designed to suit the 5600m2 (1.3 acre) parcel and capitalise on space, with high ceilings throughout, there are two distinct wings of the main residence, with all entertaining and living areas separate to the accommodation wing. The centre of the home is flooded with natural light providing a sophisticated contrast to the sleek tones of the kitchen. The entertainer's kitchen boasts an array of opportunity to show off culinary skills, including Neff and Asko appliances, butler's pantry, breakfast bar, separate service area, alfresco servery window flowing through to the outdoor kitchen and bbq area. The formal accommodation comprises of five generously proportioned bedrooms, 4 bedrooms with built-in robes. A lavish master suite with views over the steeped bushland views features a generous walk-in wardrobe with custom cabinetry, a chic ensuite with freestanding stone bath. Adjacent to the master suite is the home office featuring custom cabinetry and when it's time to relax, indulge in the media room complete with servery bar upon entry. Other internal features of the main residence include mud room, laundry with external access to drying courtyard, internal access to triple car garage. The statement of the entire design is undeniably the designer inground pool complimented by the adjoining spa beach; all visible inside from floor to ceiling glass around three sides. The pool area cascades into the rolling green of the level land below and carefully selected landscaping which compliments the Australia bush backdrop behind. The second accommodation with separate entry access is perfect for a multi-generational family who requires two extra bedrooms for independence living. The open plan layout opens onto a private courtyard. The colourbond shed comprises of a lockable component for your tools and toys, and a high clearance for boats or caravans, again accessed away from the main residence. This property is an innovative masterpiece exuding high-end style on a lifestyle acreage parcel and needs to be seen to be believed. Built only 3 years ago and situated close to Glenorie village and other amenities, this immaculate home has nothing left for you to do but move in and enjoy.
More information about this property, including the Statement of Information, can be found on our website.
Enquire about this property
Valuing your home
in this area?
Contact us for a free property appraisal with your local Belle Property Real Estate expert.
Valuing your home
in this area?
Contact us for a free property appraisal with your local Belle Property Real Estate expert.
