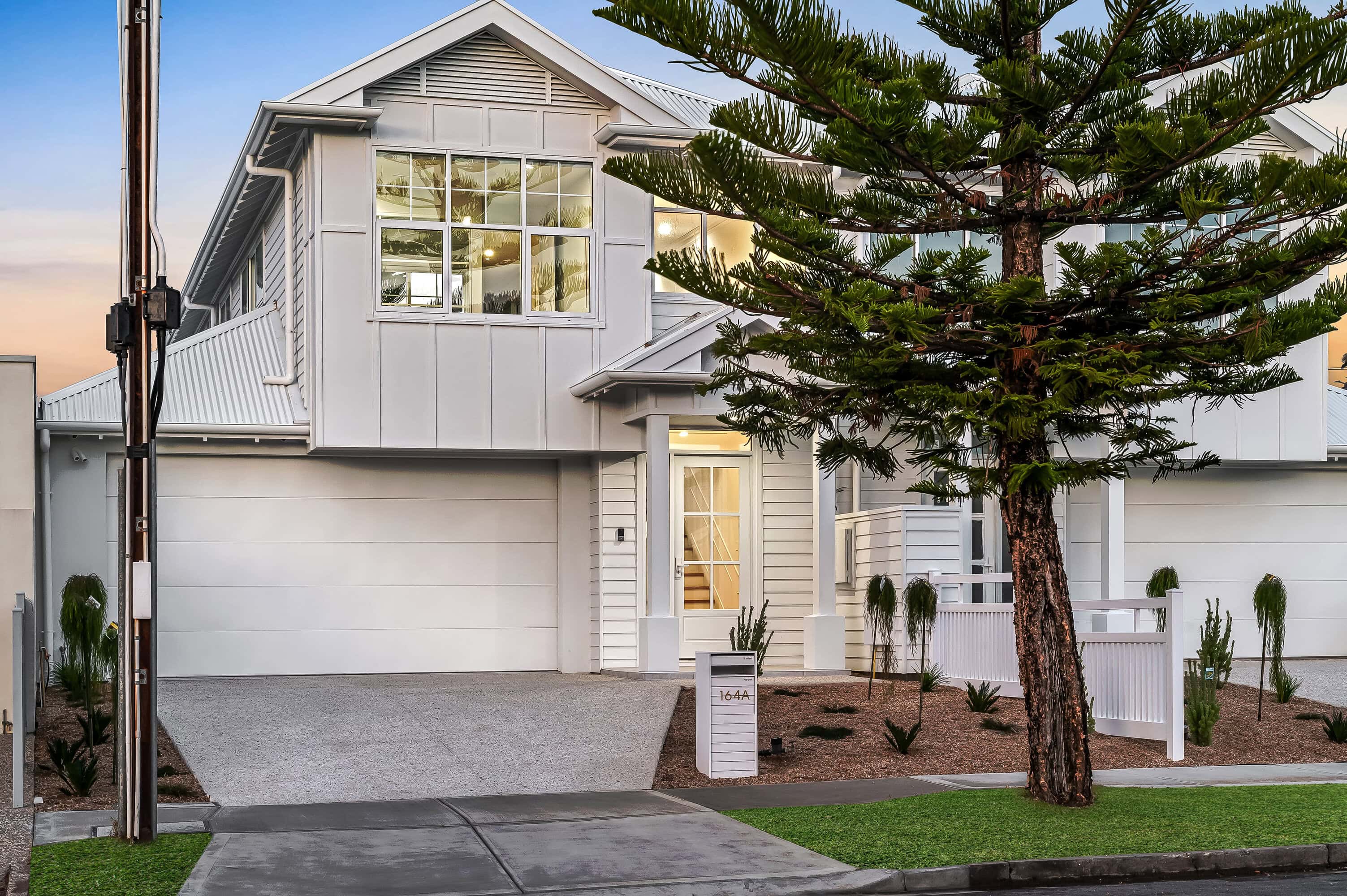Hamptons-Style Masterpiece in Henley – Just 450m to the Beach
Located just 450 meters from the stunning beach, this grand Hampton’s-style residence in Henley Beach epitomizes the essence of timeless architecture fused with the ease of coastal luxury. The property is flooded with natural light, thanks to its thoughtful design and strategic use of large windows, inviting warmth and brightness into every corner-while framing picturesque views of iconic Norfolk pines. This newly constructed home is built to a high standard, offering durability and aesthetic appeal across its two levels. No expense has been spared, with high-end finishes and premium inclusions evident throughout.
The home’s interior features shaker door cabinetry and stone benchtops throughout, creating a consistent and luxurious finish. At the heart of the residence lies a large open-plan kitchen, meals, and family area, complemented by a gas fireplace and built-in TV unit. Grand glass sliding stacker doors lead to an alfresco entertaining area, complete with a built-in kitchen and BBQ, allowing for seamless indoor-outdoor living. The ultimate in modern convenience, the kitchen is equipped with premium Miele appliances, ensuring that every culinary endeavour is met with superior functionality and sophistication.
**Features:**
– Featuring four spacious bedrooms, including a luxurious master suite with walk-in robe and ensuite on the ground floor, plus three upstairs bedrooms – two with built-in robes and one with a walk-in robe
– Spacious family bathroom with floor-to-ceiling tiles, freestanding bath, dual vanities, large shower, and premium brushed gold fittings – plus a separate powder room with an additional vanity, perfect for busy mornings
– Statement timber hardwood staircase with white Hampton style balustrade, connecting both levels
– Herringbone laid natural oak engineered timber flooring on the ground level and carpet on the first-floor retreat and bedrooms
– Designer kitchen with white shaker cabinetry, Stone Ambassador benchtops and splashback, brushed gold fittings, and a spacious butler’s pantry
– Premium Miele appliance suite featuring an induction cooktop, pyrolytic oven, integrated dishwasher, and fully integrated fridge/freezer
– Expansive open-plan living and dining area with gas fireplace set against a striking Venetian plaster feature wall
– Feature wine bar in dining area
– Tiled alfresco area with integrated kitchen and BeefEater BBQ
– Versatile upstairs retreat
– Dedicated downstairs study and an additional upstairs study nook, both complete with built-in desks-perfect for working or studying from home
– Slimline ducted reverse-cycle air conditioning with air touch control for year-round comfort
– Ceiling fans to all bedrooms and alfresco
– Secure double garage with epoxy flooring plus internal and external access
– Convenient laundry room with ample cabinetry and side access
– Spacious backyard perfectly suited for families and pets with ample room for a pool if desired
– Rainwater tank and elegant landscaping complement the exterior
– Exposed aggregate driveway and pathways for a polished look
– Solar panels
– Alarm system with exterior camera system
– Hikvision video intercom system with live view
– Feature lighting in void entrance
– Detailed cornicing, skirtings & architraves
– Courtyard atrium
– Close proximity to parklands, schools, shops, and public transport
Positioned in a sought-after beachside setting just moments from the golden sands of Henley Beach, this location offers an enviable coastal lifestyle. Enjoy easy access to vibrant cafés, renowned restaurants, and boutique shopping, all within walking distance. The convenience of nearby public transport, zoning to well-regarded schools, and proximity to scenic reserves will appeal to a wide range of buyers seeking both lifestyle and connectivity.
Specifications:
Council / Charles Sturt
Rates / $TBA PQ (approx.)
ESL / $TBA PA (approx.)
SA Water / $TBA PQ (approx.)
Rental Projection / $TBA PW
Zoned Schools / Fulham Gardens Primary School & Henley High School
All information provided has been obtained from sources we believe to be accurate; however, we cannot guarantee the information is accurate, and we accept no liability for any errors or omissions (including but not limited to a property’s land size, floor plans and size, building age and condition). Interested parties should make their own inquiries and obtain their own legal advice. RLA 329240.
 Subscribe
Subscribe









 4
4  2
2  2
2 






