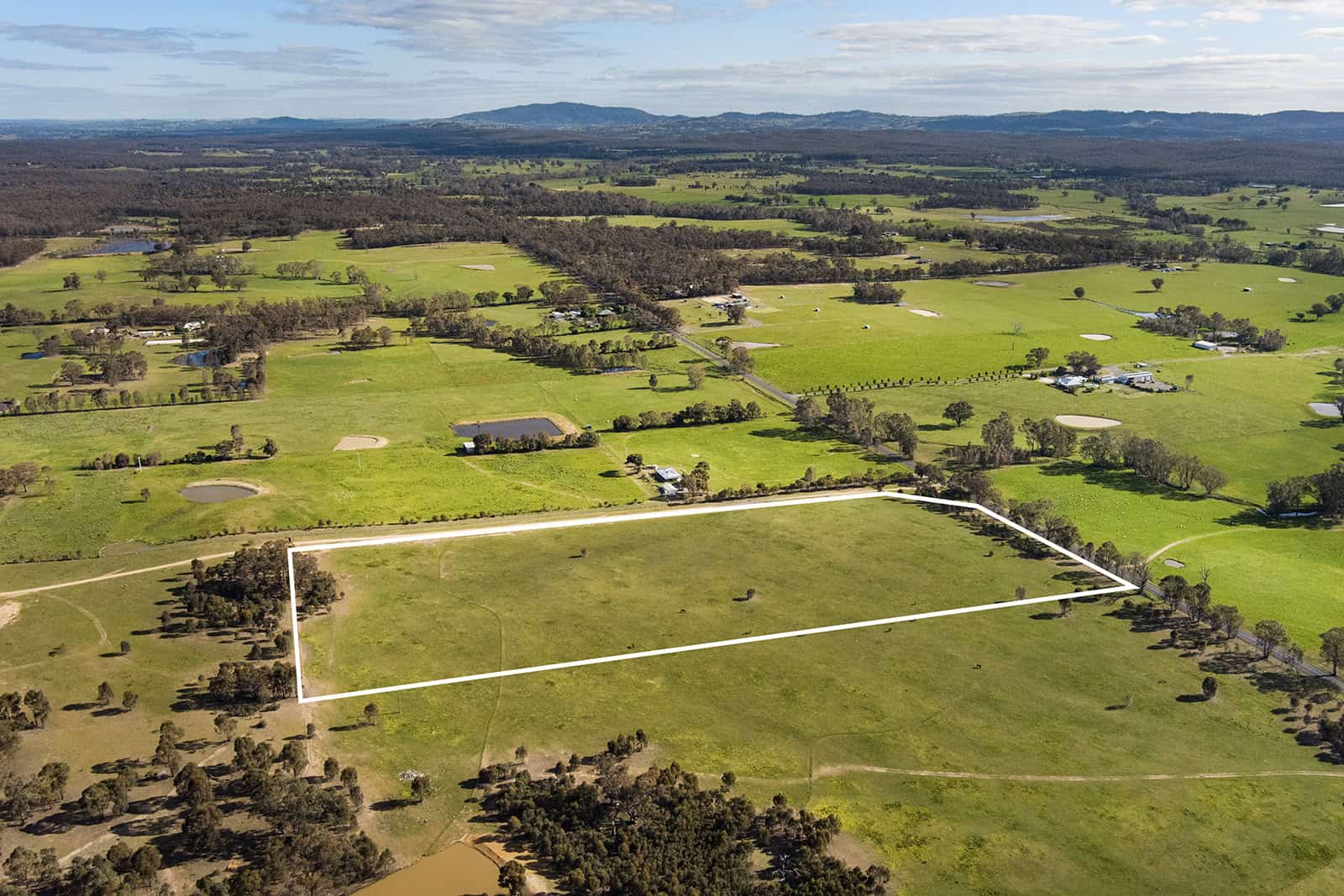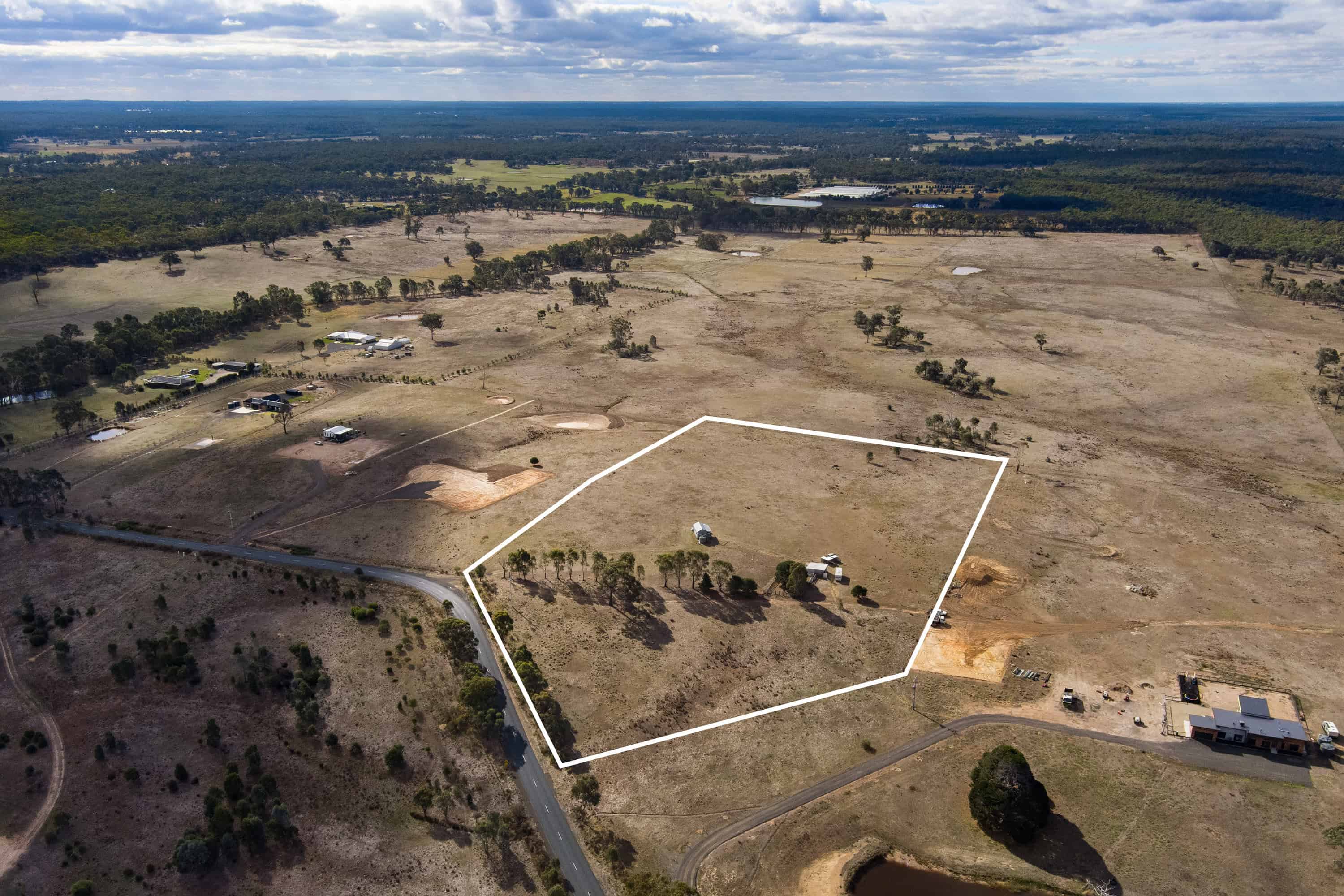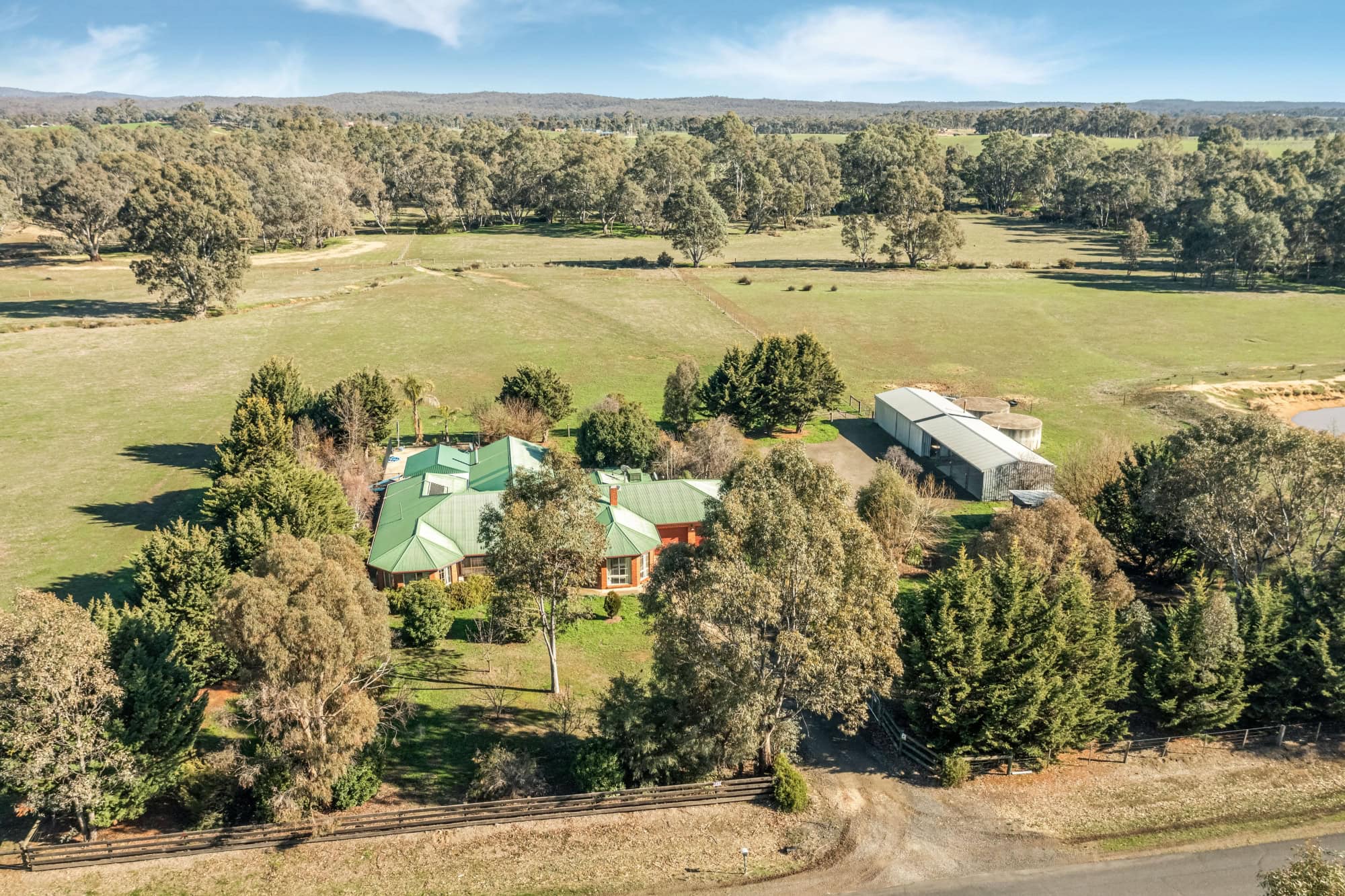Architectural Country Retreat with Tennis Court on 57 Acres
Set across 57 picturesque acres bordering Lyell State Forest, this architecturally designed and custom-built residence offers a harmonious blend of tranquillity, lifestyle and opportunity. The four-bedroom, three-living-zone home sits within established gardens framed by Iceberg roses and lush hedges, perfectly positioned to capture views of One Tree Hill and Mt Alexander. With a tennis court, multiple sheds, and potential for livestock, cropping or future subdivision (STCA), this is an exceptional rural escape less than 20 minutes from Bendigo’s centre.
• Enter through glass doors to a formal lounge with an open fireplace and large windows framing sweeping views.
• The main suite includes a generous walk-in robe and ensuite, while three additional bedrooms with built-in robes and ceiling fans enjoy garden outlooks.
• A rumpus room with a built-in desk/study nook provides flexible family or work-from-home space, supported by Skylink internet.
• The architect-designed layout captures natural light, featuring high ceilings throughout and a cathedral ceiling in the central living zone.
• Sandstone tiles flow through the living, dining and kitchen area; the kitchen includes electric appliances and excellent storage.
• Year-round comfort is assured with a rear-flue wood-fire heater and split system in the main living area, and an electric wall heater near the bedrooms.
• The family bathroom includes a sunken bath and separate WC; the large laundry has ample storage and external access.
• An expansive alfresco area overlooks the tranquil surrounds – perfect for entertaining or unwinding.
• The outdoor lifestyle is enhanced by a full-size tennis court with a granite sand base, a large vegetable garden, an orchard of diverse fruit trees, and established lawns.
• Additional features include two dams (12ML with jetty and 1ML), two 25,000L water tanks, a water treatment system and bore irrigation for the gardens.
• The property is fully fenced and divided into three paddocks, with approximately 40% of the expansive 57-acre land cleared and suitable for livestock or crops.
• Sheds include a 13m x 10m zinc/aluminium garage with concrete floor, power, and capacity for four vehicles plus workshop, and a second 72sqm machinery shed.
• A short drive to local amenities, there is a school bus at the end of the street, while Eppalock Primary is 4km away, with Strathfieldsaye just 10 minutes away.
A lifestyle property that balances architectural design with natural beauty, this peaceful rural retreat offers potential, space and serenity.
 Subscribe
Subscribe









 4
4  2
2  4
4 









