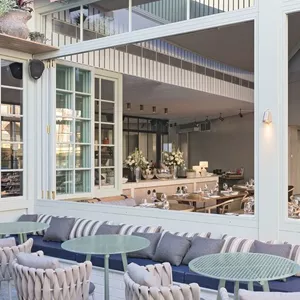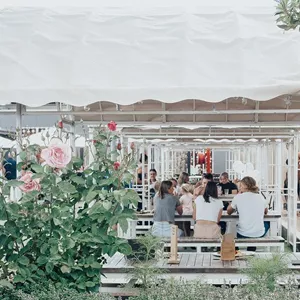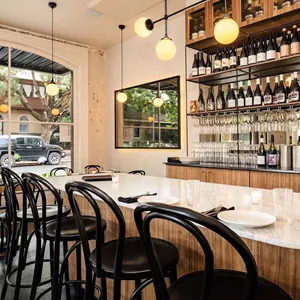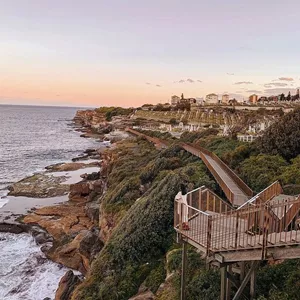A luxurious renovation in the Balwyn High School zone
Behind the soaring heritage gables and rendered facade of this stately family residence, an opulent transformation has resulted in a breathtaking entertainer's domain that reflects the latest in designer luxury. On the high side of a tree-lined street in the prestigious Balwyn High School zone, the wide 20.1m approx frontage and land of 1,010sqm approx are a desirable accompaniment to the double-glazed interiors. Northern sunshine streams into the fire-side lounge room, ideally separated from the open-plan dining/family room with an inviting alfresco. The resident chef will adore the Miele appliances and the configuration of the gourmet stone kitchen. Constructed in quiet double brick, there are four bedrooms and a home office/fifth bedroom, complemented by a fully-tiled dual-access ensuite with twin vanity and bronze tapware and a similarly styled bathroom with a free-standing tub. Nothing more needs to be done in this premium abode, featuring a powder room, attic storage, timber parquet flooring, ducted heating/air-conditioning, CCTV, a double auto garage, two separate driveways and off-street parking for an additional six cars. A pleasant walk to the tram bound for Kew's renowned private schools and the city, stroll to Greythorn Village, Boroondara Park Primary School, Balwyn High School, Balwyn North Primary School, St Bede's Primary School and the bus to Westfield Doncaster.
More information about this property, including the Statement of Information, can be found on our website.
Enquire about this property
Valuing your home
in this area?
Contact us for a free property appraisal with your local Belle Property Real Estate expert.
Valuing your home
in this area?
Contact us for a free property appraisal with your local Belle Property Real Estate expert.




