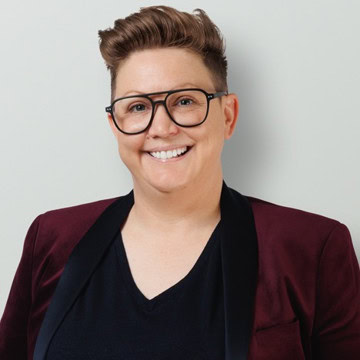Monarc: Where Luxury Meets Unmatched Elegance
Elevated living at Monarc on Harold, meticulously designed by renowned Perth developer Blackburne. An urban oasis in vibrant Highgate, seamlessly blending modern design with tranquility near Beaufort Street and Hyde Park.
Key features:
• Combines contemporary elegance and practical living spaces with high-quality finishes and timeless design.
• Seamless indoor-outdoor living with natural light and panoramic views from the spacious balcony.
• Prime location with easy access to Beaufort Street, Hyde Park, and public transport, perfect for refined renters in Perth.
• 2-bedroom, 2-bathroom apartment with secure car bay, premium kitchen, elegant bathrooms, and luxe living spaces.
• Exclusive boutique residence with top-notch features and proximity to prestigious schools in Highgate and Mount Lawley.
Indulge in upscale living at Monarc, a sanctuary of sophistication and practicality. Experience breathtaking city views and refined luxury in the heart of Highgate, ensuring an unparalleled rental experience for those seeking elegance and convenience in Perth.
**this property is being leased unfurnished.
 Subscribe
Subscribe









 2
2  2
2  1
1 







