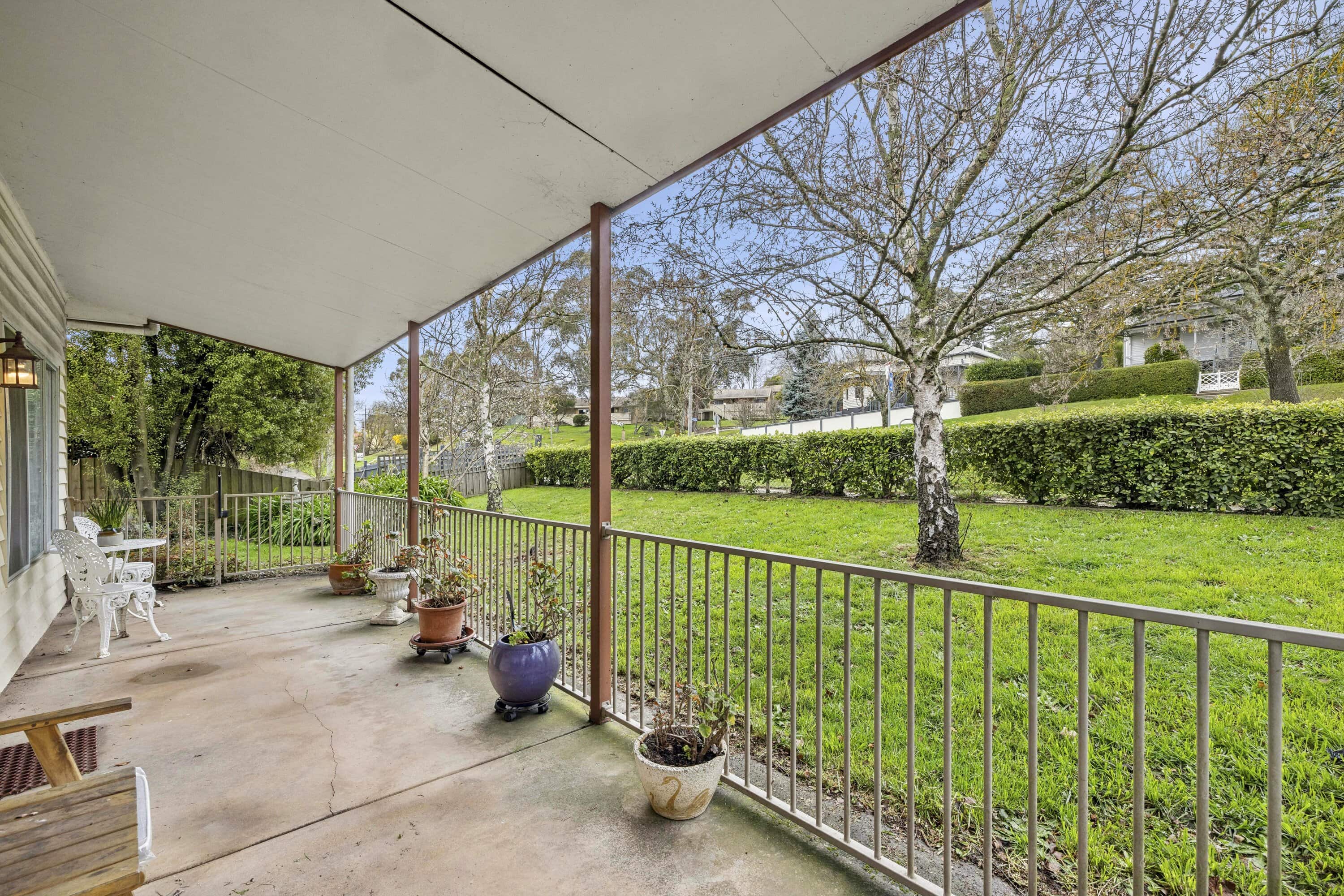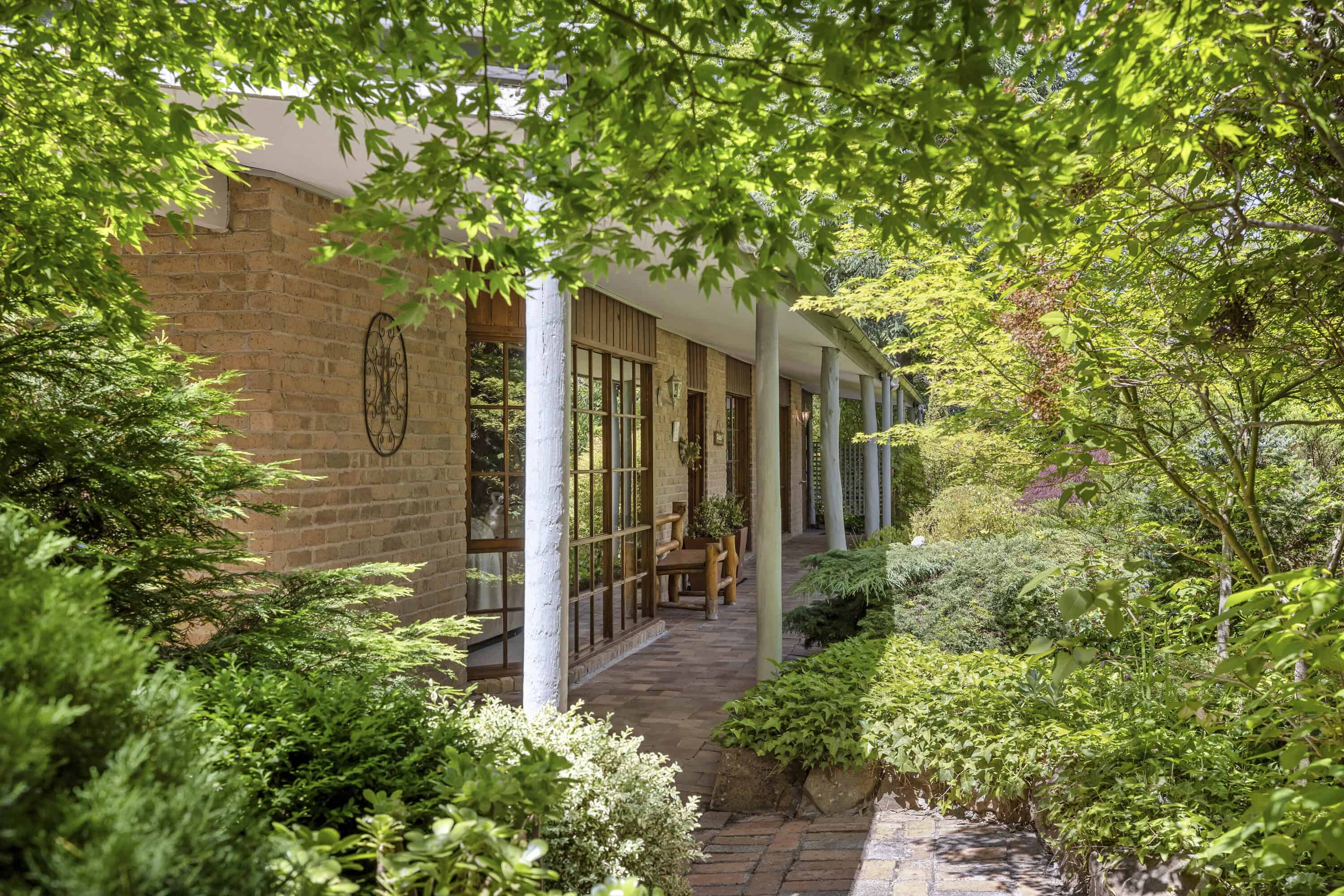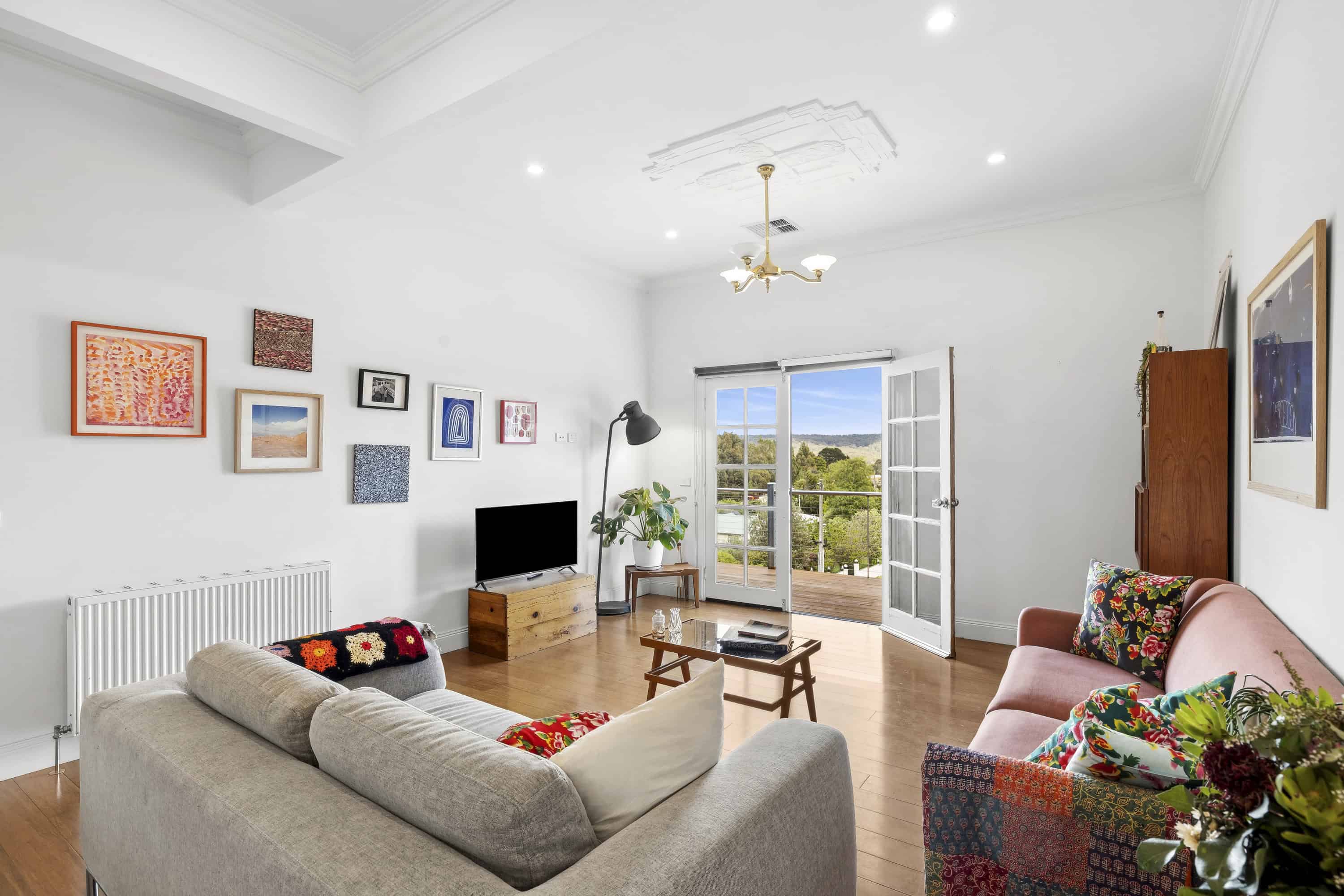Classic Daylesford Home Ready for Its Next Chapter
On a wide 781sqm (approx.) allotment just moments from Daylesford’s main street, this weatherboard home carries the character of a country classic, ready to be lived in today while offering clear scope for the future. Its timber façade, galvanised iron roof and deep verandah speak to timeless simplicity, while its central setting places cafés, shops and Lake Daylesford within easy reach.
The interiors are light-filled and inviting, with timber floors and high ceilings enhancing the sense of space. At the heart of the home, the open-plan kitchen, dining and lounge look directly onto the leafy front garden – a welcoming outlook that brings greenery into daily life. Three bedrooms and a central bathroom complete the layout, supported by a central gas heater, a split system for comfort throughout the seasons.
Outdoors, the deep rear garden is framed by established trees and offers space to grow, play or create. A carport and garden shed add practical storage, while the concrete driveway provides easy access. Comfortable as it stands, the property is also ripe for renovation or thoughtful update, with the proportions and setting to support a fresh chapter.
Whether as a permanent home, weekender or investment, this is an address of opportunity – a classic Daylesford home with scope to shape it your own way.
– Timber weatherboard home on 781sqm (approx.) allotment
– Open-plan kitchen, dining and lounge with front garden outlook
– Three bedrooms and central bathroom
– Gas heater and split system
– Carport plus garden shed, wide rear garden with established trees
– Comfortable now, with exciting potential for renovation or update
 Subscribe
Subscribe









 3
3  1
1  2
2 










