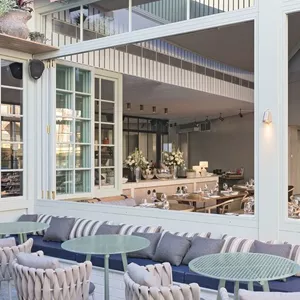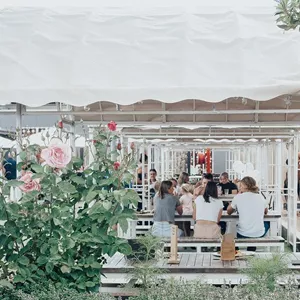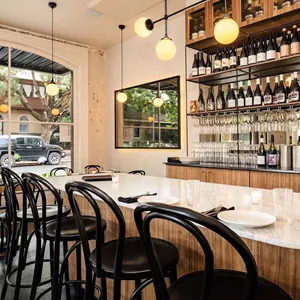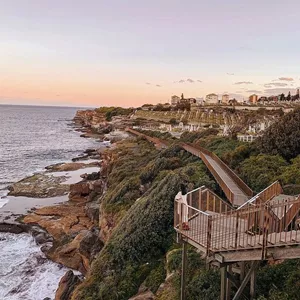An Exceptional Family Residence.
Nestled in one of Canberra's most prestigious suburbs, 15 Esperance Street, Red Hill, presents an unparalleled opportunity to secure a home that combines timeless elegance with contemporary design. Built by prominent Canberra Builders in 2004 as their family's residence, this meticulously maintained residence spans an impressive 330sqm of living space, set upon an expansive 880sqm block. Crafted with an unwavering commitment to quality, this home is the epitome of modern convenience, offering both expansive living and seamless functionality ideal for large families or those who love to entertain. The ground floor welcomes you with an elegant formal lounge and dining area flanking the entrance, creating an immediate sense of space and grandeur. Beyond, the home unfolds into a light-filled informal living room that integrates effortlessly with a chef's kitchen, designed with both style and practicality in mind. The kitchen, equipped with premium appliances and complemented by a generous butler's pantry, is a masterpiece of family-friendly design. Sliding doors open onto a private, leafy backyard, where you can enjoy a serene alfresco entertaining area beneath the shade of a mature Chinese Elm. Additionally, the lower level features a large, well-appointed laundry, internal access to a double garage with epoxy floor finish, and a versatile rumpus room perfect as a children's playroom, study, or TV room. Upstairs, the master suite serves as a true retreat, featuring a walk-through robe and a light-filled ensuite with luxurious finishes. Three additional queen-sized bedrooms provide ample space for family or guests, each enjoying tranquil views of the iconic oak trees lining the street. Conveniently located just a short stroll from prestigious schools including Canberra Grammar, Red Hill Primary, and St Bede's, as well as the vibrant Red Hill shops and the dining and retail precincts of Manuka, this home offers the perfect balance of convenience and serenity. Easy access to the airport and a short drive to Canberra Hospital further enhance its appeal and future capital growth. * Ducted-zoned reverse cycle heating and cooling * Electric slab heating to ground floor * Ducted vacuum throughout home * Excellent condition throughout, recently re-carpeted and re-painted. * 300+ wine bottle cellar under the stairs * Three specific living spaces * Bosch kitchen appliances, dual ovens, black granite countertops, Butlers pantry * Adjoining Alfresco Structure with integrated bbq and rangehood with under-bench refrigeration * Downstairs powder room + ensuite + main family bathroom * Excellent storage throughout, built-ins, linen storage * Private landscaped irrigated gardens, level lawn with cubby house, surrounded by established hedges, beautiful shade trees Living Size: 330sqm (approx.) Land Size: 880sqm (approx.) EER: 5.0 Rates: $6,942pa (approx.) Land Tax: $15,162pa (approx.) UCV: $1,408,000 (2024) Whilst all care has been taken to ensure accuracy in the preparation of the particulars herein, no warranty can be given, and interested parties must rely on their own enquiries. This business is independently owned and operated by Belle Property Canberra. ABN 95 611 730 806 trading as Belle Property Canberra.
More information about this property, including the Statement of Information, can be found on our website.
Enquire about this property
Valuing your home
in this area?
Contact us for a free property appraisal with your local Belle Property Real Estate expert.
Valuing your home
in this area?
Contact us for a free property appraisal with your local Belle Property Real Estate expert.




