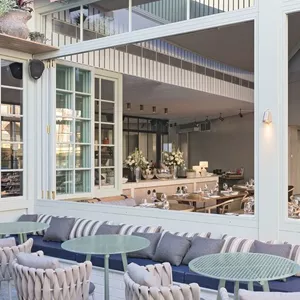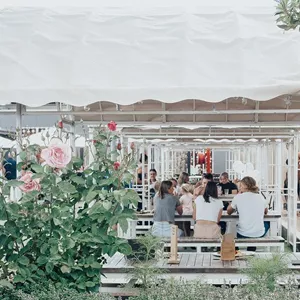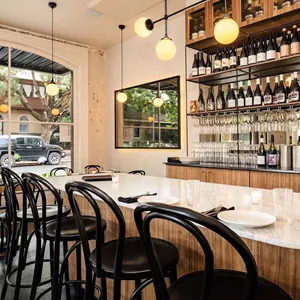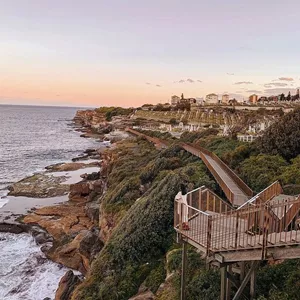Modern-day style on a blissful acreage with mountain views
A remarkable country sanctuary boasting spectacular panoramas over the surrounding mountain ranges, this bold architectural residence is a triumph of design and space. It offers an outstanding lifestyle property that showcases innovative solutions, intelligent use of space and state-of-the-art finishes, all upon 6.5 acres of perfectly usable land, complete with a massive commercial shed. A commitment to quality and style is immediately apparent throughout this beautifully appointed home. Impressive interiors flow through three distinct zones, each connected by a hallway and featuring high-end finishes and custom fittings throughout. It is superbly laid out to offer a family-friendly living space with a flowing open concept that interacts with a choice of outdoor spaces. The bedrooms are all well-proportioned and include a separate master wing with a study, walk-in robes and ensuite, plus there is a media room/study and rumpus area for the kids. The kitchen is great for gathering the family together and includes a breakfast island, premium fittings and a walk-in pantry. Wide alfresco patios provide wonderful spaces to entertain while enjoying the sensational rural views. There is also a double carport and an expansive 26m x 12m commercial shed with three-phase power, air-conditioning, bathroom and kitchen, ideally suited for running a home business. Property highlights: - Architect-designed family residence with cool mountain views - A fully usable 6.5-acre property with rolling cleared open spaces - Flowing single-level layout featuring three separate living zones and 3 metre ceilings throughout - A spacious open plan design, separate media room and rumpus - Large bedrooms include a master wing with study, walk-in robes and ensuite - Gourmet chef's kitchen with breakfast island and walk-in pantry - Covered entertainment spaces that enjoy beautiful rural outlooks - Massive 26m x 12m commercial shed with kitchen and bathroom - Huge rainwater storage, 5kW solar panels and 3-phase power - Less than 5 minutes to Dayboro village, one hour to Brisbane CBD Whilst all care has been taken to ensure accuracy, the Selling agents confirm that they cannot guarantee accuracy of the same and accept no liability (express or implied) in the event that any information contained in the document or provided within is inaccurate. The Seller and Selling agent make no representation and give no warranty that the information provided is accurate.
More information about this property, including the Statement of Information, can be found on our website.
Enquire about this property
Valuing your home
in this area?
Contact us for a free property appraisal with your local Belle Property Real Estate expert.
Valuing your home
in this area?
Contact us for a free property appraisal with your local Belle Property Real Estate expert.




